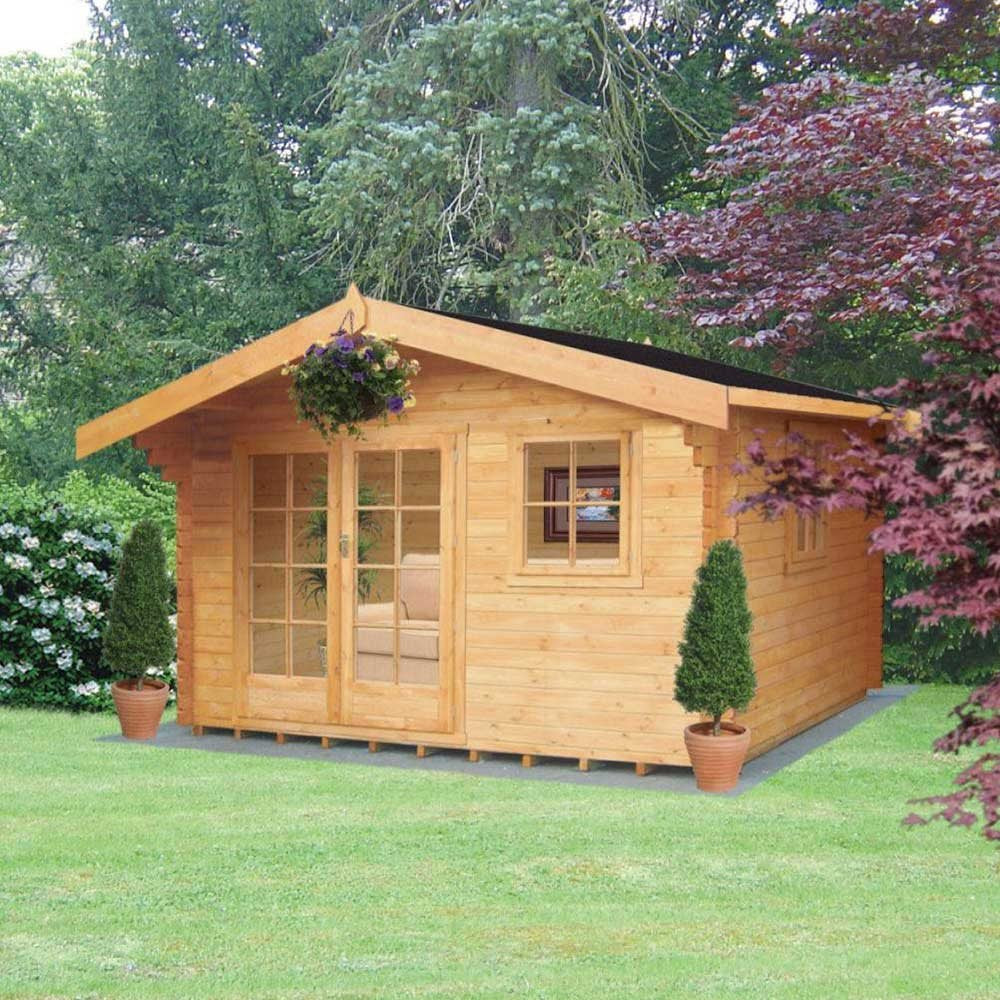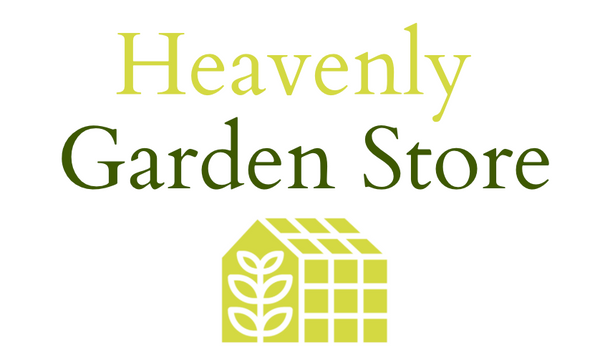1
/
of
1
SKU:TUNS1412
Shire
Shire Tunstall 14Gx12 Log Cabin (28mm - 70mm Logs)
Shire Tunstall 14Gx12 Log Cabin (28mm - 70mm Logs)
Regular price
£3,650.00
Regular price
Sale price
£3,650.00
Unit price
/
per
Couldn't load pickup availability
- Free UK Delivery
- 1 - 3 weeks
- We accept major credit card providers including Mastercard, Visa, Discover and American Express as well as PayPal. See our footer menu for all payment methods.
The 14 x 12 Shire Tunstall Log Cabin is a beautifully crafted garden building, inspired by the classic log cabin style with elegant Georgian double doors and handcrafted joinery. Perfect as a home office, art studio, gym, or year-round retreat, it combines strength, durability, and timeless charm. With wall thickness options from 28mm to 70mm, optional double glazing, and insulation upgrades, the Tunstall offers both style and comfort, making it a versatile addition to any garden.
Key Features
- Traditional log cabin design with Georgian-style double doors and window
- Handcrafted joinery for superior quality and long-lasting durability
- Choice of wall thickness (28mm, 34mm, 44mm, or 70mm) for year-round use
- Flexible layout – reversible doors and windows to suit your garden
- Generous interior space with excellent headroom and sturdy roof beams
- Optional upgrades: double glazing, insulation, verandah, or extra windows
- Draught seal system on doors and windows for comfort in all seasons
- Sustainably sourced timber with free UK delivery and assembly option
Specifications
| Product Name | 14G x 12 (4.19m x 3.59m) Shire Tunstall Log Cabin (28mm–70mm Logs) |
|---|---|
| External Base (Depth x Width) | 3.59m (11'9") x 4.19mG (13'9") |
| Internal Base Depth | 28mm: 3.34m • 34mm: 3.33m • 44mm: 3.31m • 70mm: 3.26m |
| Internal Base Width | 28mm: 3.94mG • 34mm: 3.93mG • 44mm: 3.91mG • 70mm: 3.86mG |
| Front Roof Overhang | 600mm |
| Side Roof Overhang | 130mm |
| Eaves Height | 2.10m (6'11") |
| Ridge Height | 2.50m (8'2") |
| Floor | Included – Tongue & Groove (14mm or 19mm depending on wall thickness) |
| Roof | Tongue & Groove (14mm or 19mm depending on wall thickness) |
| Roof Joists | 40mm x 120mm |
| Doors | Georgian-style double doors (W: 1.60m, H: 2.00m) |
| Window | 1 Opening Georgian window (0.90m x 0.80m) – reversible |
| Glazing | Standard horticultural glass (upgrades to toughened or double glazing available) |
| Roofing Felt | Included (tiles optional in black, green, or red) |
| Treatment | Supplied untreated – Protek paint recommended |
| Optional Extras | Side windows, verandah, terrace, insulation, assembly |
| Country of Origin | United Kingdom |
| Sustainably Sourced Timber | ✓ |
| Made to Measure Service | ✓ |
| Free Delivery | ✓ |
Share
No reviews


