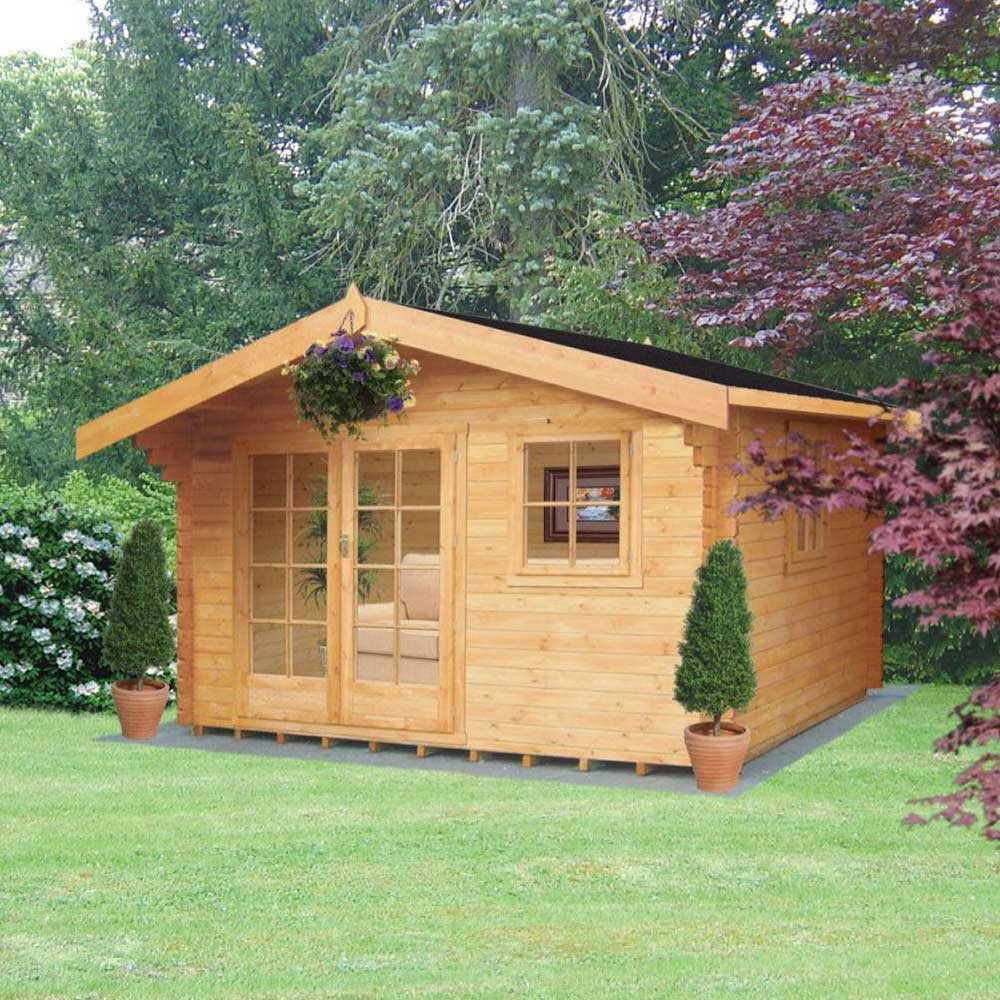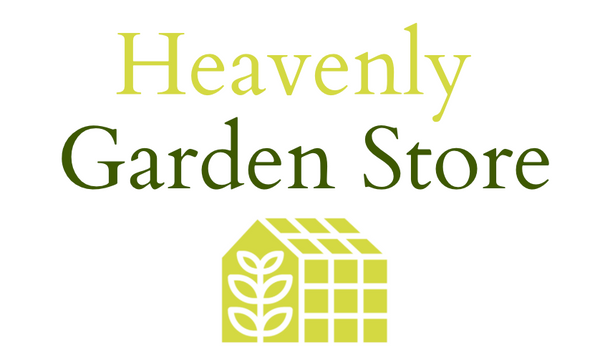1
/
of
1
SKU:TUNS1410
Shire
Shire Tunstall 14Gx10 Log Cabin (28mm - 70mm Logs)
Shire Tunstall 14Gx10 Log Cabin (28mm - 70mm Logs)
Regular price
£3,304.00
Regular price
Sale price
£3,304.00
Unit price
/
per
Couldn't load pickup availability
- Free UK Delivery
- 1 - 3 weeks
- We accept major credit card providers including Mastercard, Visa, Discover and American Express as well as PayPal. See our footer menu for all payment methods.
The 14 x 10 Shire Tunstall Log Cabin blends timeless style with modern practicality, making it a stunning garden feature. With elegant Georgian-style double doors, an opening window, and a traditional roof overhang, this log cabin provides a versatile retreat for work, dining, or relaxation. Available in log thicknesses from 28mm to 70mm, with upgrade options for insulation and glazing, the Tunstall ensures year-round comfort and durability, crafted from sustainably sourced timber.
Key Features
- Classic log cabin design with attractive 600mm roof overhang
- Georgian-style handcrafted double doors and opening window
- Choice of log wall thickness: 28mm, 34mm, 44mm, or 70mm
- Spacious interior ideal for home office, dining room, or leisure space
- Strong 4-way corner joints and overlapping logs for durability
- Supplied untreated – Protek Royal Exterior paint recommended
- Optional upgrades: double glazing, insulation, verandah, terrace, side window
- Easy self-assembly with comprehensive instructions or optional professional installation
Specifications
| Feature | Details |
|---|---|
| External Base Width | 4.19m (13'9") |
| External Base Depth | 2.99m (9'9") |
| Internal Base Width | 28mm logs: 3.94m (13'0") 34mm logs: 3.93m (12'11") 44mm logs: 3.91m (12'10") 70mm logs: 3.86m (12'8") |
| Internal Base Depth | 28mm logs: 2.74m (9'0") 34mm logs: 2.73m (8'11") 44mm logs: 2.71m (8'11") 70mm logs: 2.66m (8'9") |
| Height to Eaves | 2.10m (6'11") |
| Height to Ridge | 2.50m (8'2") |
| Roof Overhang | Front: 600mm, Side: 130mm |
| Floor | Included – 14mm or 19mm Tongue & Groove (depends on log thickness) |
| Roof | Tongue & Groove (14–19mm) |
| Roof Joists | 28mm logs: 44x70mm 34–70mm logs: 40x120mm |
| Doors | Double door (front width), 1.60m W x 2.00m H |
| Window | 1x opening, 0.80m W x 0.90m H, horticultural glass |
| Window & Door Joinery | 44mm x 58mm |
| Treatment | Supplied untreated (Protek recommended) |
| Upgrades | Double glazing, toughened glass, insulation, terrace, verandah, side window |
| Timber | Sustainably sourced |
| Assembly | Self-assembly or optional professional installation |
| Manufacturer | Shire Garden Buildings, UK |
| Product Code | TUNS1410L28-1AA (others for different log thicknesses) |
Share
No reviews


