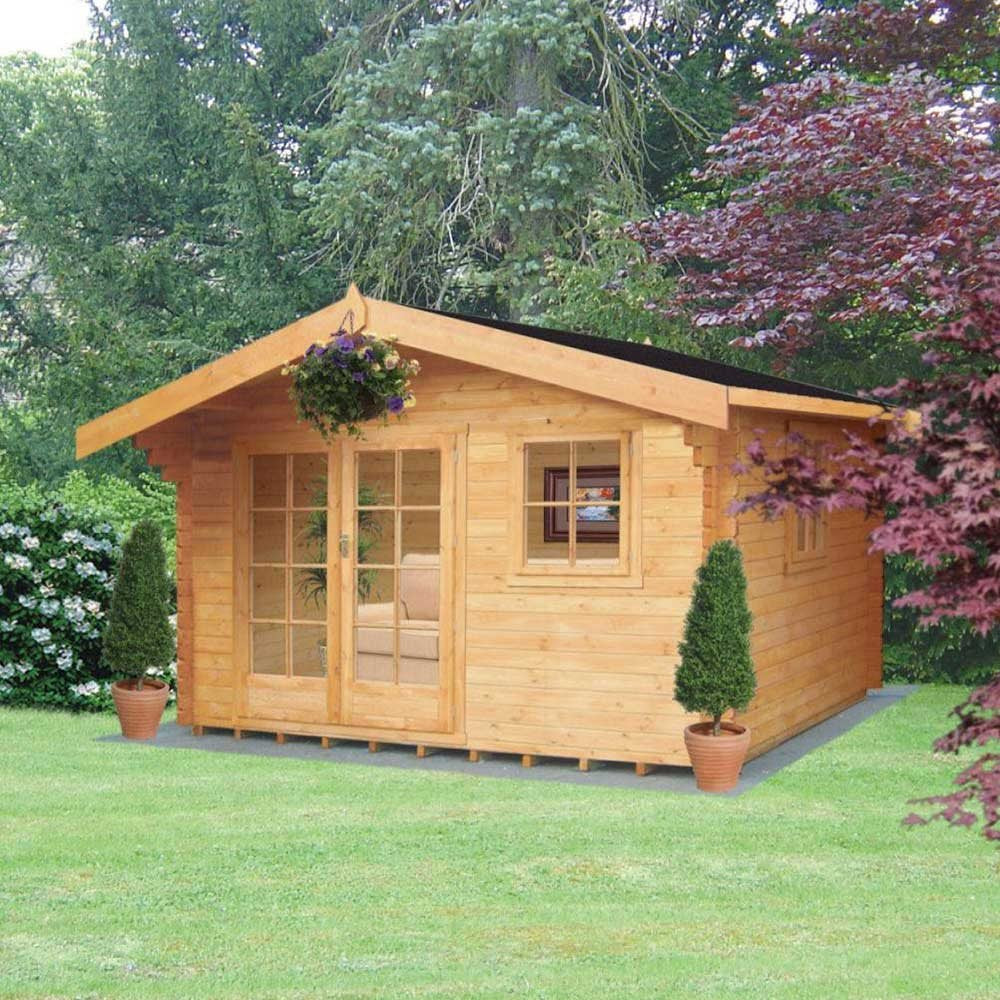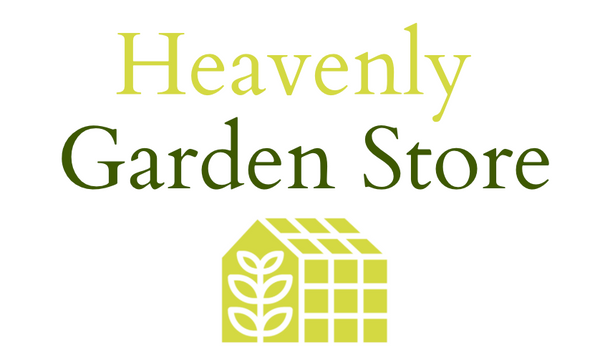1
/
of
1
SKU:TUNS1214
Shire
Shire Tunstall 12Gx14 Log Cabin (28mm - 70mm Logs)
Shire Tunstall 12Gx14 Log Cabin (28mm - 70mm Logs)
Regular price
£3,652.00
Regular price
Sale price
£3,652.00
Unit price
/
per
Couldn't load pickup availability
- Free UK Delivery
- 1 - 3 weeks
- We accept major credit card providers including Mastercard, Visa, Discover and American Express as well as PayPal. See our footer menu for all payment methods.
Transform your garden with the 14 x 12 Shire Tunstall Log Cabin, combining classic log cabin charm with modern durability. Featuring elegant Georgian-style double doors, a spacious interior, and customizable log thickness from 28mm to 70mm, this cabin provides a versatile space for leisure, hobbies, or gatherings all year round. Built from sustainably sourced timber and designed for easy assembly, it offers both style and functionality for your outdoor retreat.
Key Features
- Classic log cabin design with traditional exterior and attractive roof overhang
- Georgian-style double doors and window with handcrafted joinery
- Choice of log wall thickness: 28mm to 70mm for enhanced strength and insulation
- Spacious interior ideal for leisure, art studio, exercise room, or family gatherings
- Reversible window and door positioning for garden adaptability
- Optional double glazing, Celotex insulation, terrace, verandah, or additional side window
- Supplied untreated with recommended Protek exterior paint for long-lasting protection
- Quick assembly with optional professional installation service
Specifications
| Feature | Details |
|---|---|
| External Base Width | 4.19m (13'9") |
| External Base Depth | 3.59m (11'9") |
| Internal Base Width | 28mm logs: 3.94m (13'0") 34mm logs: 3.93m (12'11") 44mm logs: 3.91m (12'10") 70mm logs: 3.86m (12'8") |
| Internal Base Depth | 28mm logs: 3.34m (10'11") 34mm logs: 3.33m (10'11") 44mm logs: 3.31m (10'10") 70mm logs: 3.26m (10'8") |
| Height to Eaves | 2.10m (6'11") |
| Height to Ridge | 2.50m (8'2") |
| Floor | Included, Tongue & Groove (14–19mm depending on log thickness) |
| Roof | Tongue & Groove (14–19mm), joists 40x120mm |
| Door | Double door, 1.60m W x 2.00m H |
| Window | 1 x Top-hinged opening, 0.80m W x 0.90m H, horticultural glass |
| Roof Overhang | Front: 600mm, Side: 130mm |
| Optional Upgrades | Double glazing, toughened glass, insulation, terrace, verandah, additional window |
| Timber | Sustainably sourced |
| Assembly | Self-assembly or optional professional installation |
| Manufacturer | Shire Garden Buildings, UK |
Share
No reviews


