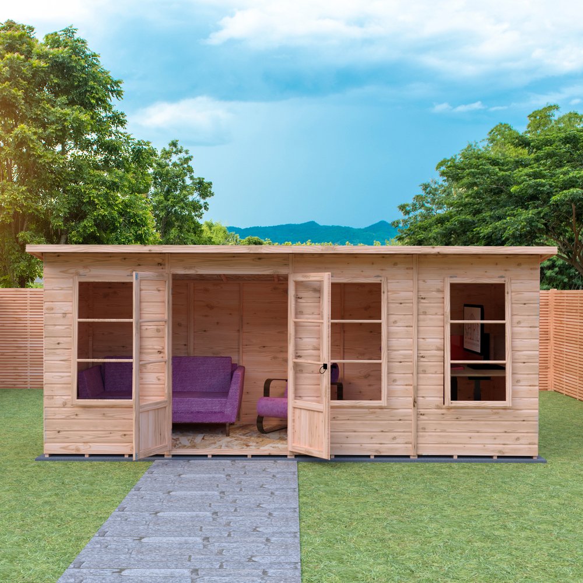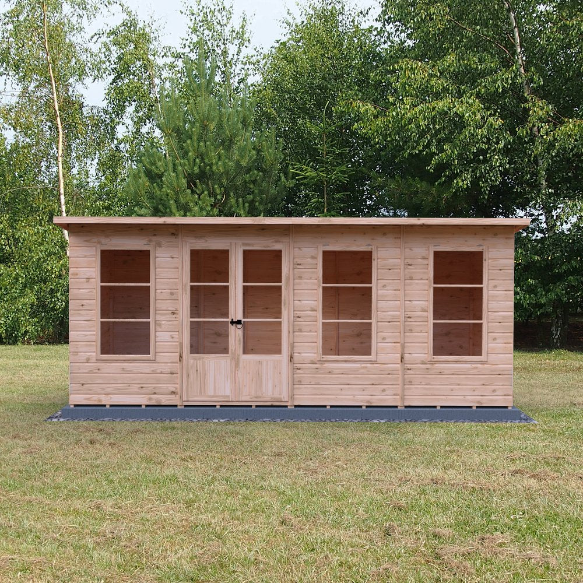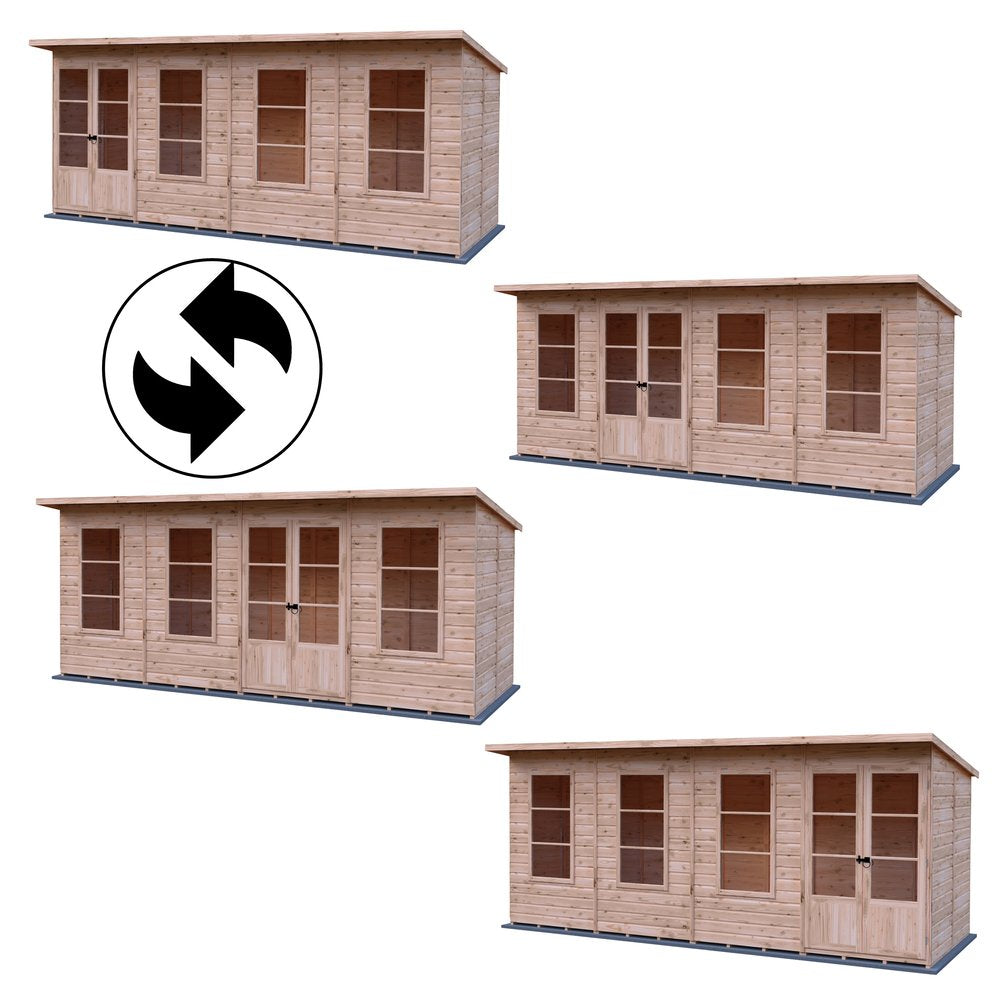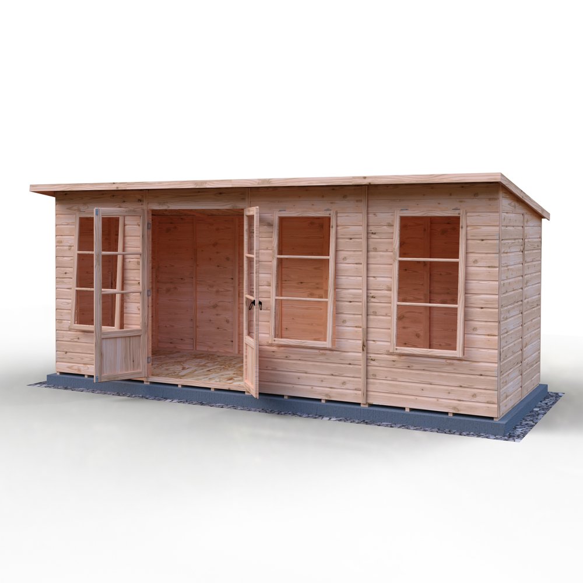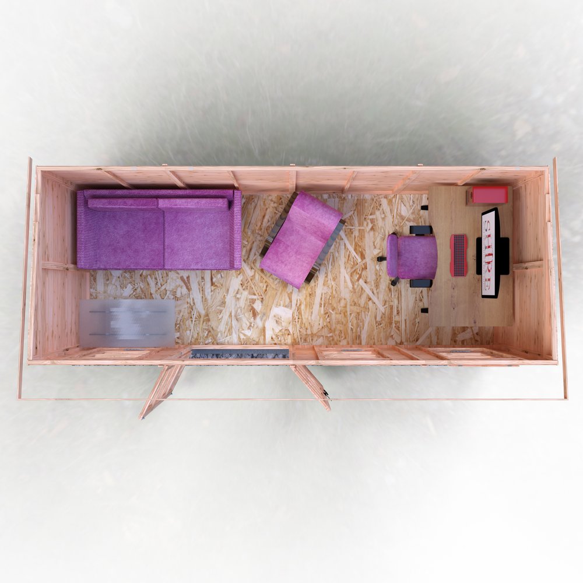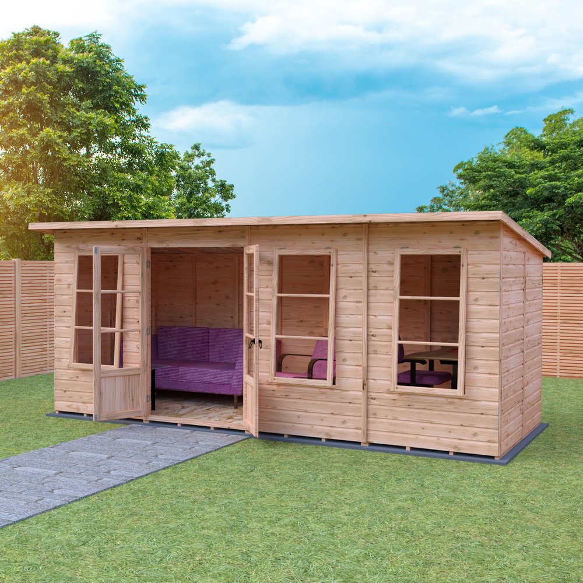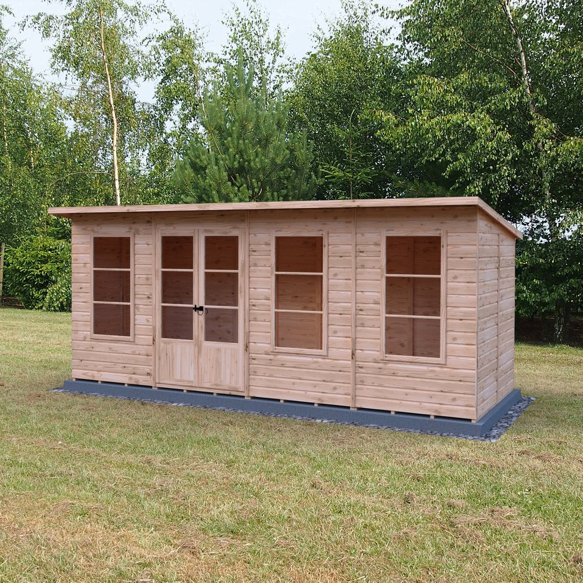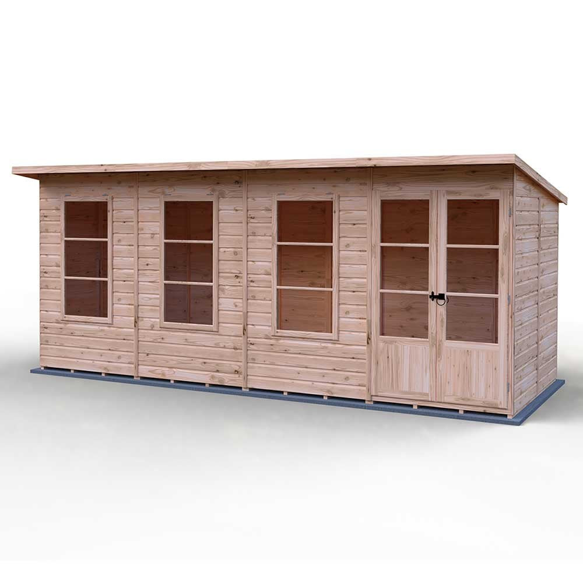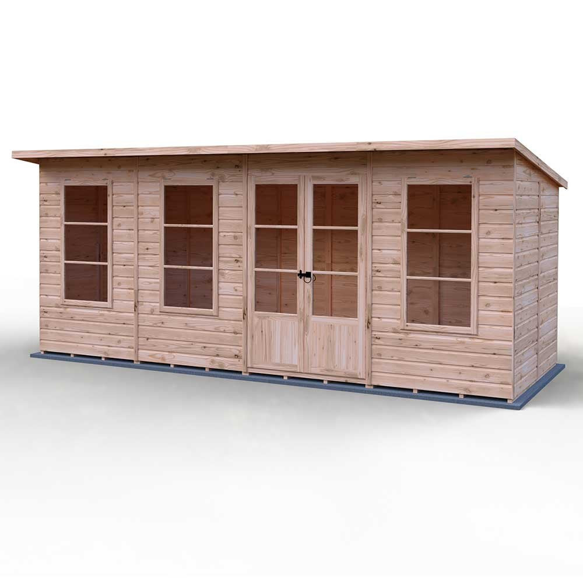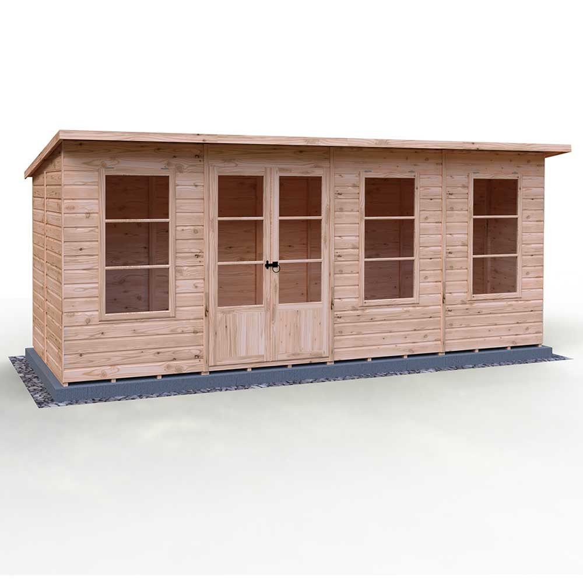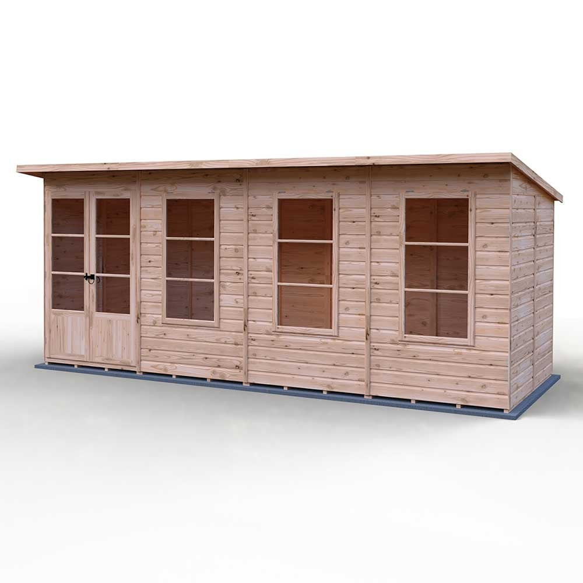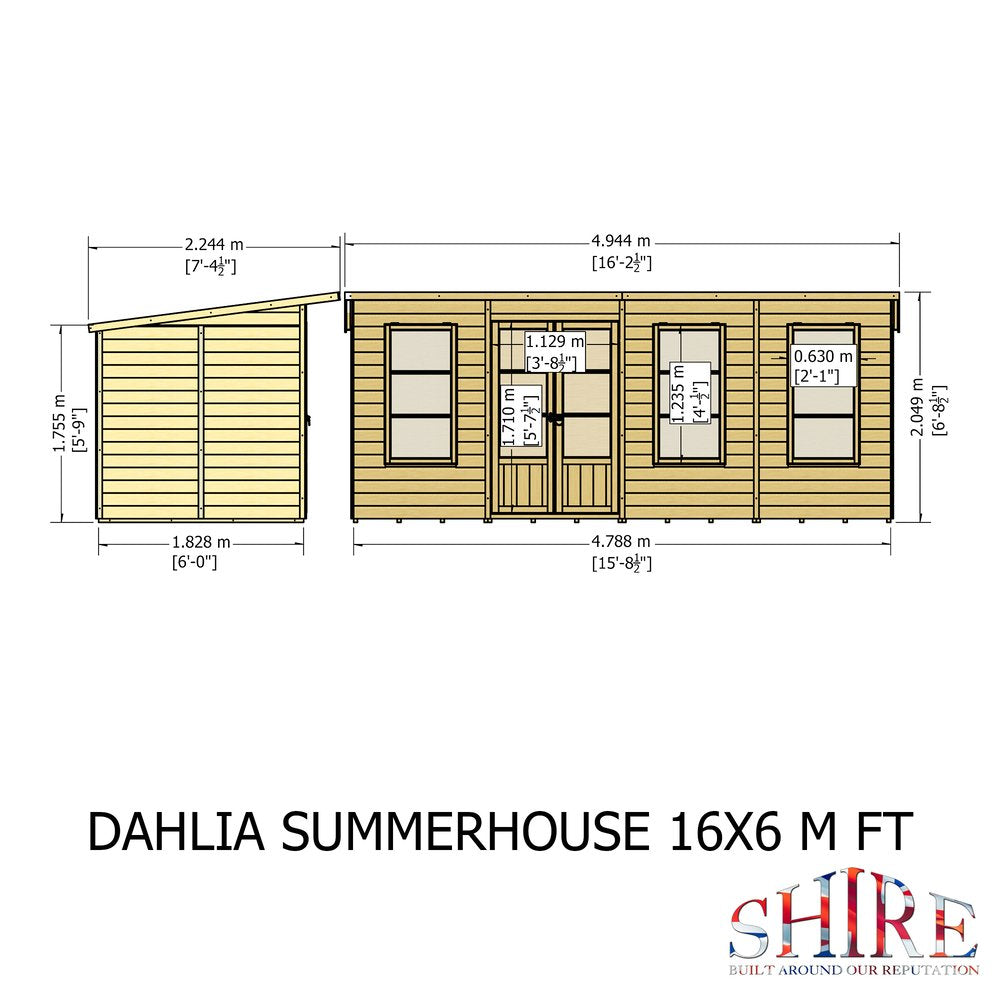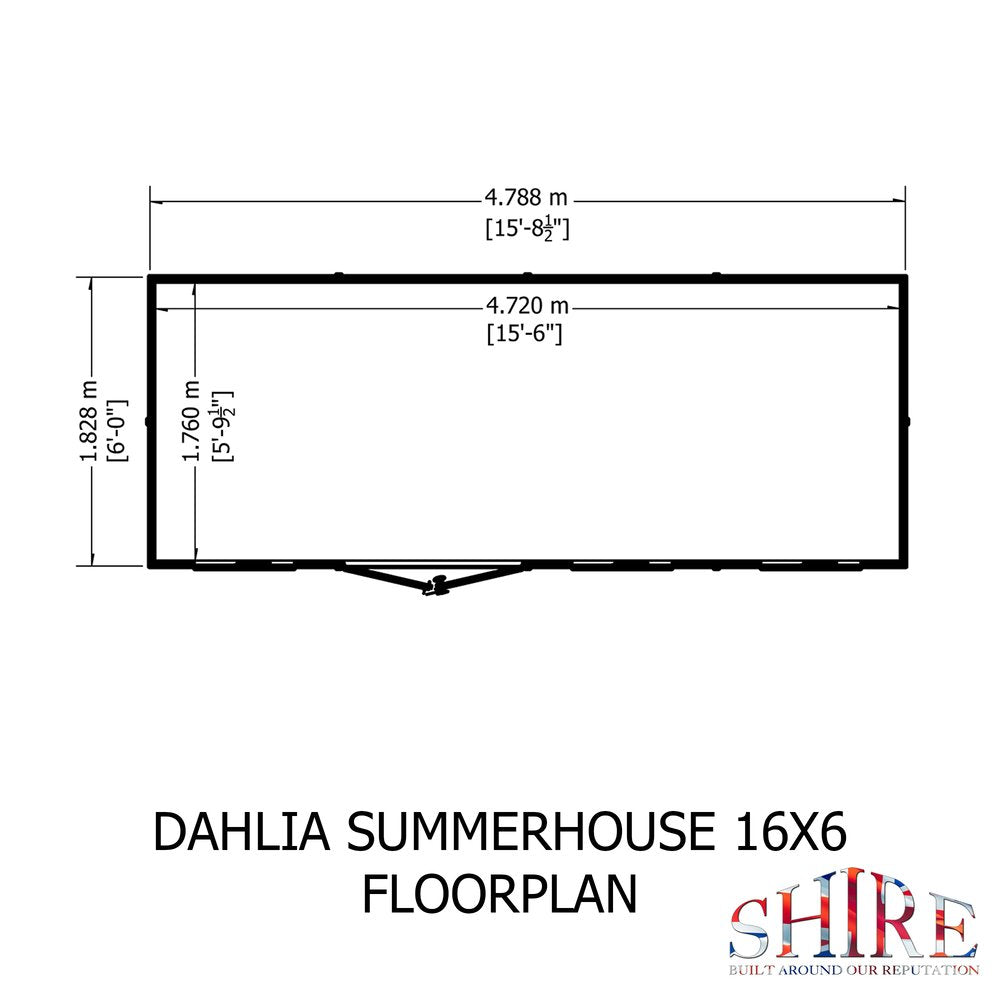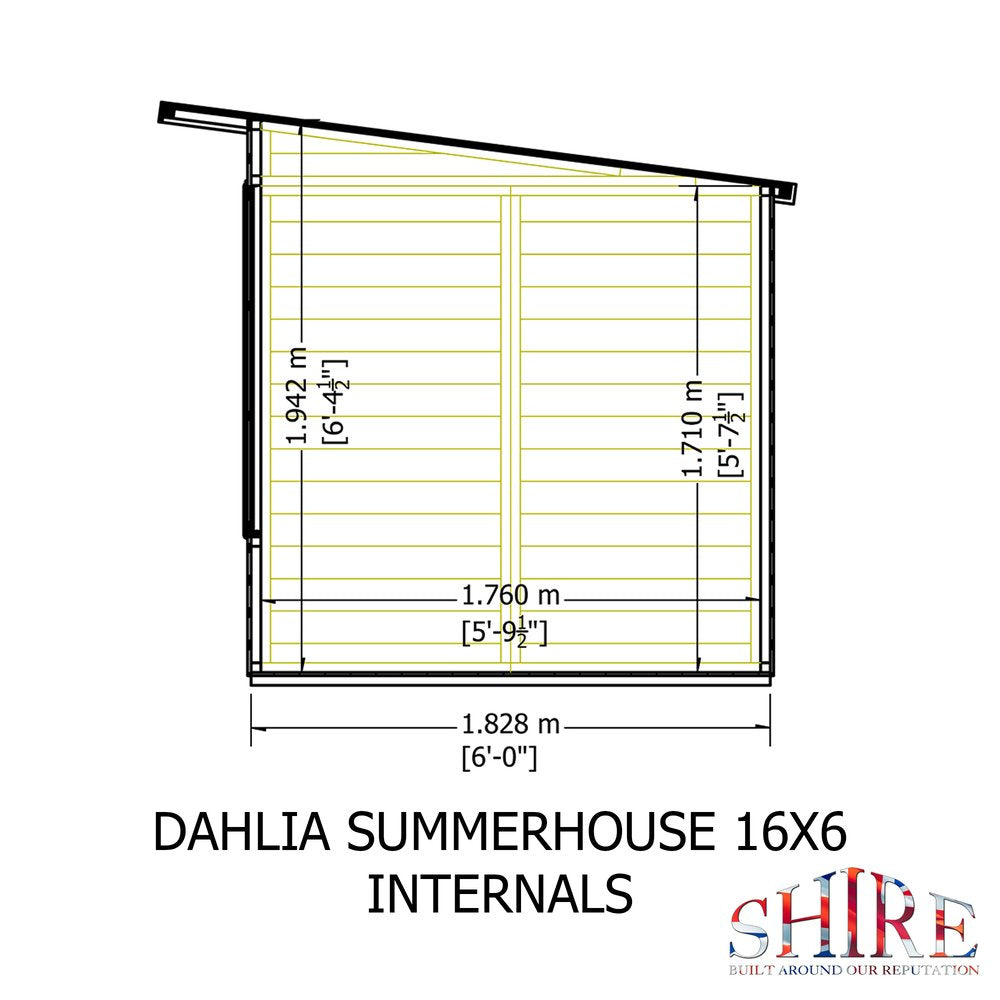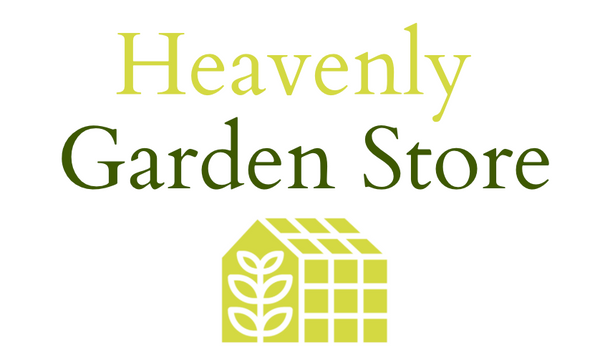1
/
of
14
SKU:DAHL1606DSL-1AA
Shire
Shire Dahlia 16 x 6 Pent Summerhouse
Shire Dahlia 16 x 6 Pent Summerhouse
Regular price
£1,284.00
Regular price
Sale price
£1,284.00
Unit price
/
per
Couldn't load pickup availability
- Free UK Delivery *
- 2 - 4 weeks
- We accept major credit card providers including Mastercard, Visa, Discover and American Express as well as PayPal. See our footer menu for all payment methods.
The Shire Dahlia 16 x 6 Pent Summerhouse is a spacious and versatile garden building, perfect for creating a stylish retreat, home office, or creative studio. With its generous 16ft width, this summerhouse provides plenty of space for relaxing, entertaining, or working while enjoying views of your garden. Built on a strong 34mm x 34mm framing with 12mm shiplap tongue & groove cladding, the Dahlia is designed for durability and a smooth, weather-resistant finish. The three opening windows and wide glazed double doors allow natural light to flood the interior while providing excellent ventilation, making it bright, airy, and welcoming.
Key Features
- Spacious 16ft Width: Ideal for larger gardens, with versatile interior use.
- Bright & Airy: Three opening windows and wide glazed double doors maximise light and ventilation.
- Durable Construction: 12mm shiplap T&G cladding on a 34mm x 34mm frame.
- Flexible Layout: Interchangeable panels allow door and window positions to be swapped across four front sections.
- Stylish Design: Mortised and tenoned double doors combine traditional charm with practicality.
- Weather Protection: Pent roof with mineral roofing felt for resilience against the elements.
- Eco-Friendly Timber: Sustainably sourced, FSC-certified wood.
- Secure Access: Traditional double doors with gate latch closure.
- Optional Timber Base: Easy-install wooden base with adjustable spikes available.
- Long-Term Protection: Dip-treated with a 10-year anti-rot guarantee.
Specifications
| Feature | Details |
|---|---|
| Product Name | Shire Dahlia 16 x 6 Pent Summerhouse |
| Footprint Depth | 1.83m (6'0") |
| Footprint Width | 4.79m (15'9") |
| Ridge Height | 2.05m (6'9") |
| Eaves Height | 1.76m (5'9") |
| Material | FSC-certified wood |
| Cladding | 12mm Shiplap tongue & groove |
| Treatment | Dip treated (requires preservative & waterproof topcoat) |
| Frame Size | 34mm x 34mm |
| Roof Type & Material | Pent, 8mm OSB with mineral felt |
| Floor Material & Thickness | 9mm OSB, supported by 34mm x 34mm joists (front-to-back) |
| Doors | Double doors, mortised & tenoned, with 3/4 glazing |
| Door Height / Width | 1.71m (5'8") x 1.13m (3'9") |
| Door Lock System | Gate latch |
| Windows | 3 x opening windows, SAN acrylic glazing |
| Window/Door Layout | Doors and windows can be swapped across 4 front panel positions |
| Assembly | Self-assembly (optional installation available) |
| Optional Base | Pressure-treated timber base with adjustable spikes available |
| Guarantee | 10-year anti-rot |
| Manufacturer / Origin | Shire Garden Buildings, United Kingdom |
Share
No reviews
