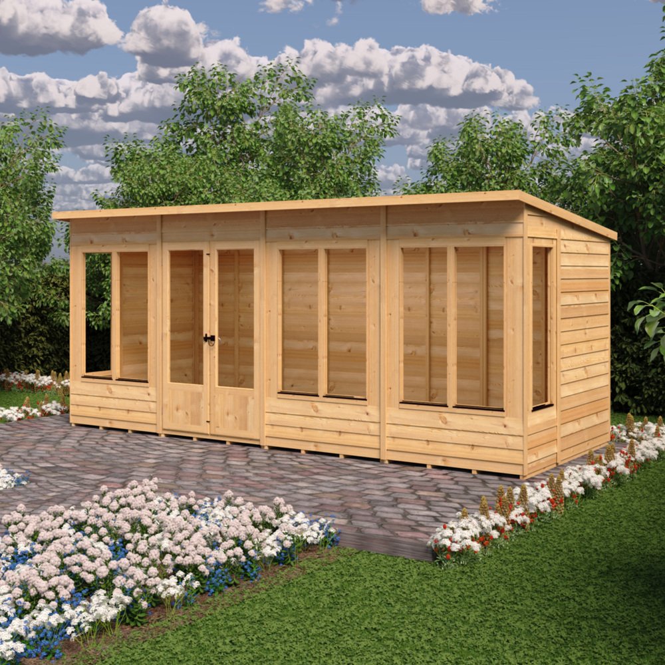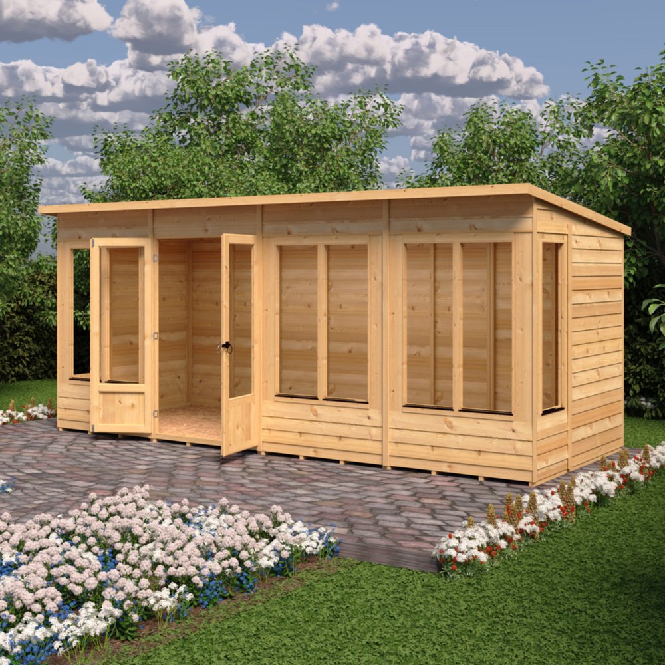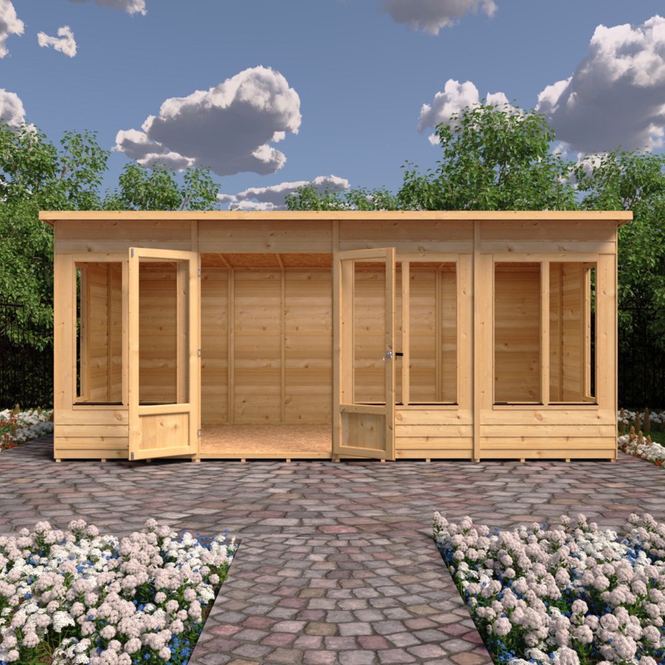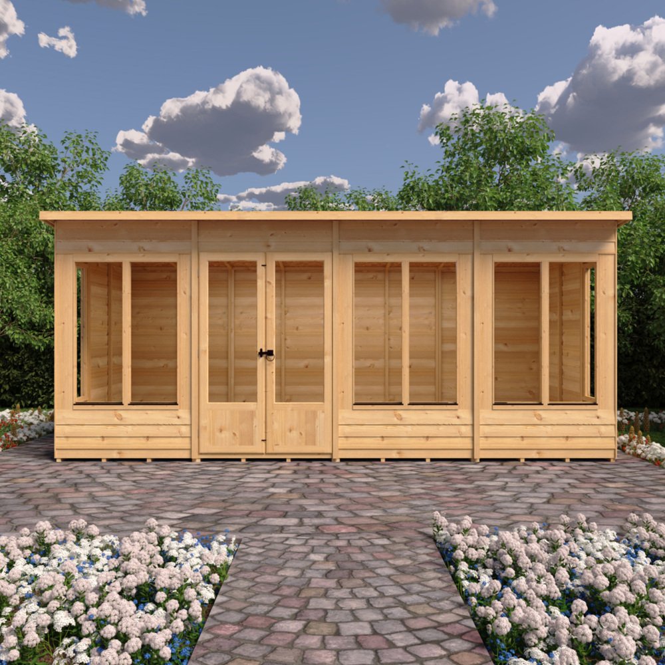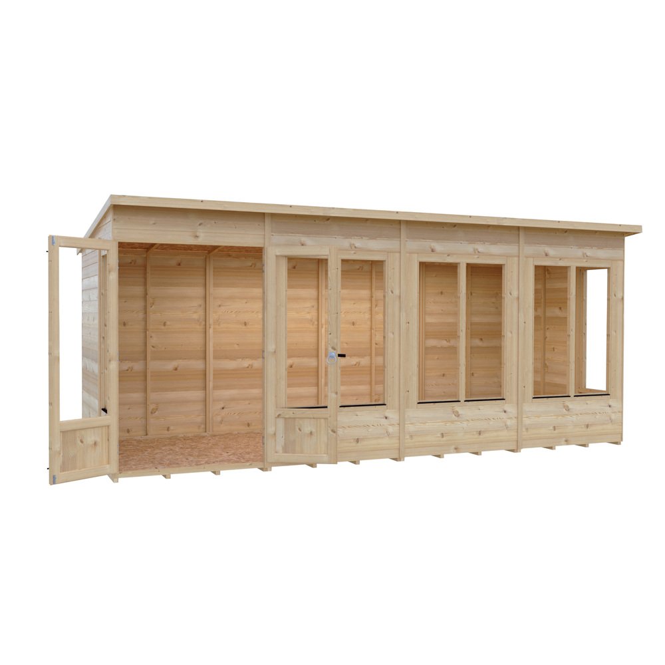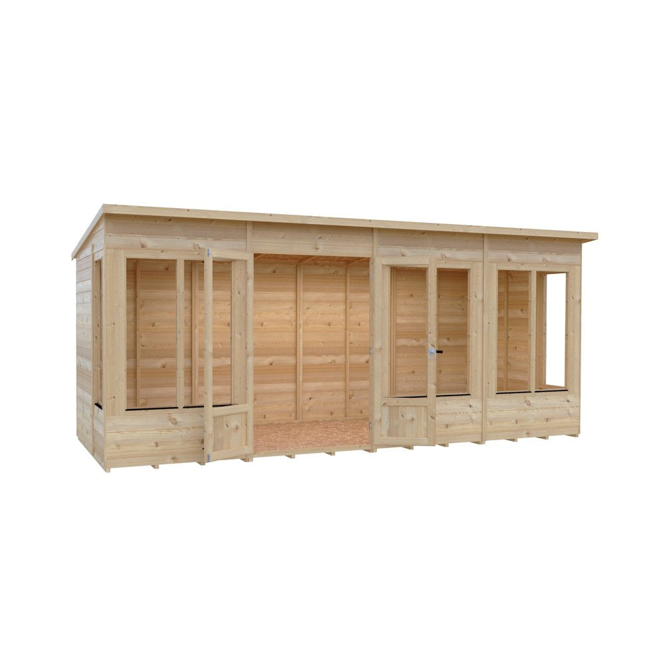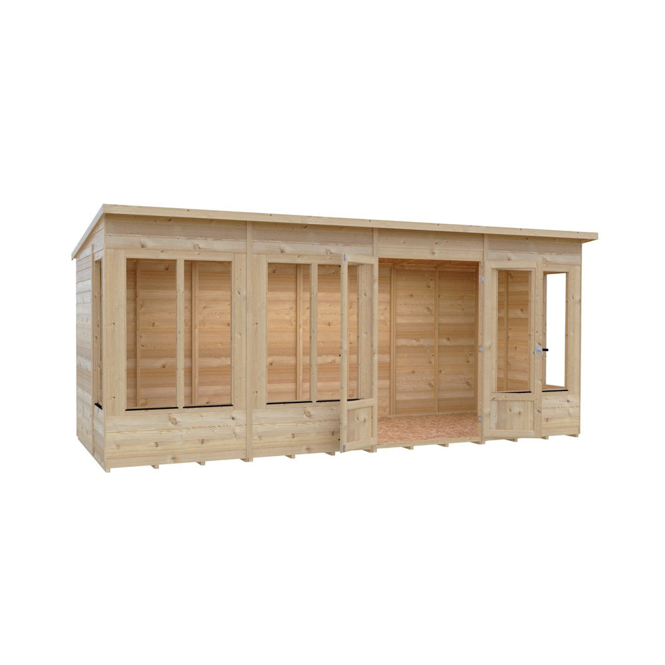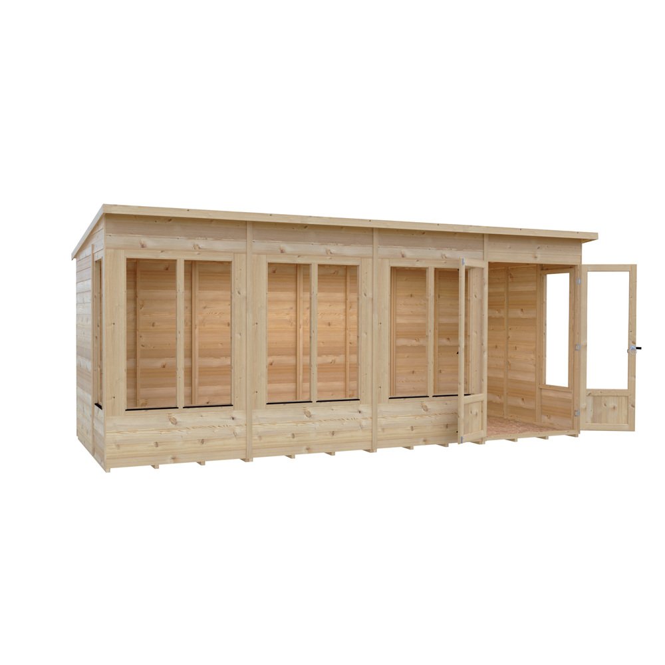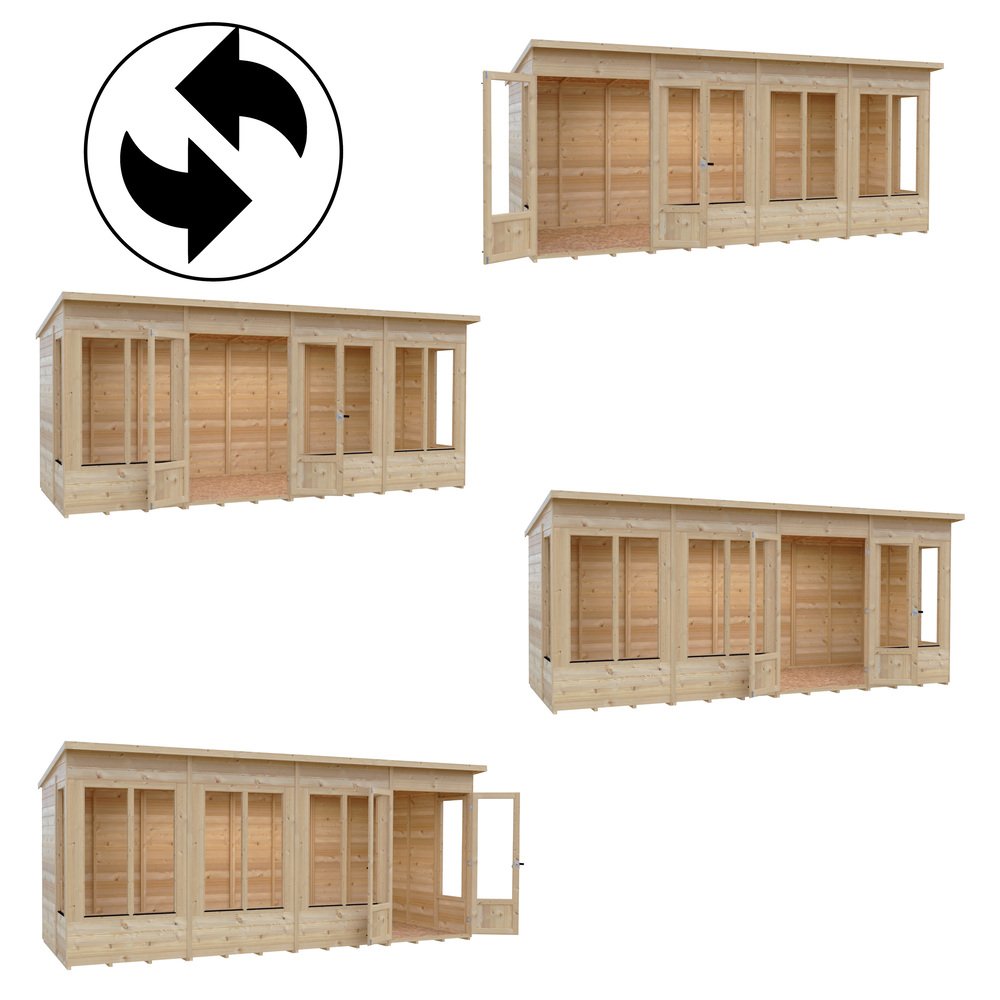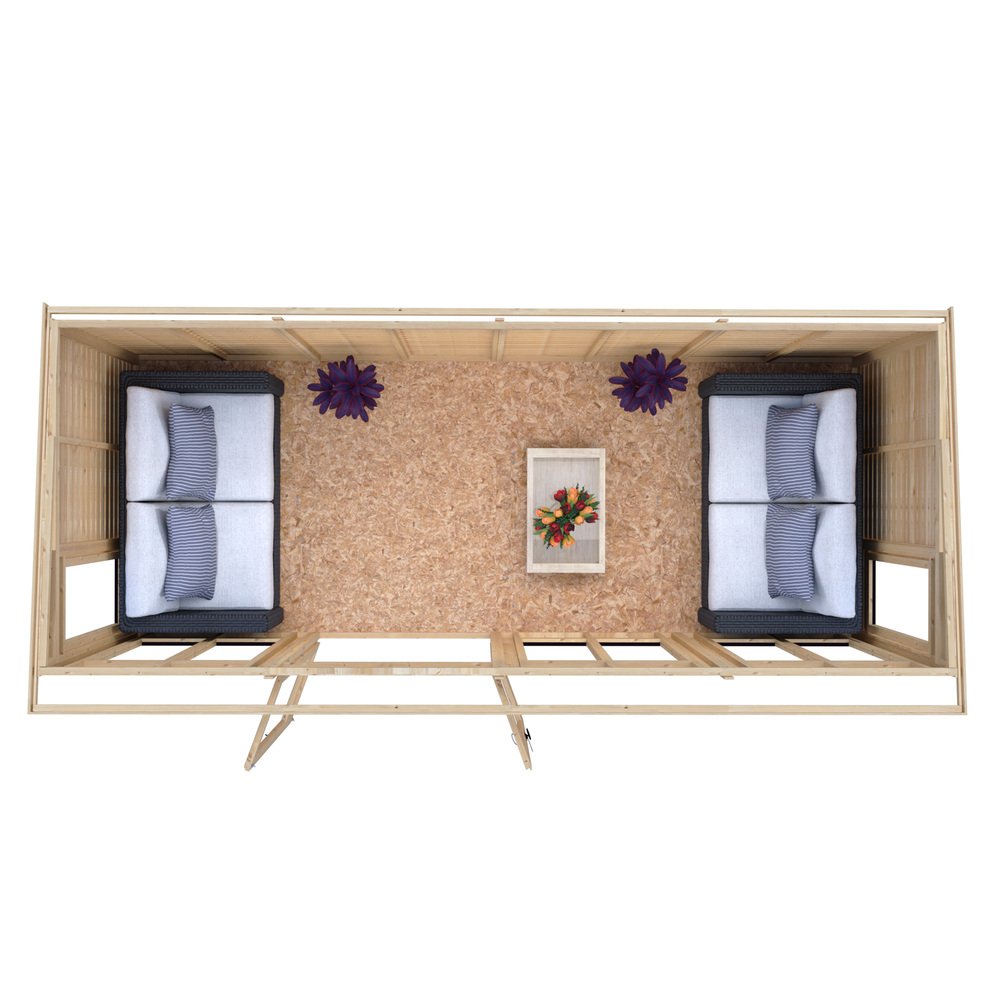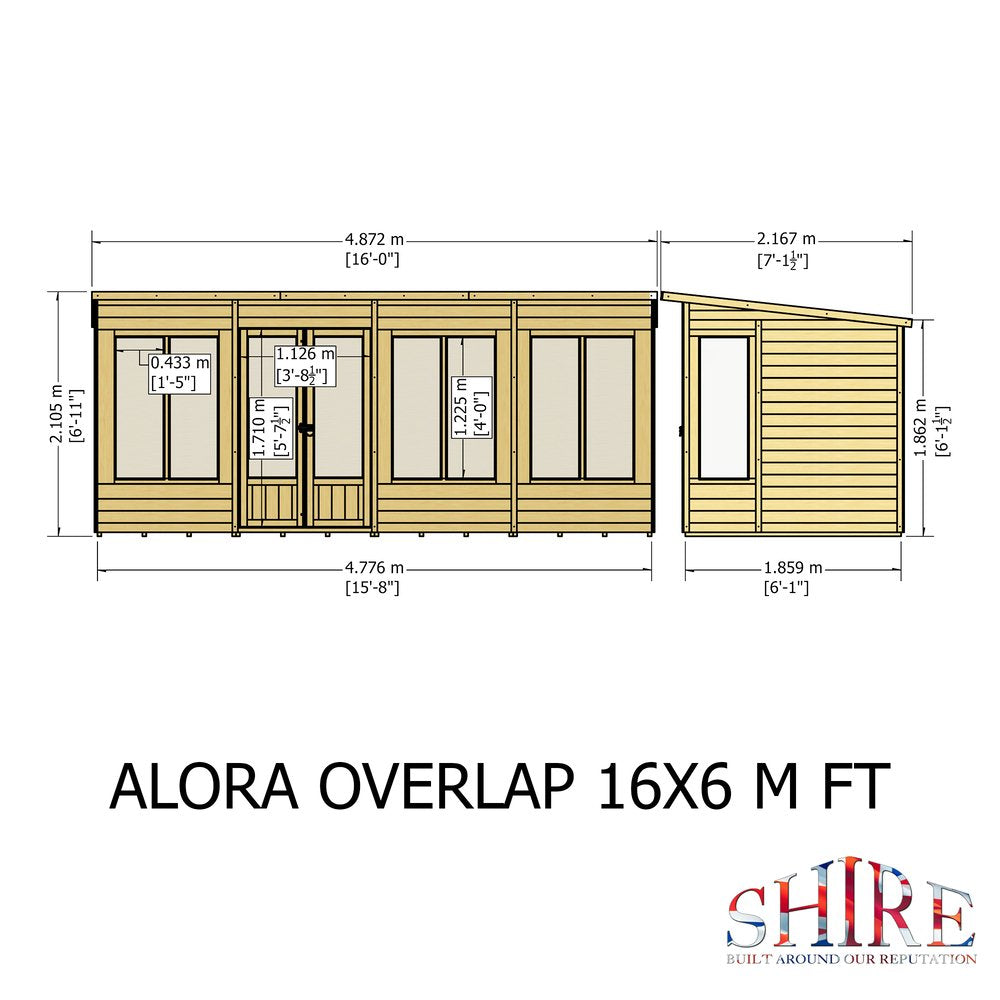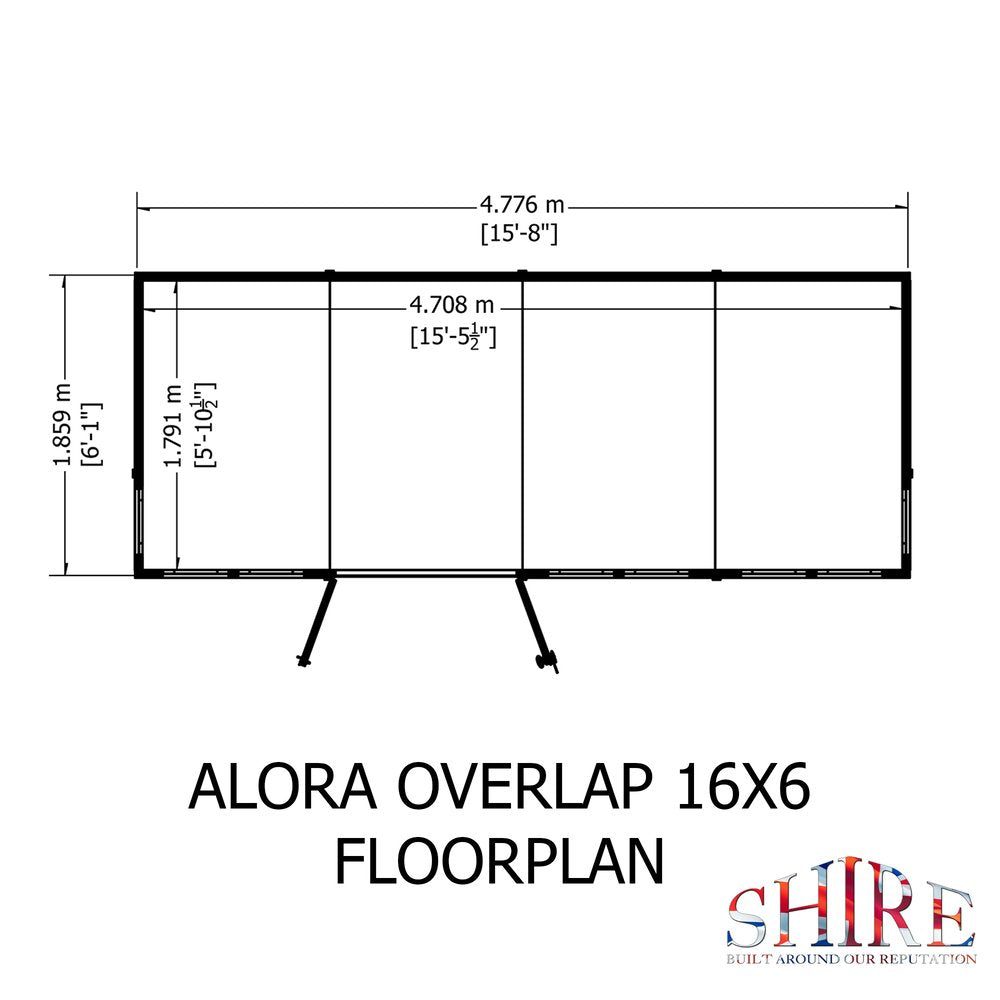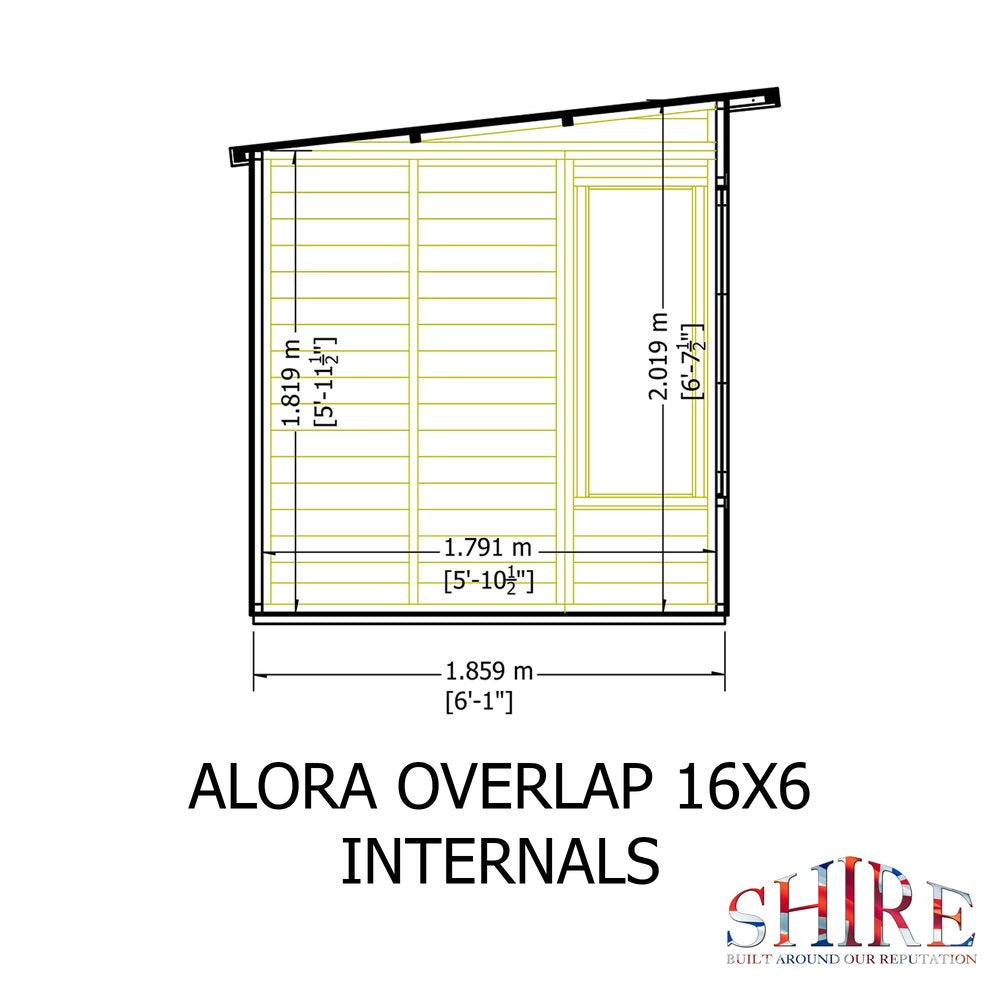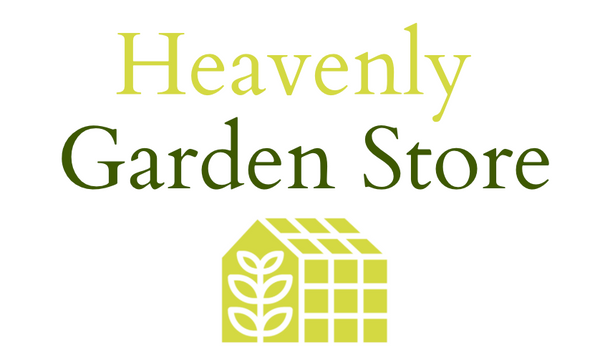SKU:ALOR1606DOL-1AA
Shire
Shire Alora 16 x 6 Pent Summerhouse
Shire Alora 16 x 6 Pent Summerhouse
Couldn't load pickup availability
- Free UK Delivery *
- 2 - 4 weeks
- We accept major credit card providers including Mastercard, Visa, Discover and American Express as well as PayPal. See our footer menu for all payment methods.
The Shire Alora 16 x 6 Pent Summerhouse is a spacious and versatile garden building, designed for those who want both style and functionality in their outdoor space. With its sleek pent roof and expansive footprint, it’s perfect as a garden retreat, entertainment hub, home office, or creative studio. Constructed with overlap wall cladding for a traditional look, and a tongue & groove OSB roof and floor for strength and durability, the Alora is built to withstand the demands of daily use and the changing British weather. The 34mm x 34mm framing provides excellent structural stability, while the dip-treated finish protects against rot, with a 10-year anti-rot guarantee for peace of mind.
Key Features
- Expansive 16ft width: Ideal for entertaining, relaxing, or working.
- Bright interior: Six front fixed windows, two side windows, plus fully glazed double doors.
- Adaptable layout: Doors and window panels interchangeable along the front width.
- Durable construction: Overlap cladding with OSB floor and roof on strong 34mm x 34mm framing.
- Safe, strong glazing: SAN acrylic windows resist shattering and discolouration.
- Classic details: Double doors with ¾-length glazing and traditional gate latch.
- Weather-protected: Pent roof with mineral roofing felt.
- Eco-conscious: FSC-certified timber from sustainable sources.
- Long-term peace of mind: Supplied dip-treated, with a 10-year anti-rot guarantee.
- Optional timber base: Pressure-treated wooden base with adjustable spikes available.
Specifications
| Feature | Details |
|---|---|
| Product Name | Shire Alora 16 x 6 Pent Summerhouse |
| Footprint Depth | 1.86m (6'1") |
| Footprint Width | 4.78m (15'8") |
| Ridge Height | 2.11m (6'11") |
| Eaves Height | 1.86m (6'1") |
| Material | FSC-certified wood |
| Cladding | 7mm Overlap |
| Treatment | Dip treated (requires preservative & waterproof topcoat) |
| Frame Size | 34mm x 34mm |
| Roof Type & Material | Pent, 8mm OSB with mineral felt |
| Floor Material & Thickness | 9mm OSB, supported by 34mm x 34mm joists (front-to-back) |
| Doors | Double doors with ¾ glazing |
| Door Height / Width | 1.71m (5'8") x 1.13m (3'9") |
| Door Lock System | Gate latch |
| Windows | 6 x fixed front windows, 2 x fixed side windows |
| Window Material | SAN acrylic glazing |
| Window/Door Layout | Doors and windows can be swapped along the front width |
| Assembly | Self-assembly (optional installation available) |
| Optional Base | Pressure-treated timber base with adjustable spikes available |
| Guarantee | 10-year anti-rot |
| Manufacturer / Origin | Shire Garden Buildings, United Kingdom |
Share
