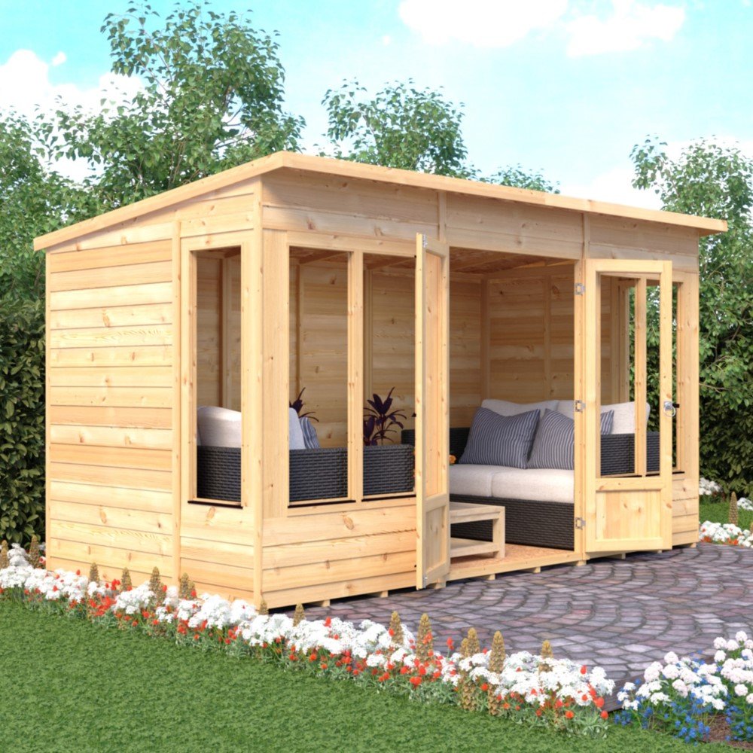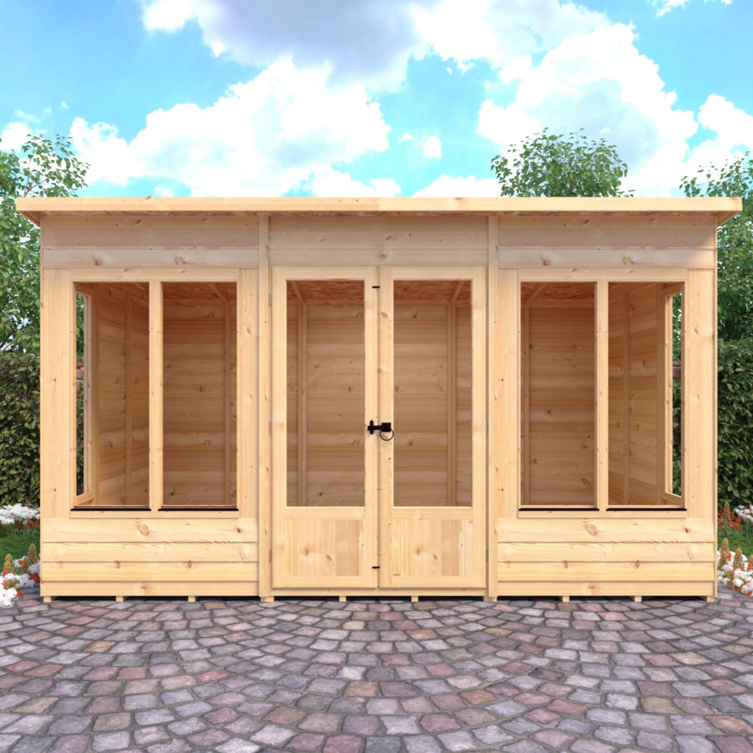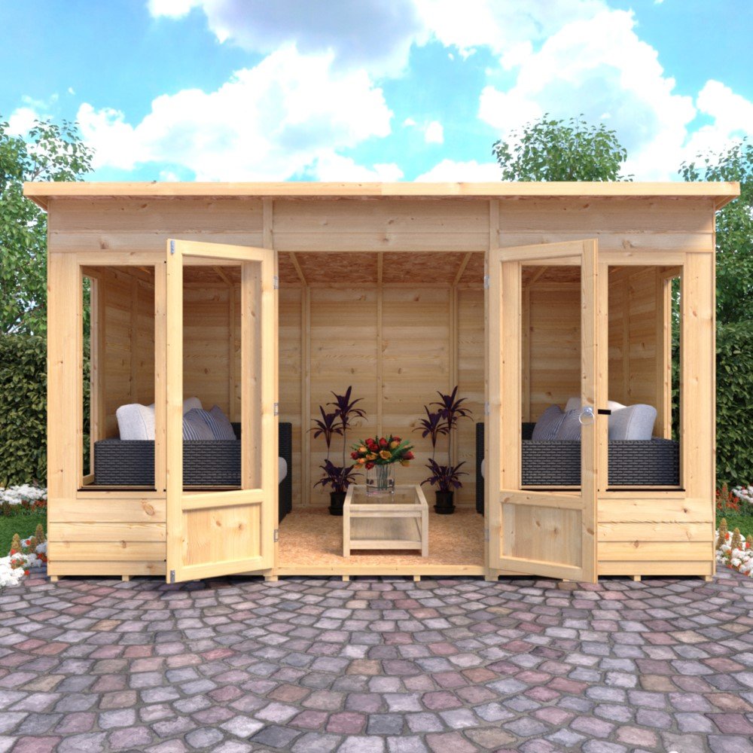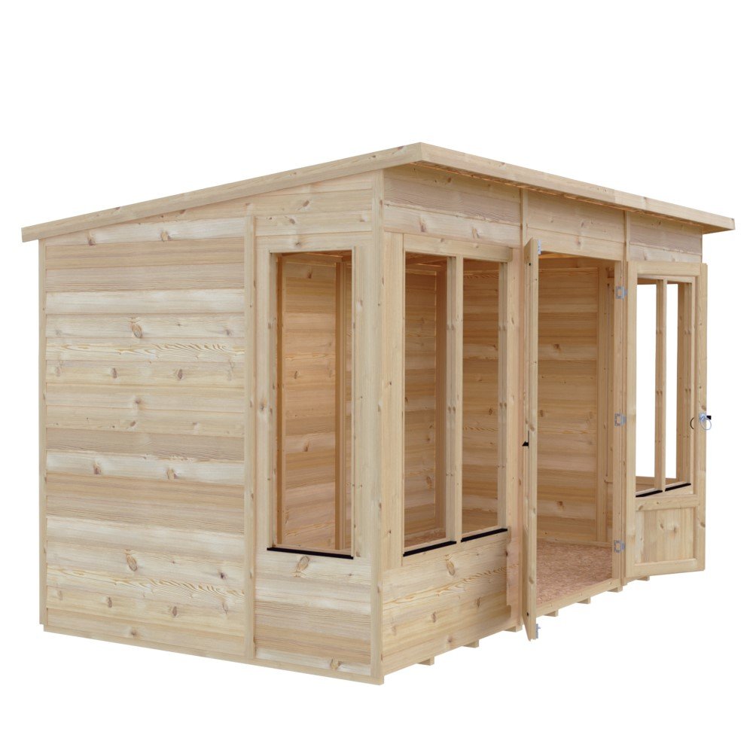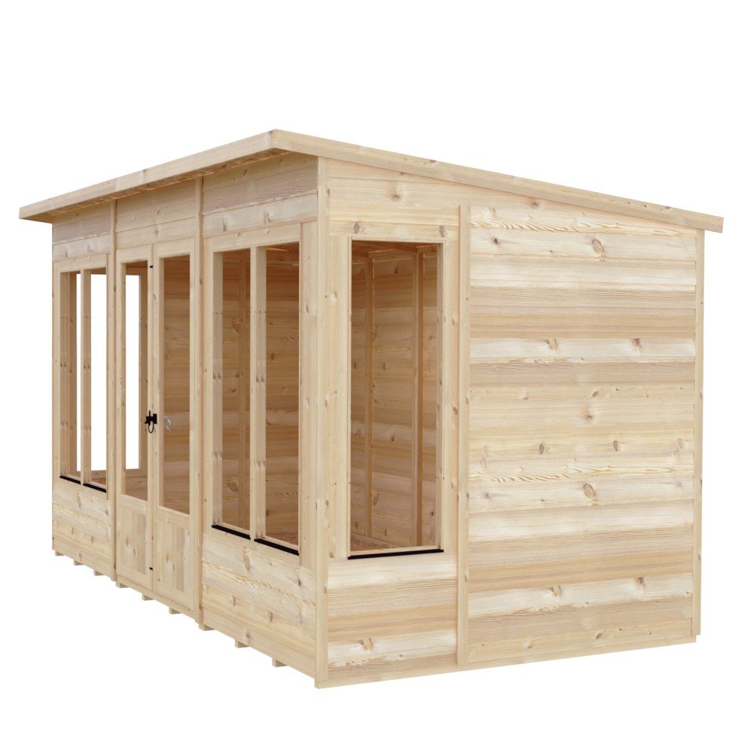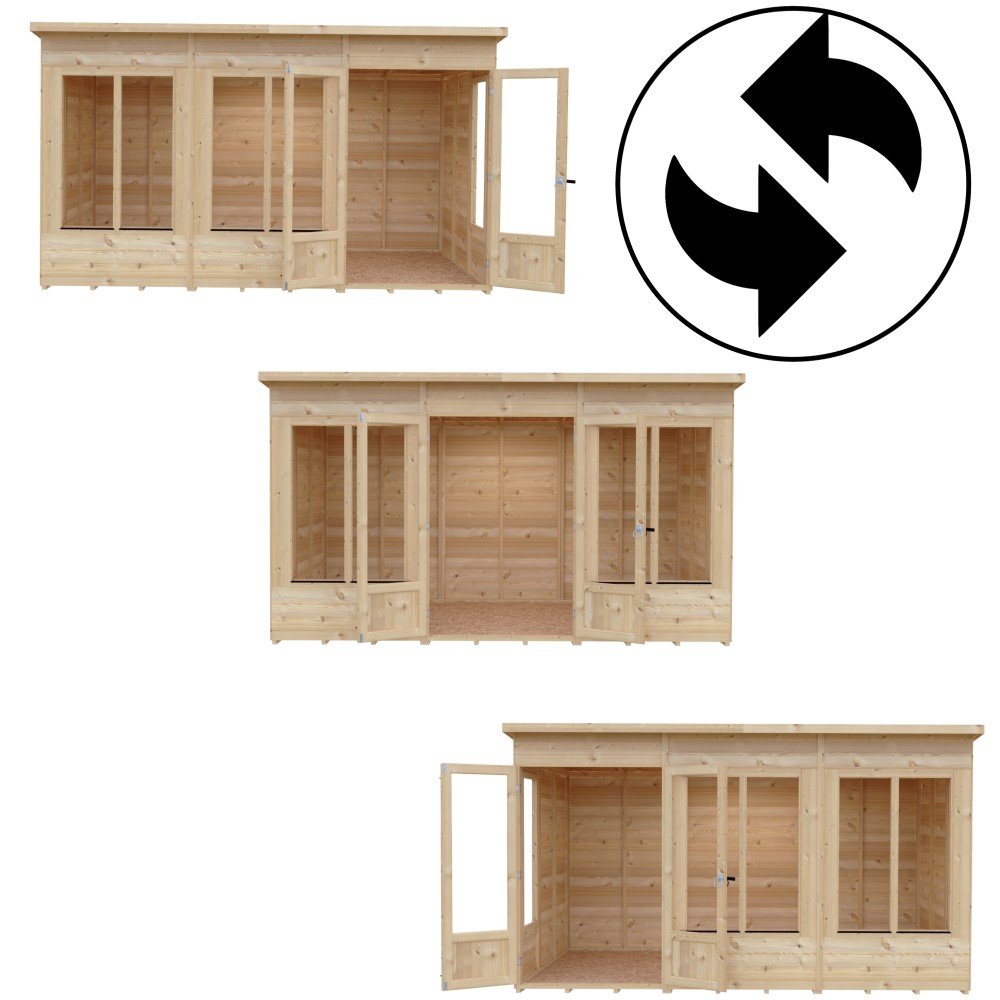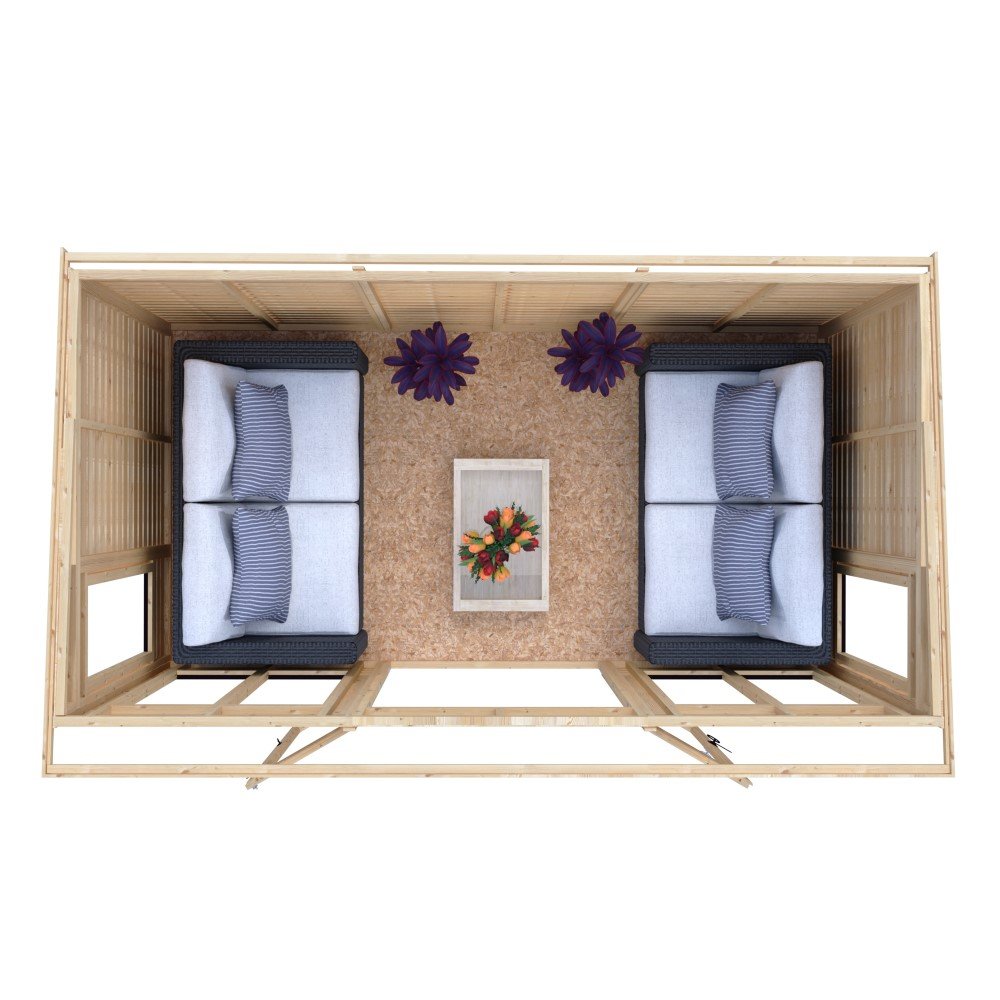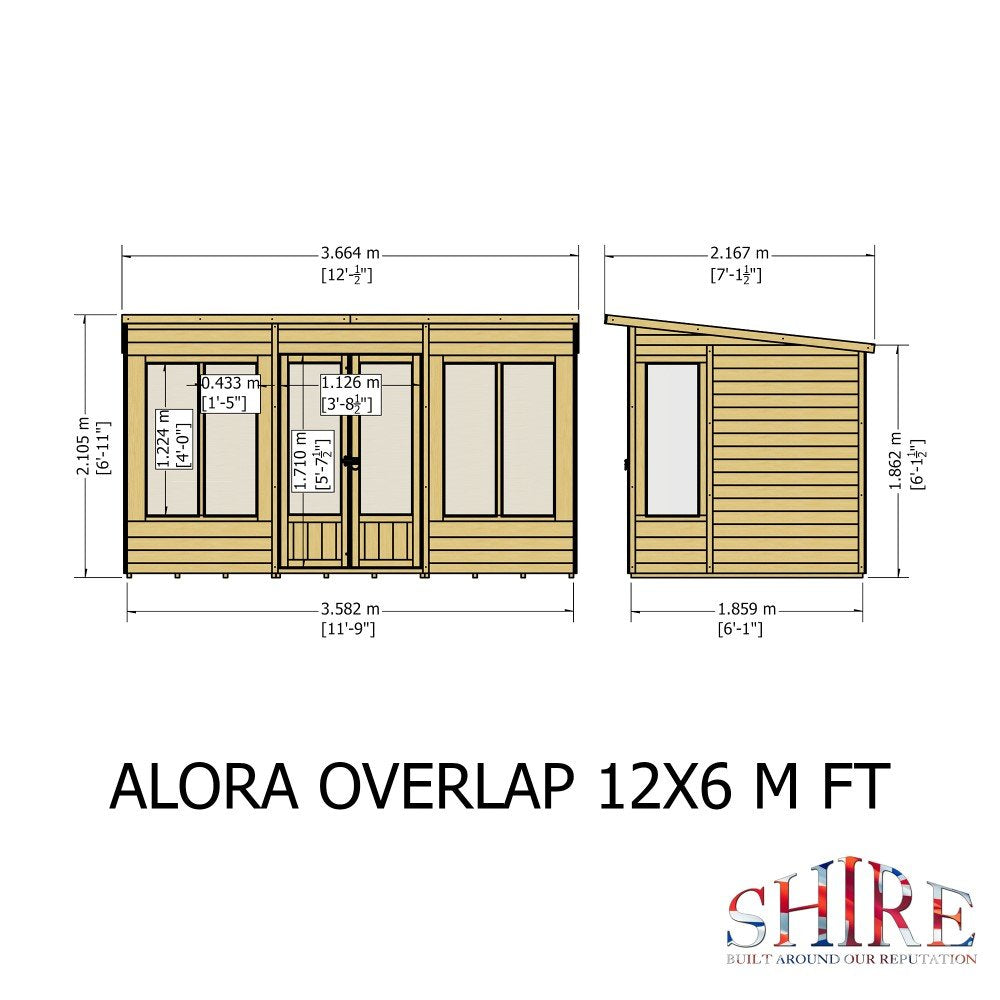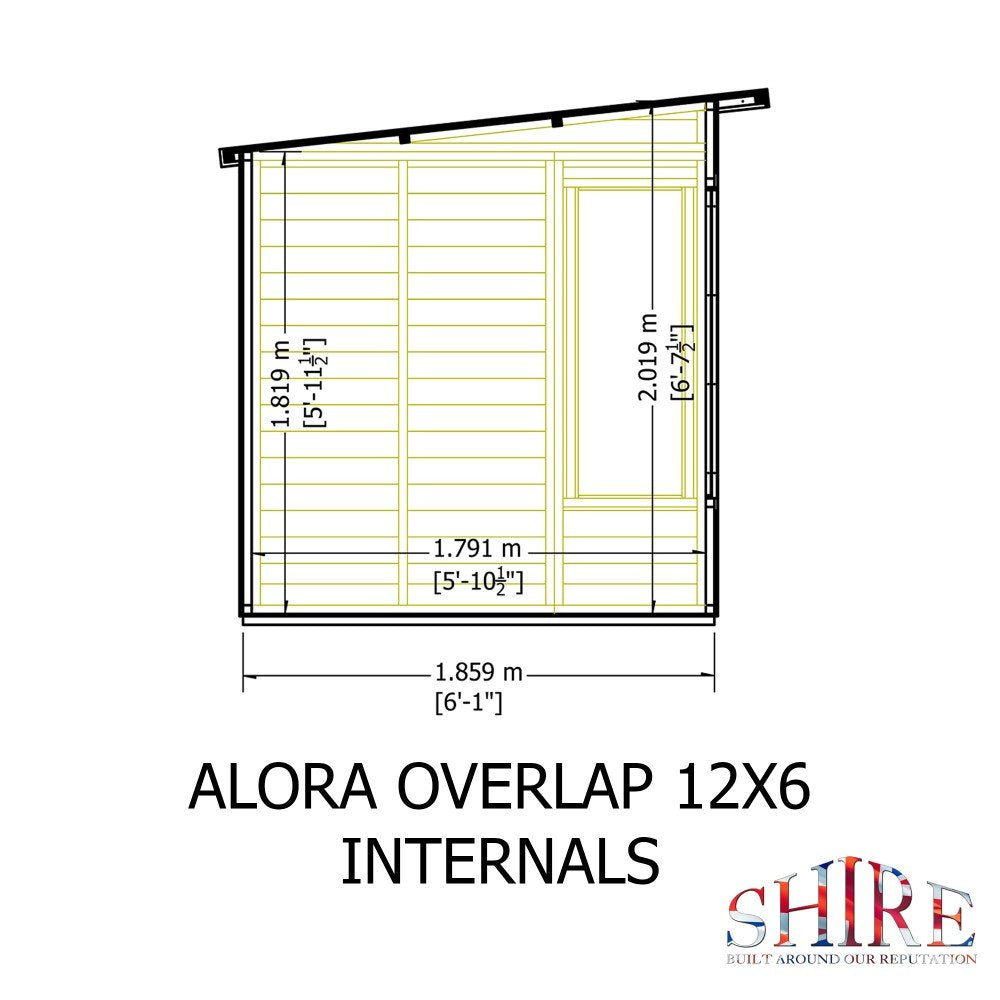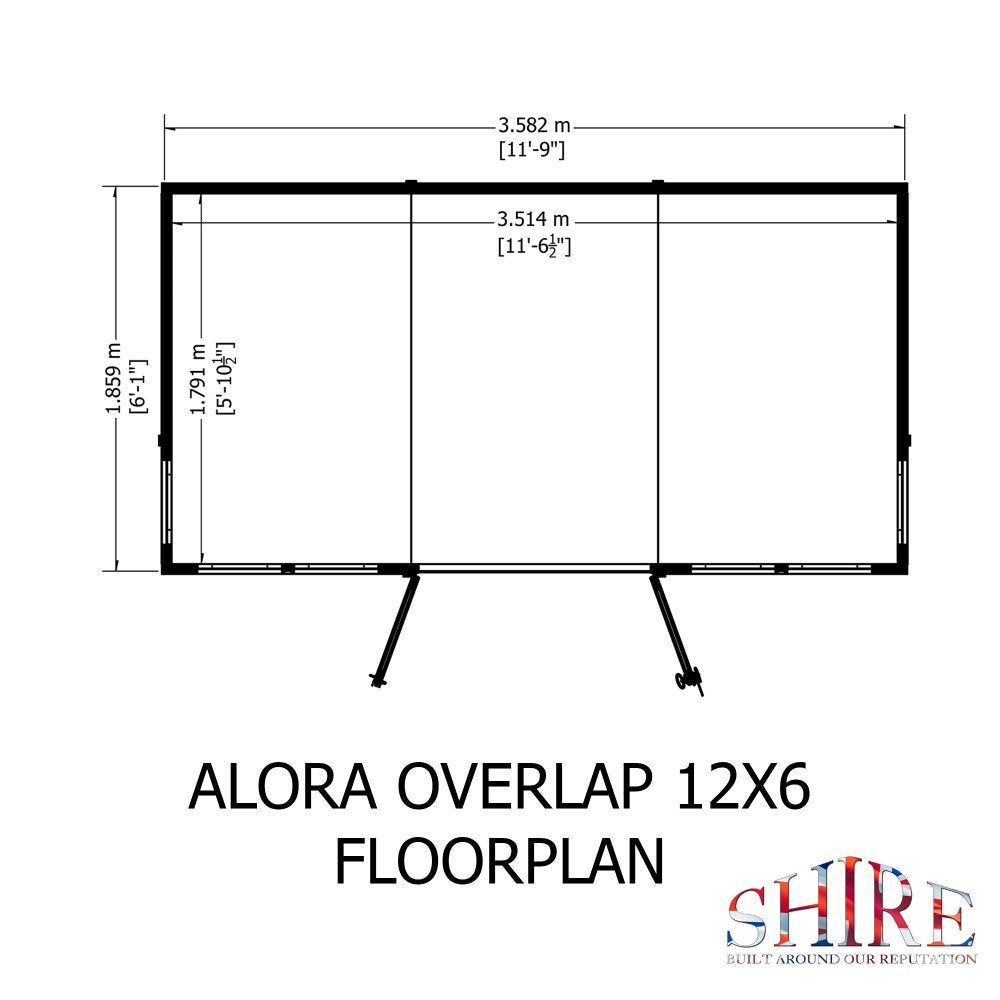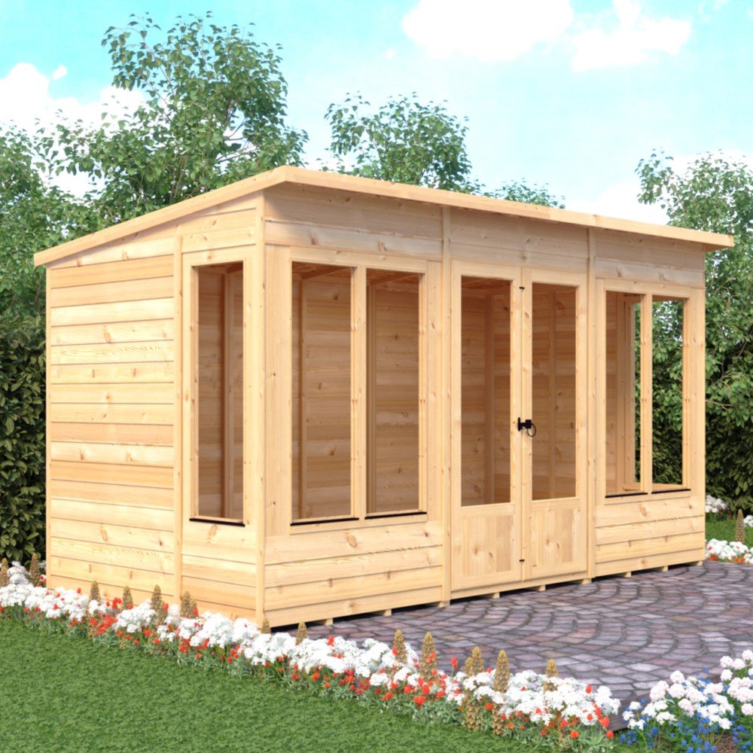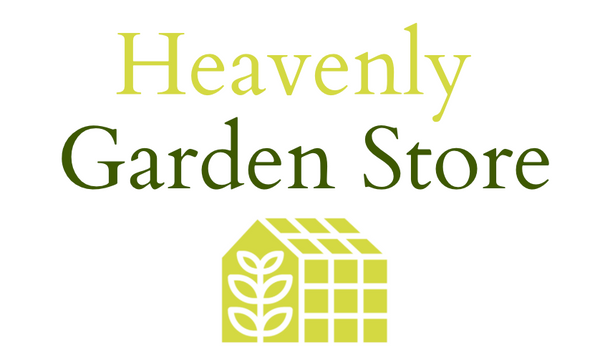1
/
of
11
SKU:ALOR1206DOL-1AA
Shire
Shire Alora 12 x 6 Pent Summerhouse
Shire Alora 12 x 6 Pent Summerhouse
Regular price
£992.00
Regular price
Sale price
£992.00
Unit price
/
per
Couldn't load pickup availability
- Free UK Delivery *
- 2 - 4 weeks
- We accept major credit card providers including Mastercard, Visa, Discover and American Express as well as PayPal. See our footer menu for all payment methods.
The Shire Alora 12 x 6 Pent Summerhouse combines modern design with practical versatility, offering the perfect garden retreat. Its sleek pent roof and generous 12ft width create a light-filled, flexible space for relaxation, hobbies, entertaining, or working from home. Built with overlap cladding for a classic timber look and tongue & groove OSB roof and floor, the Alora ensures strength and long-lasting durability. The 34mm x 34mm timber frame provides structural stability, while the dip-treated finish helps protect against rot. A 10-year anti-rot guarantee provides long-term peace of mind.
Key Features
- Spacious 12ft width: Ideal size for a flexible garden retreat or workspace.
- Bright & airy: Two double fixed front windows, two fixed side windows, plus glazed double doors.
- Adaptable layout: Interchangeable window and door panels along the front width.
- Durable construction: 7mm overlap cladding with OSB roof and floor, supported by a 34mm x 34mm frame.
- Safe glazing: SAN acrylic windows provide safety and clarity.
- Traditional details: Double doors with ¾-length glazing and gate latch.
- Weatherproof design: Pent roof with mineral felt for protection.
- Sustainably sourced timber: FSC-certified, eco-friendly build.
- Low-maintenance: Supplied dip-treated, ready for preservative and waterproof coating.
- Long-lasting: Backed by a 10-year anti-rot guarantee.
- Optional timber base: Pressure-treated wooden base with adjustable spikes available.
Specifications
| Feature | Details |
|---|---|
| Product Name | Shire Alora 12 x 6 Pent Summerhouse |
| Footprint Depth | 1.86m (6'1") |
| Footprint Width | 3.58m (11'9") |
| Ridge Height | 2.11m (6'11") |
| Eaves Height | 1.86m (6'2") |
| Material | FSC-certified wood |
| Cladding | 7mm Overlap |
| Treatment | Dip treated (requires preservative & waterproof topcoat) |
| Frame Size | 34mm x 34mm |
| Roof Type & Material | Pent, 8mm OSB with mineral felt |
| Floor Material & Thickness | 9mm OSB, supported by 34mm x 34mm joists (front-to-back) |
| Doors | Double doors with ¾ glazing |
| Door Height / Width | 1.71m (5'8") x 1.13m (3'9") |
| Door Lock System | Gate latch |
| Windows | 2 x double fixed front windows, 2 x fixed side windows |
| Window Material | SAN acrylic glazing |
| Window/Door Layout | Doors and windows can be swapped along the front width |
| Assembly | Self-assembly (optional installation available) |
| Optional Base | Pressure-treated timber base with adjustable spikes available |
| Guarantee | 10-year anti-rot |
| Manufacturer / Origin | Shire Garden Buildings, United Kingdom |
Share
No reviews
