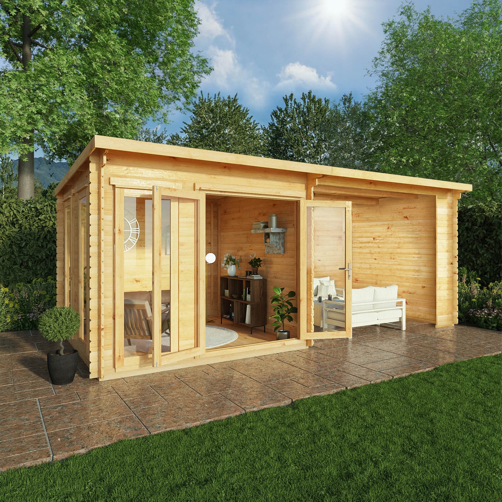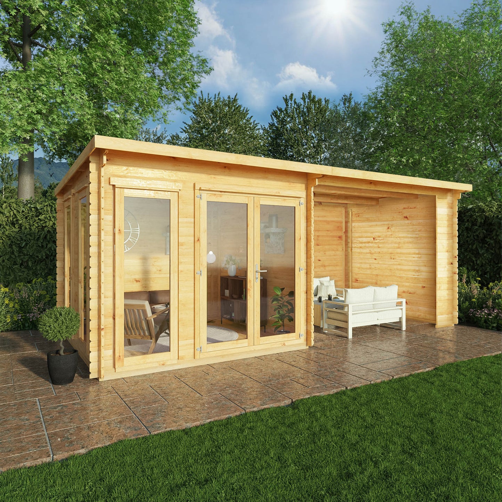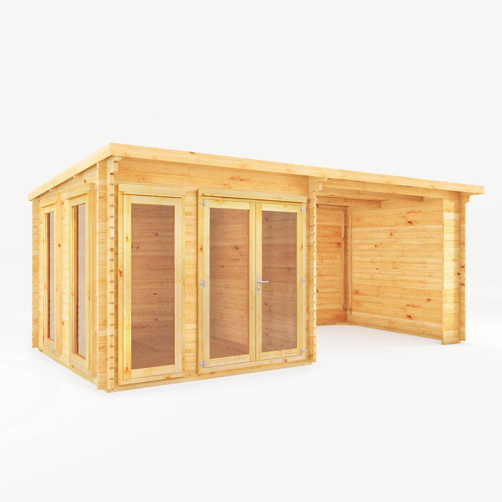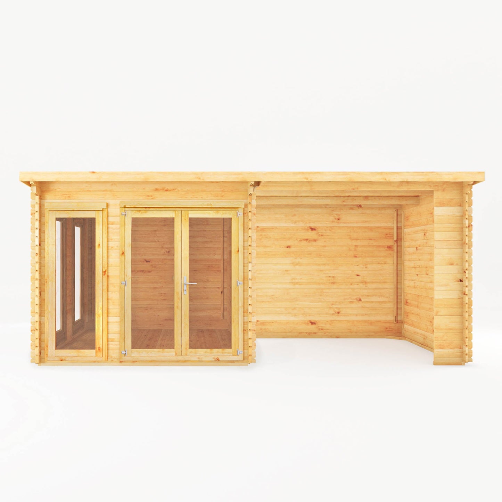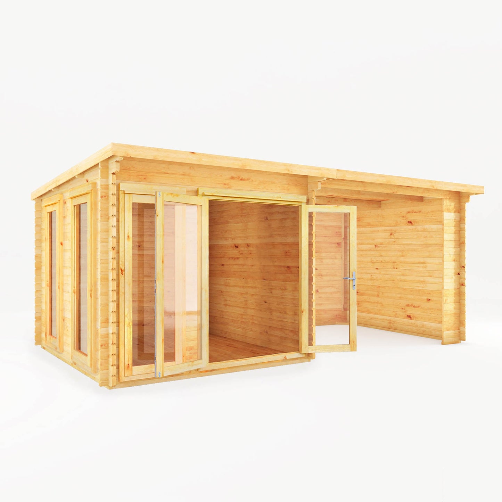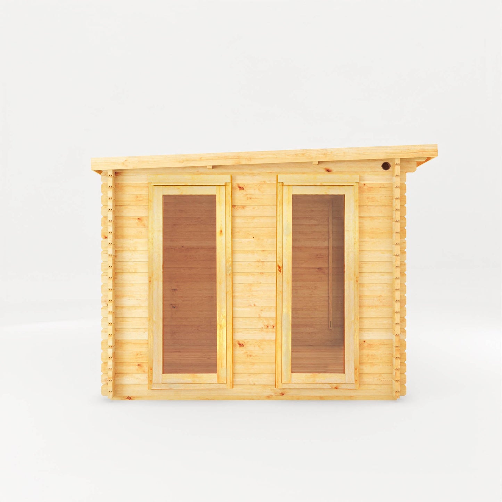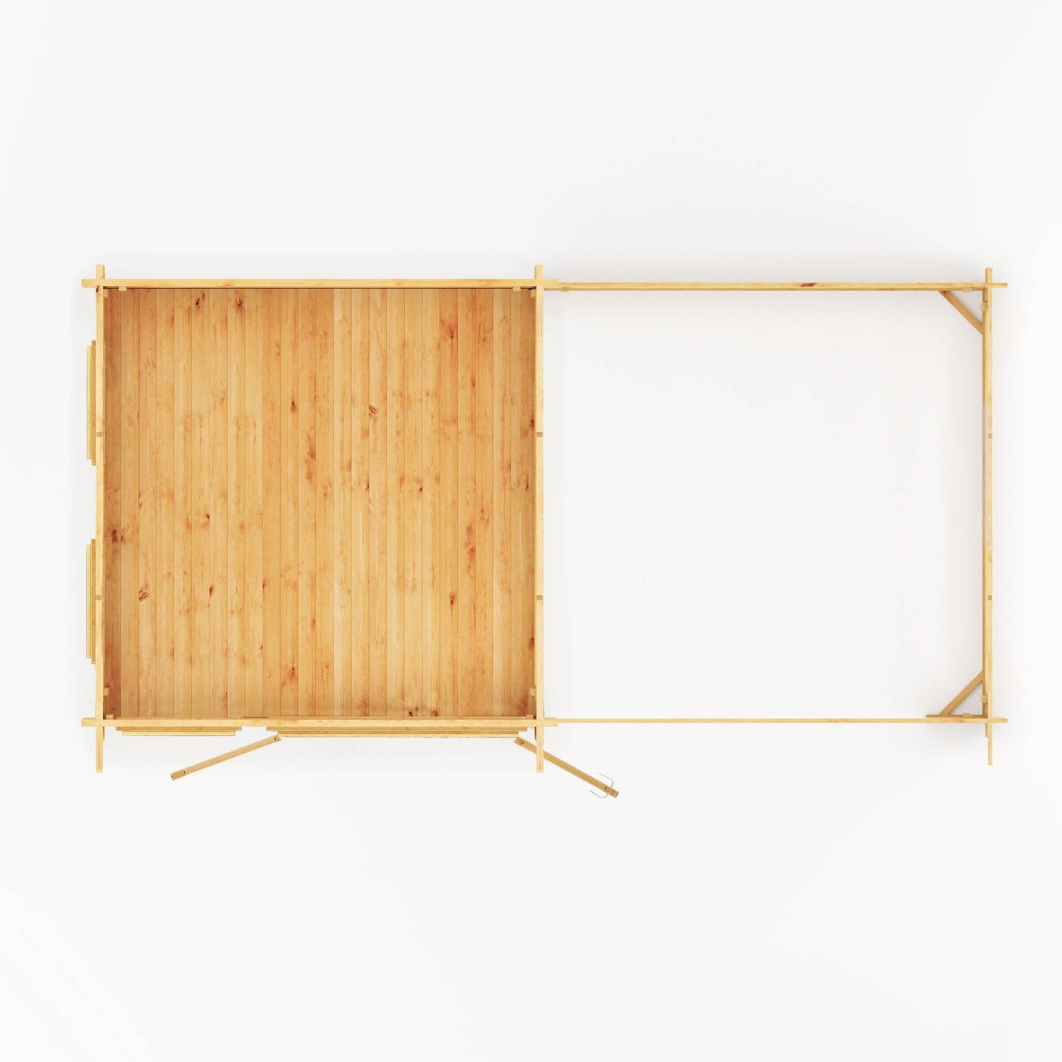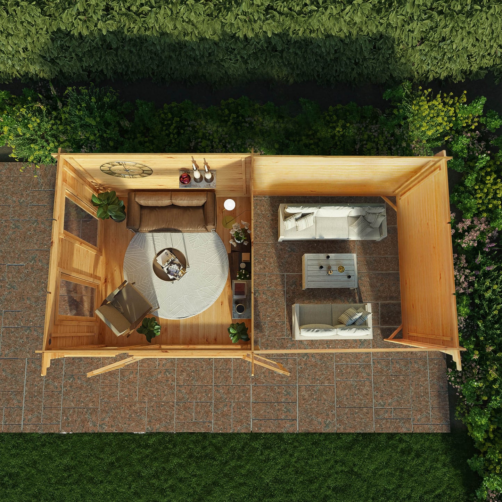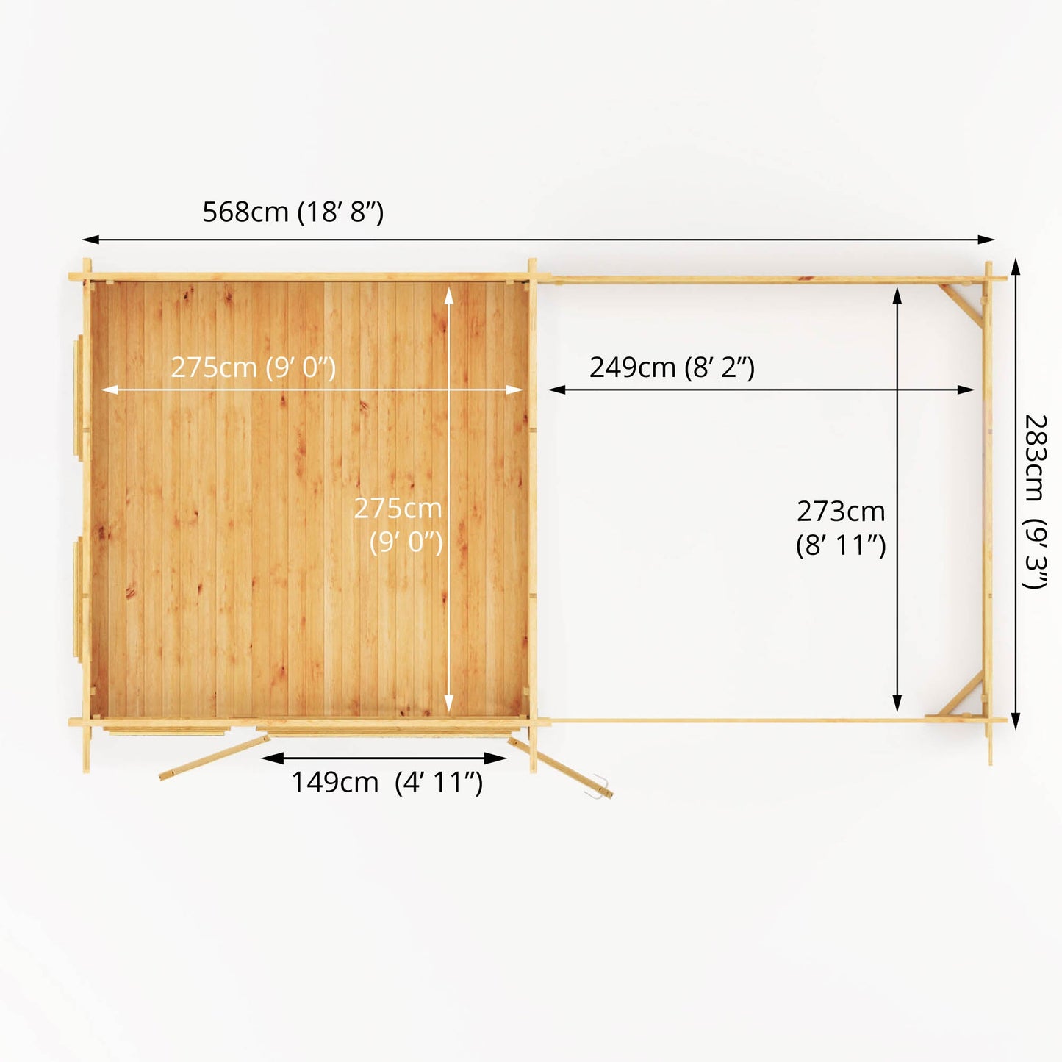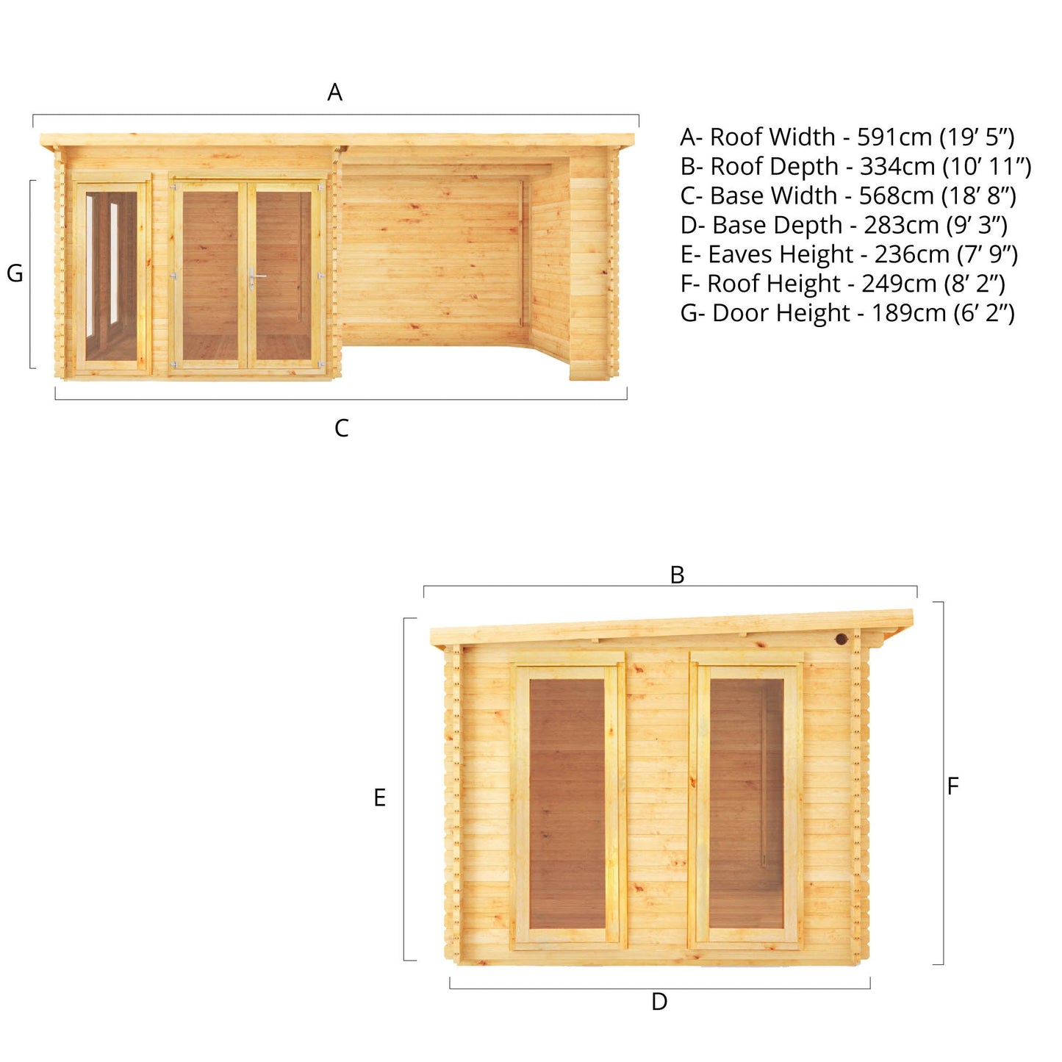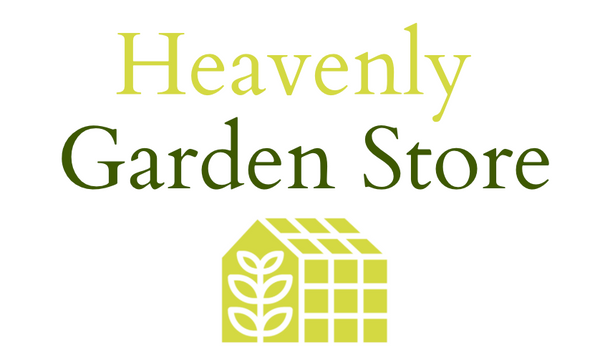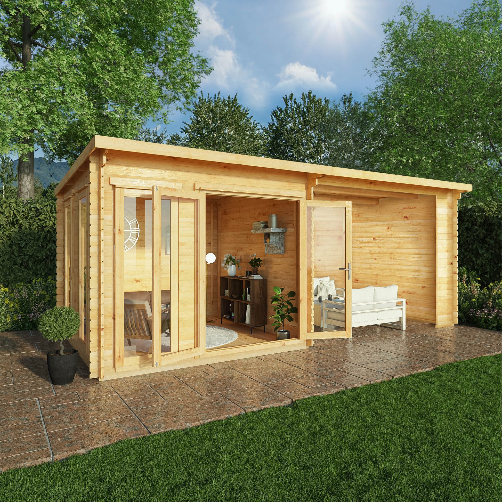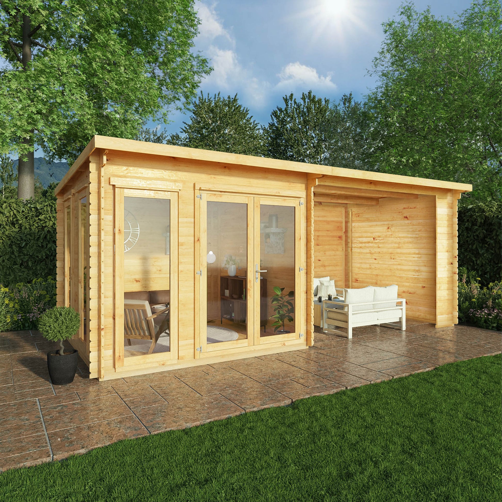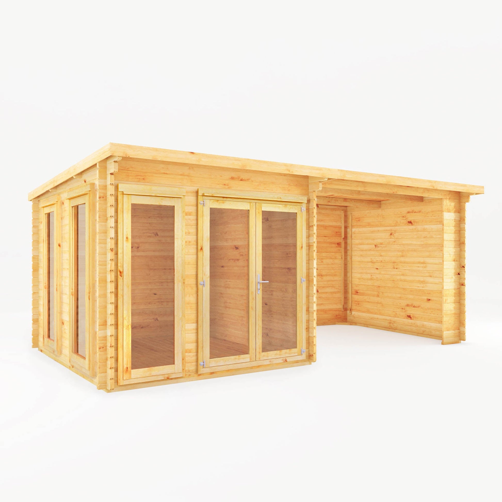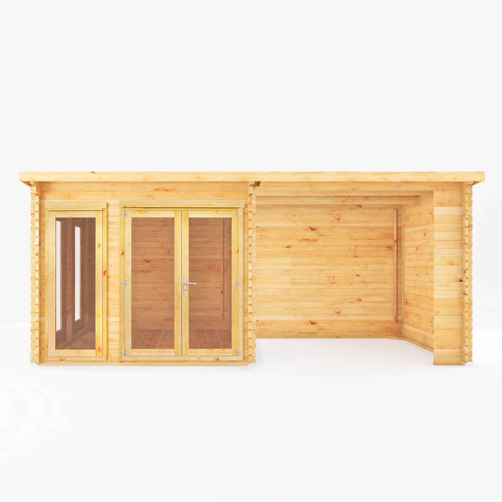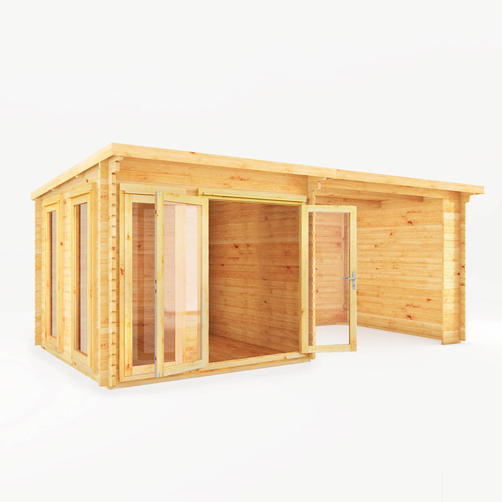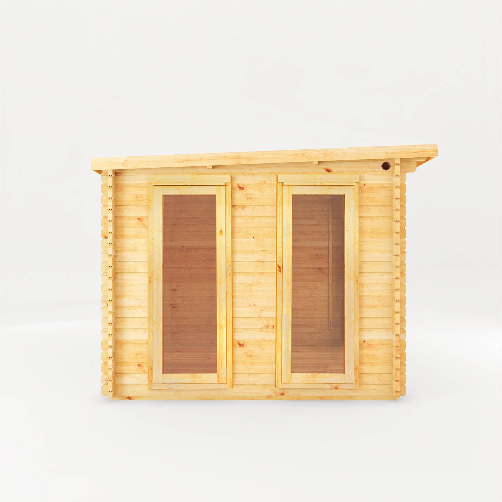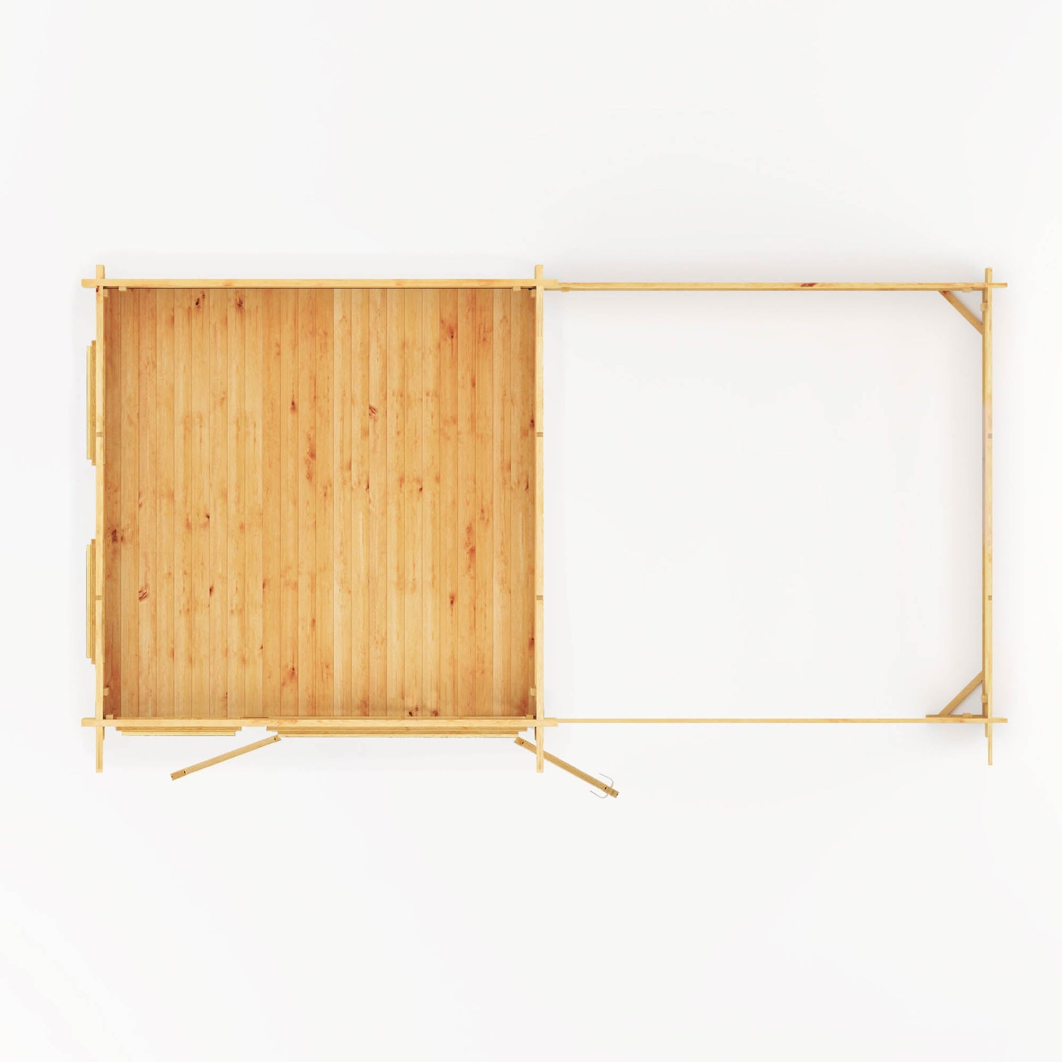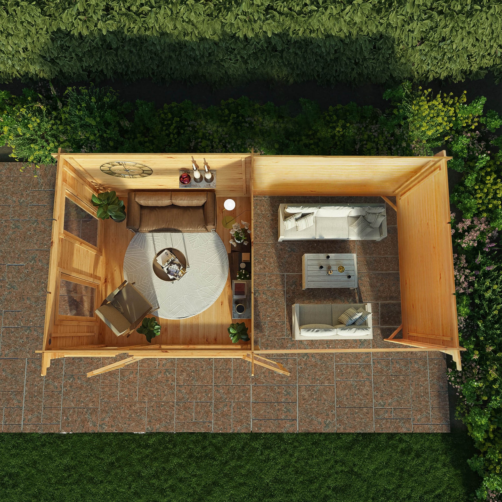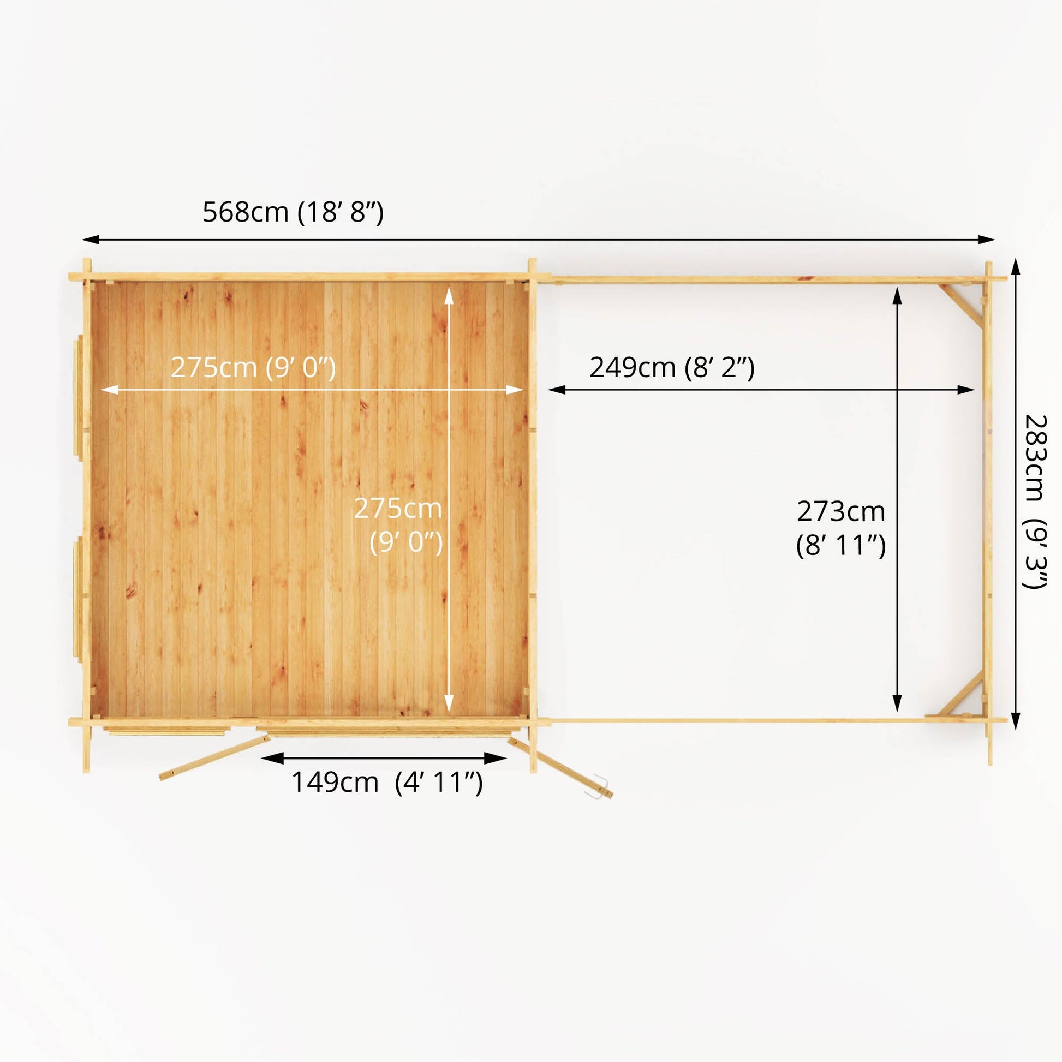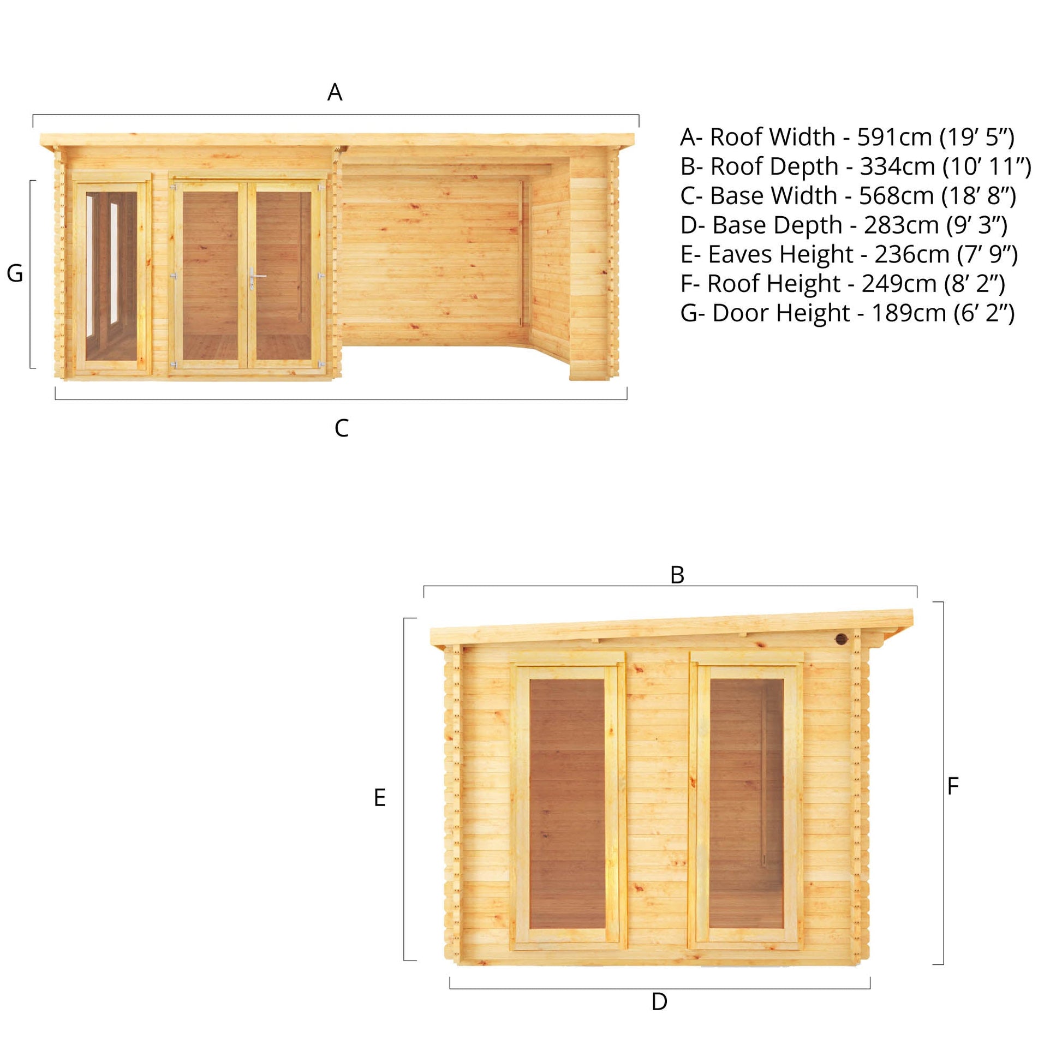1
/
of
10
SKU:SI-006-002-0061
Mercia
Mercia 6m x 3m Studio Pent Log Cabin With Patio Area - (28mm - 44mm Logs)
Mercia 6m x 3m Studio Pent Log Cabin With Patio Area - (28mm - 44mm Logs)
Regular price
£3,730.00
Regular price
Sale price
£3,730.00
Unit price
/
per
Couldn't load pickup availability
- Free UK Delivery *
- 4 - 6 Weeks
- We accept major credit card providers including Mastercard, Visa, Discover and American Express as well as PayPal. See our footer menu for all payment methods.
The 6m x 3m Studio Pent Log Cabin with Patio Area offers a sleek pent roof design that enhances any garden setting with contemporary style. Featuring three full-length windows, fully glazed double doors, and timeless ironmongery, it creates a bright, inviting retreat. The versatile patio area can be placed on either side, perfect for relaxing, hot tubs, or shaded play. Choose from 28mm, 34mm, or 44mm log thickness for superior insulation and year-round comfort.
Key Features
- Modern pent roof design with effective rainwater drainage
- Three full-length windows and fully glazed double doors for natural light
- Versatile patio area (28mm log thickness) positioned to your preference
- Choice of 28mm, 34mm, or 44mm thick interlocking log boards for insulation
- Robust 16mm tongue and groove roof and floor panels to support furniture
- Premium roofing felt included to protect against British weather
- Built-in vent for improved airflow and moisture control
- Timeless ironmongery detailing on both interior and exterior finishes
- 10-year anti-rot guarantee with annual wood treatment recommended
Specifications
| Specification | Details |
|---|---|
| Imperial Size | 19' x 11' |
| Metric Size | 6m x 3m |
| Treatment Type | Untreated |
| Guarantee | 10 Year Anti-Rot Guarantee |
| Cladding | Interlocking Log Boards |
| Roof Material | 16mm Tongue and Groove |
| Floor Material | 16mm Tongue and Groove |
| Roof Type | Pent Roof |
| Door Style | Double Door |
| Building Type | Log Cabin |
| Log Thickness Options | 28mm / 34mm / 44mm |
| Width | 19' 4" / 5.91m |
| Depth | 10' 11" / 3.34m |
| Eaves Height | 7' 8" / 2.36m |
| Ridge Height | 8' 2" / 2.49m |
| Door Width | 4' 10" / 1.49m |
| Door Height | 6' 2" / 1.89m |
| Internal Width | 9' 0" / 2.75m |
| Internal Depth | 9' 0" / 2.75m |
| Floor Width | 18' 7" / 5.68m |
| Floor Depth | 9' 3" / 2.83m |
Share
No reviews
