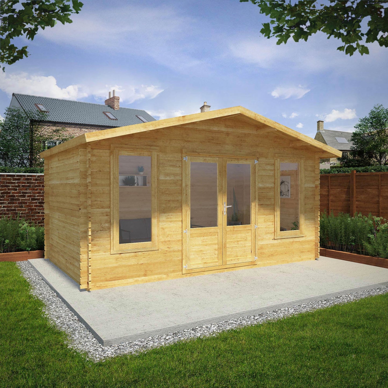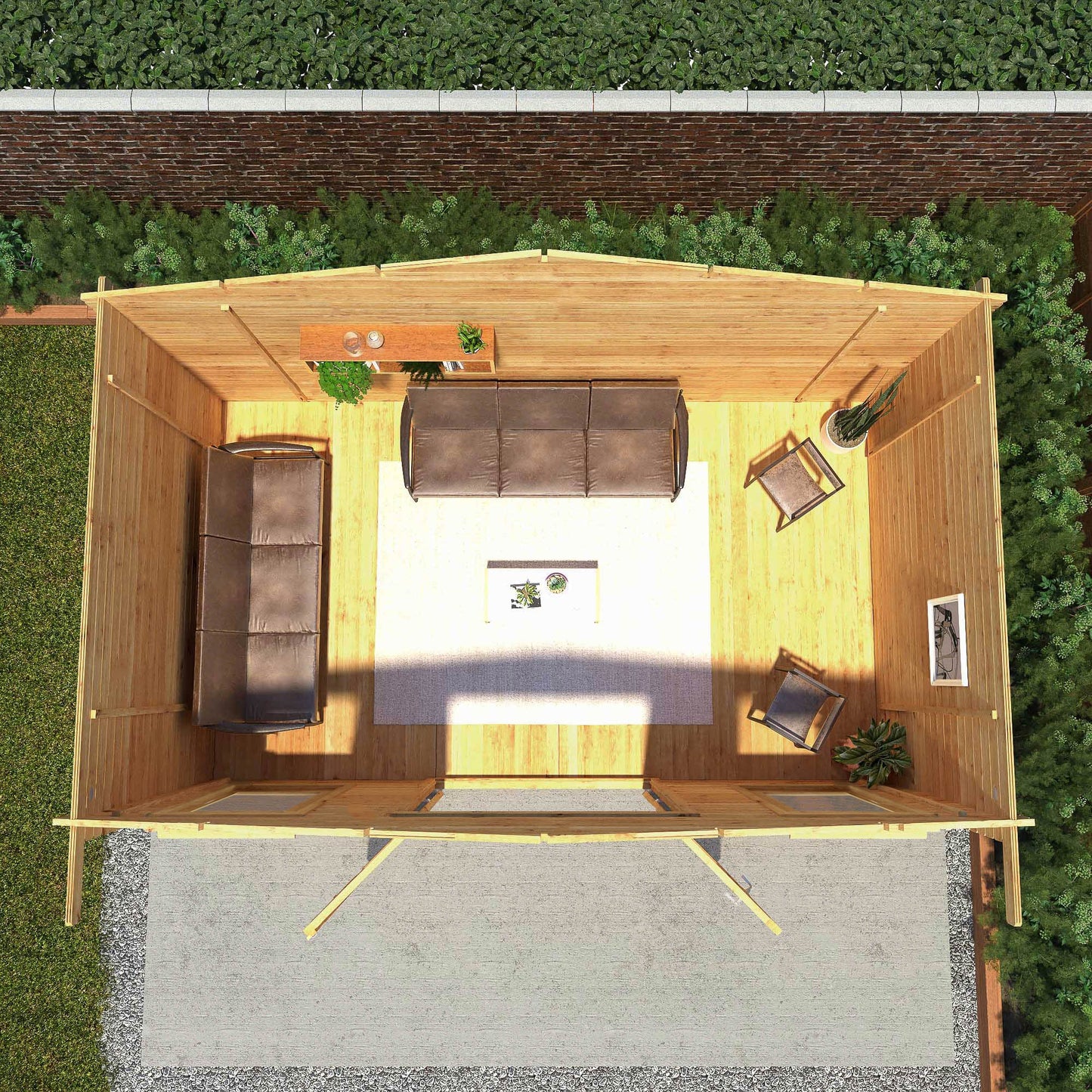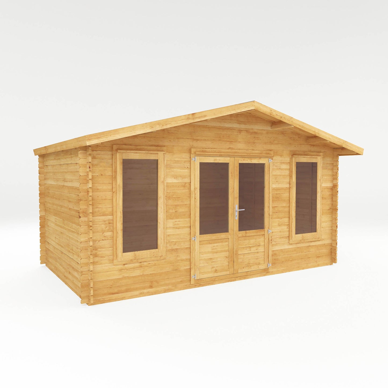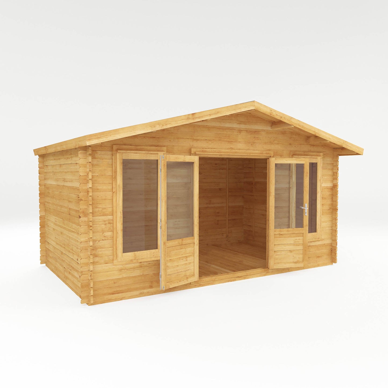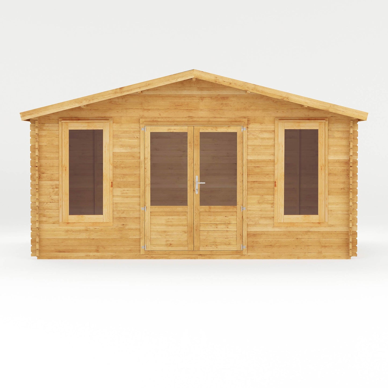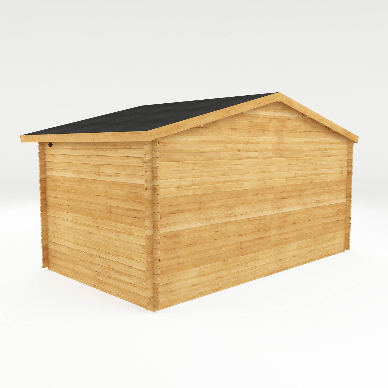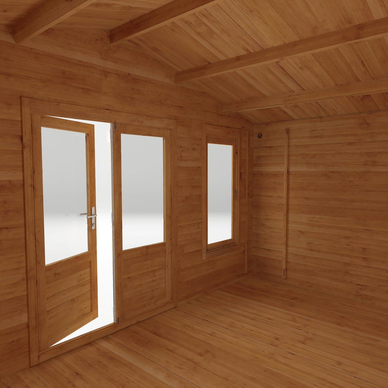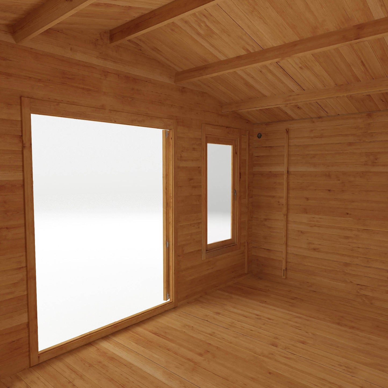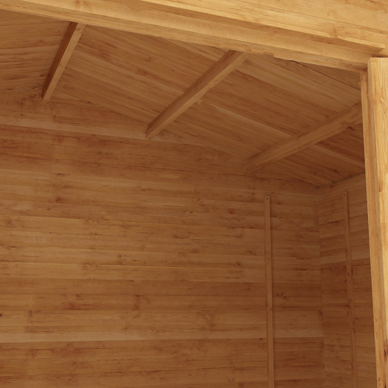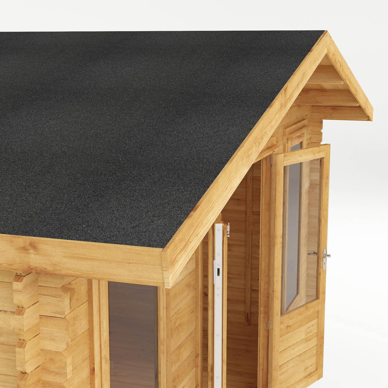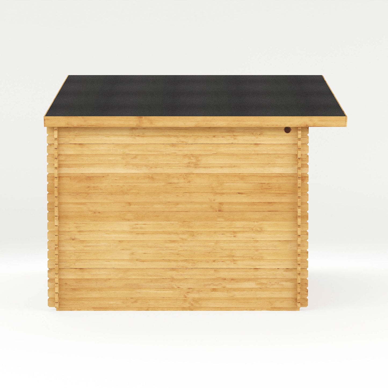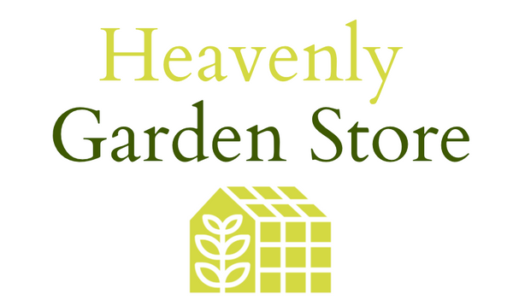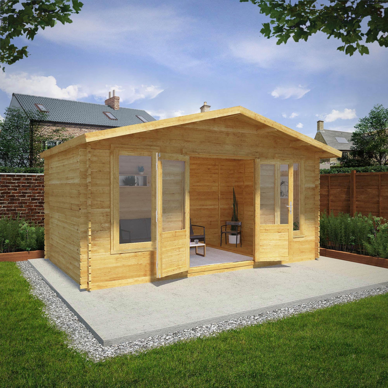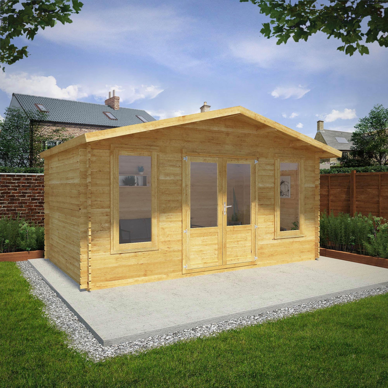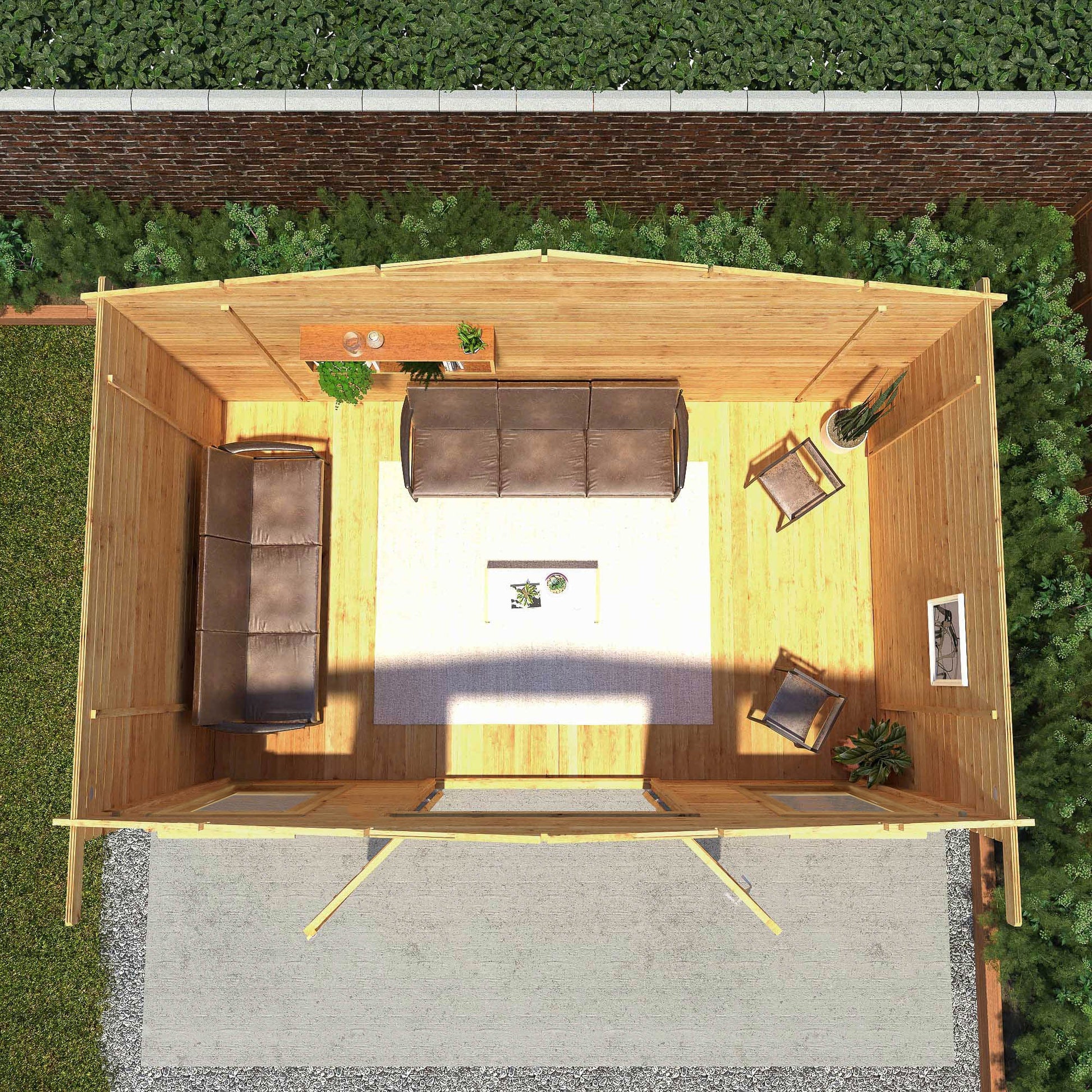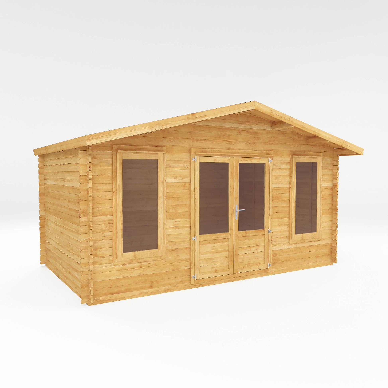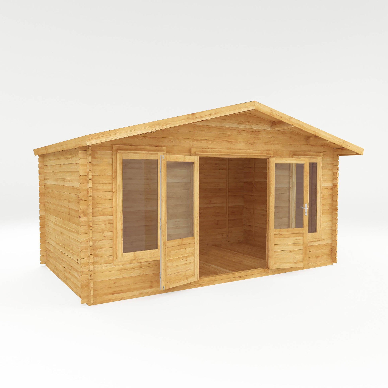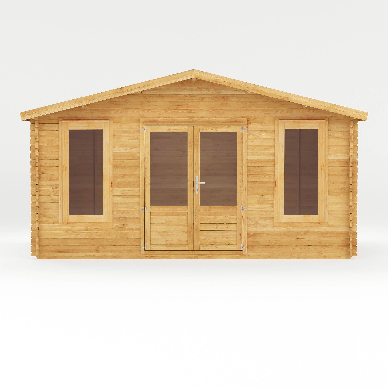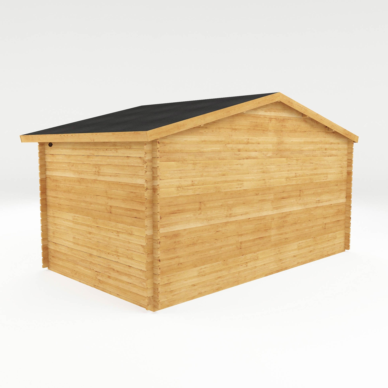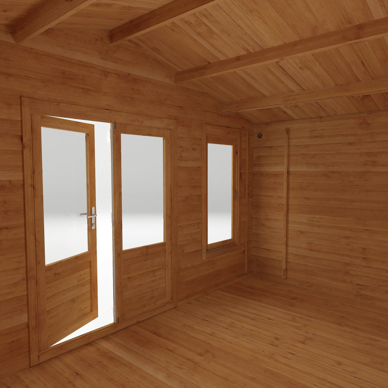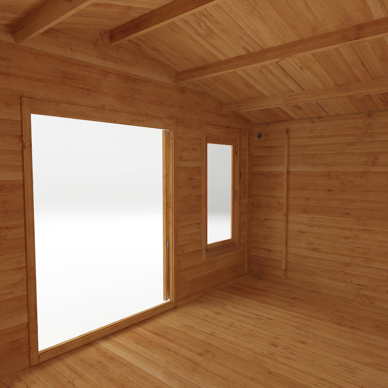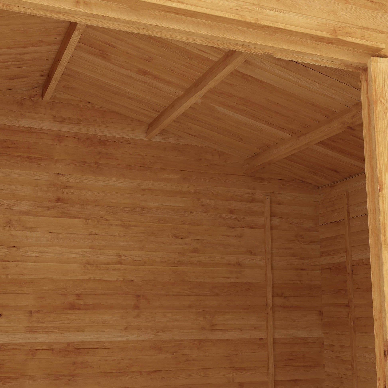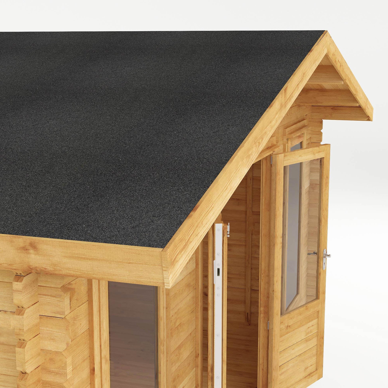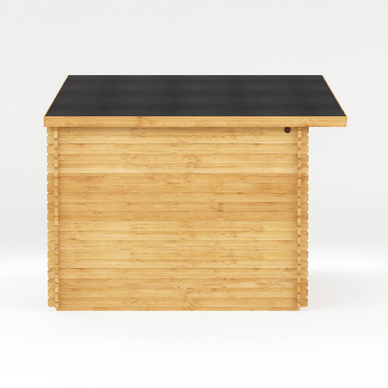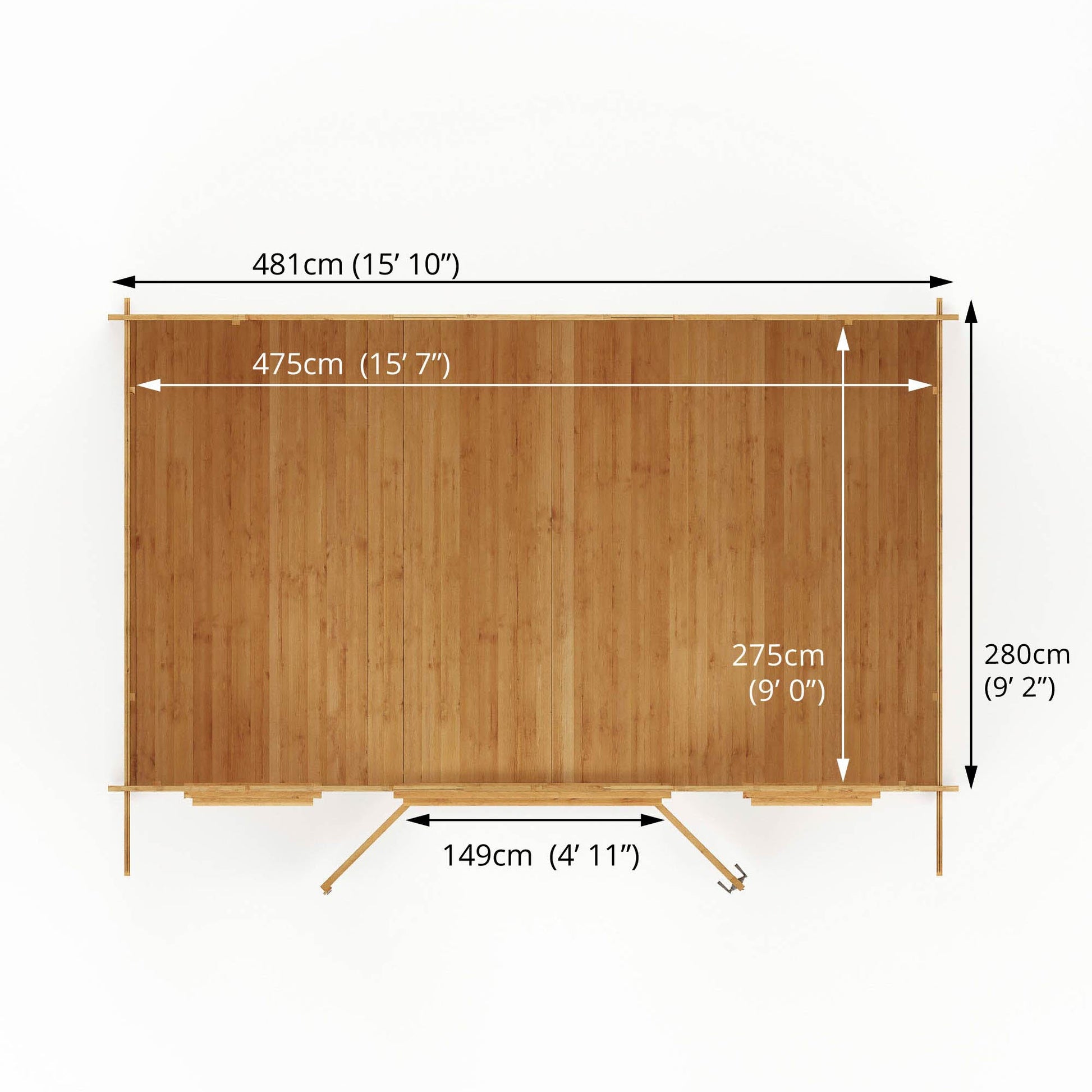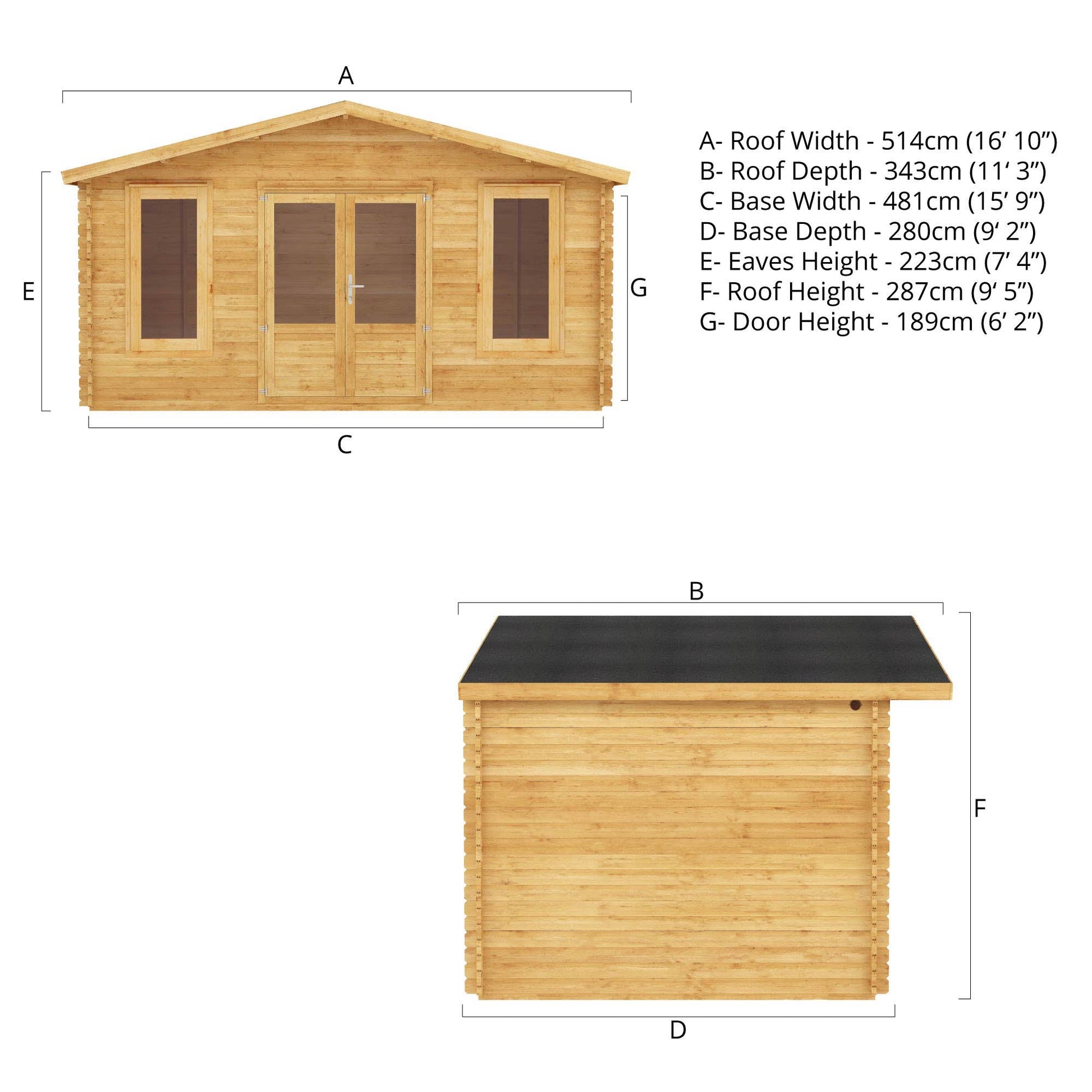1
/
of
14
SKU:SI-006-002-0059
Mercia
Mercia 5m x 3m Retreat Log Cabin - (28mm - 44mm Logs)
Mercia 5m x 3m Retreat Log Cabin - (28mm - 44mm Logs)
Regular price
£3,330.00
Regular price
Sale price
£3,330.00
Unit price
/
per
Couldn't load pickup availability
- Free UK Delivery *
- 4 - 6 Weeks
- We accept major credit card providers including Mastercard, Visa, Discover and American Express as well as PayPal. See our footer menu for all payment methods.
The 5m x 3m Retreat Log Cabin combines traditional design with a modern open-plan layout, perfect for entertaining, a home gym, or a relaxing garden retreat. Featuring a classic apex roof with generous overhang, half-glazed double doors, and two opening front windows, this cabin maximizes light and space. Choose from 28mm, 34mm, or 44mm thick logs for enhanced insulation and year-round comfort. Backed by a 10-year anti-rot guarantee for lasting peace of mind.
Key Features
- Spacious 5m x 3m interior ideal for multiple uses: entertaining, gym, or relaxation
- Classic apex roof design creates height and openness, preventing claustrophobia
- Two front opening windows plus half-glazed double doors for bright, airy space
- Generous roof overhang provides shaded outdoor seating area
- Available in 28mm, 34mm, or 44mm thick interlocking log boards for superior insulation
- Durable 16mm tongue and groove roof and floor boards ensure strength and stability
- Included premium roofing felt protects against weather and enhances longevity
- 10-year anti-rot guarantee with recommended annual wood treatment
Specifications
| Specification | Details |
|---|---|
| Imperial Size | 17' x 11' |
| Metric Size | 5m x 3m |
| Log Thickness Options | 28mm / 34mm / 44mm |
| Cladding Material | Interlocking Log Boards |
| Roof Material | 16mm Tongue and Groove Boards |
| Floor Material | 16mm Tongue and Groove Boards |
| Roof Type | Apex Roof |
| Door Style | Double Door Half Board (Half Glazed) |
| Building Type | Traditional |
| Width | 16' 10" / 5.14m |
| Depth | 11' 3" / 3.43m |
| Eaves Height | 7' 3" / 2.23m |
| Ridge Height | 9' 5" / 2.88m |
| Door Width | 4' 10" / 1.49m |
| Door Height | 6' 2" / 1.89m |
| Internal Width | 15' 7" / 4.75m |
| Internal Depth | 9' 0" / 2.75m |
| Floor Width | 15' 9" / 4.81m |
| Floor Depth | 9' 2" / 2.8m |
| People Required to Build | 2 |
| Treatment Type | Untreated (Annual wood treatment required) |
| Guarantee | 10 Year Anti-Rot Guarantee |
Share
No reviews

