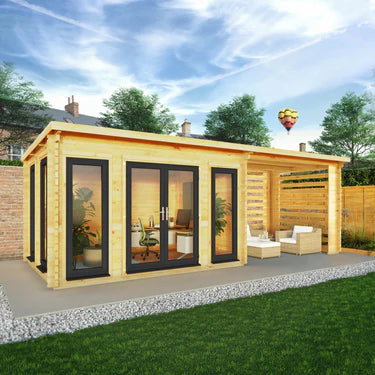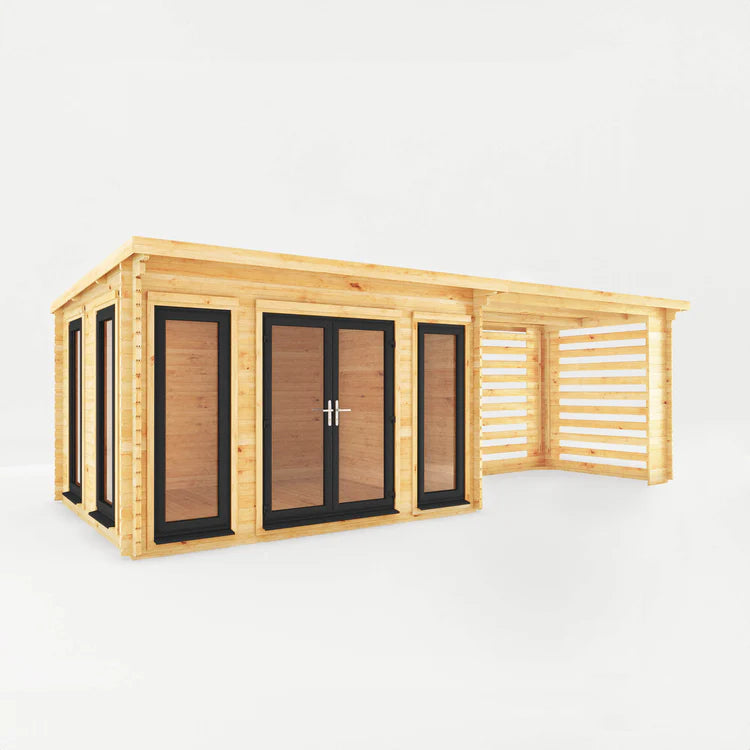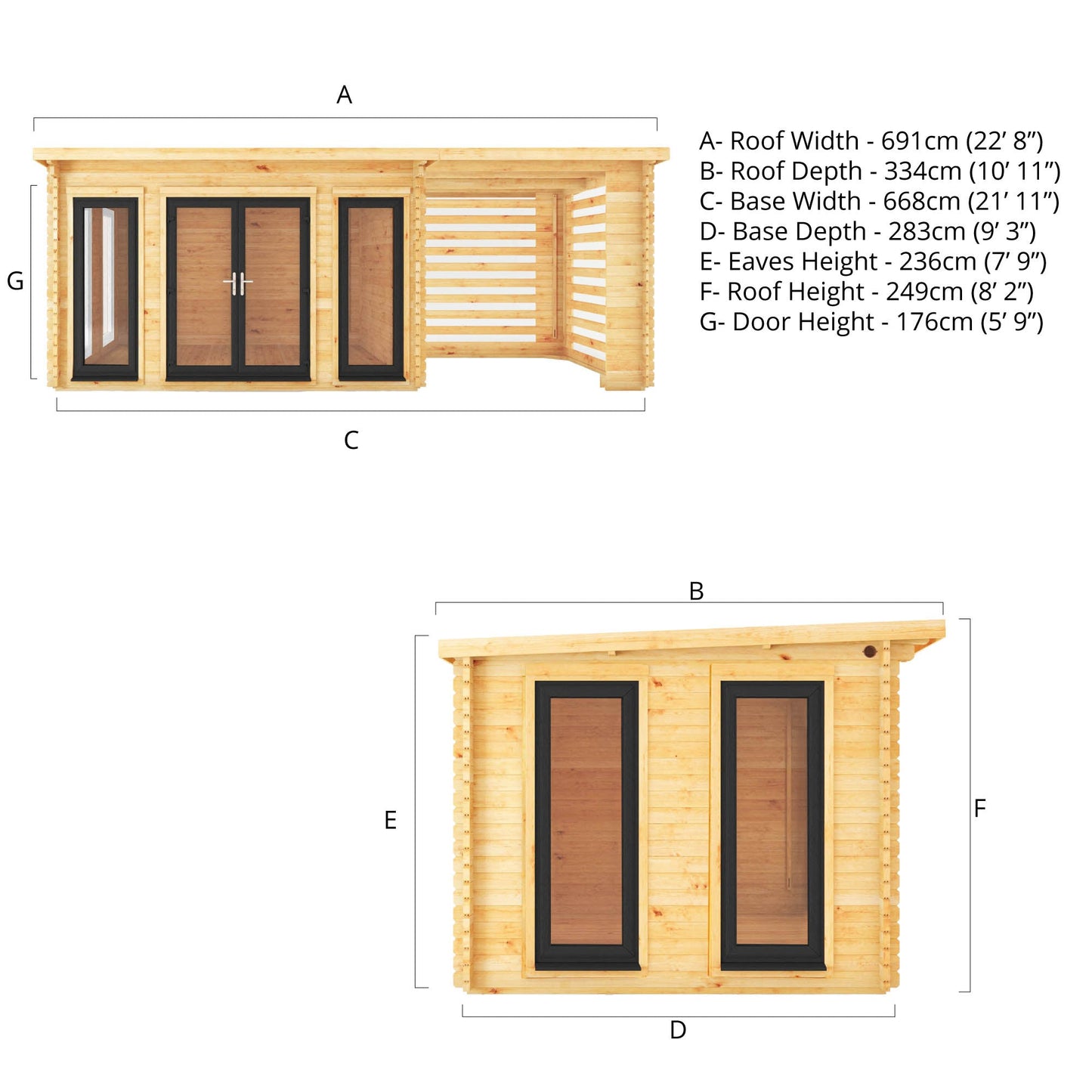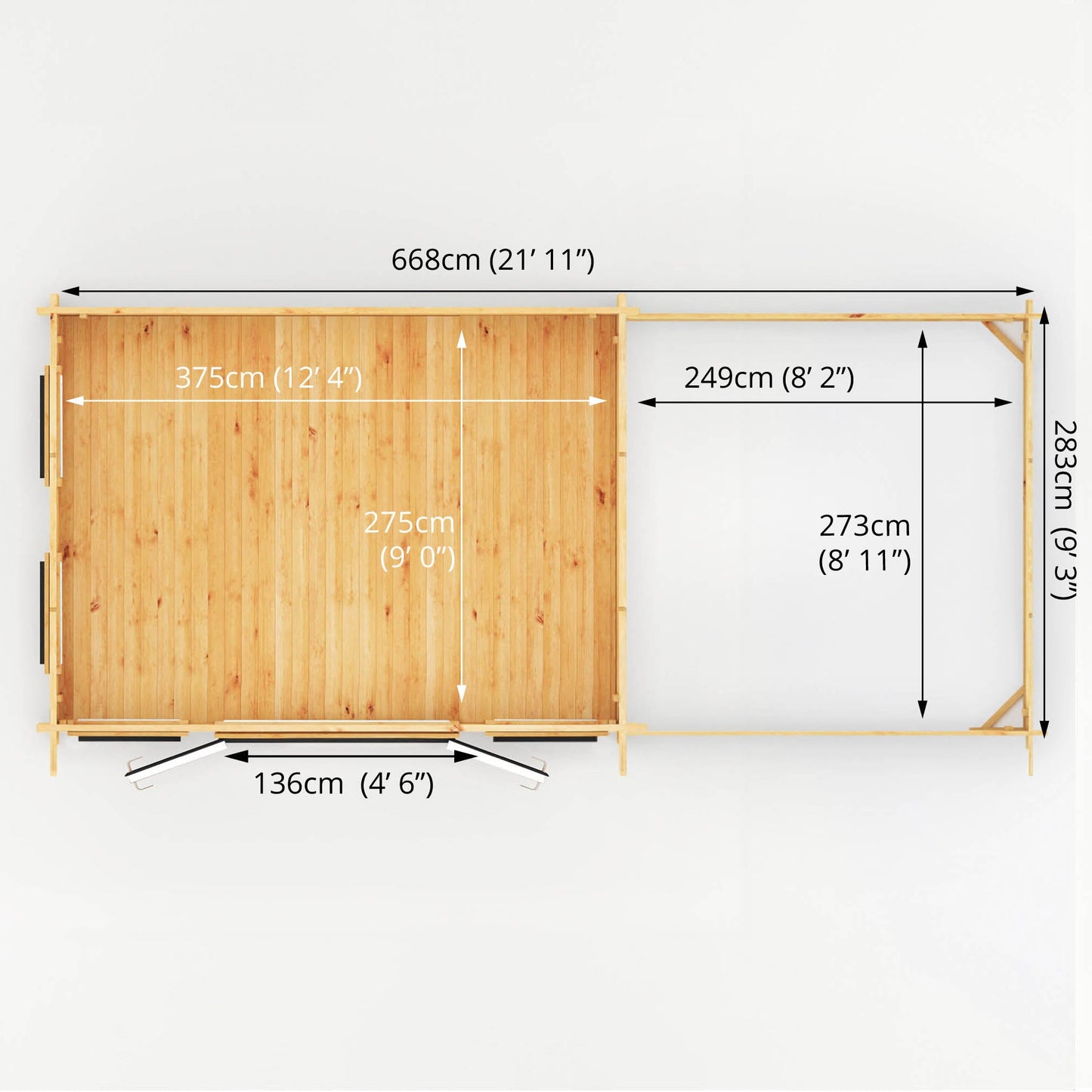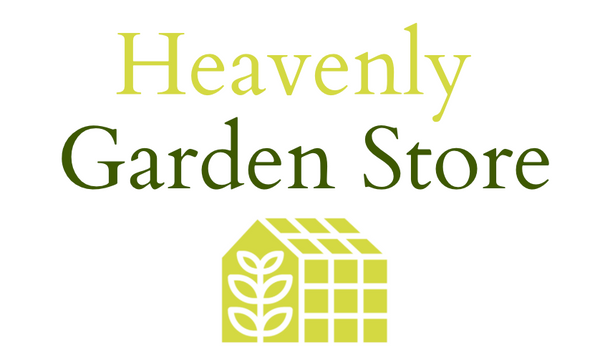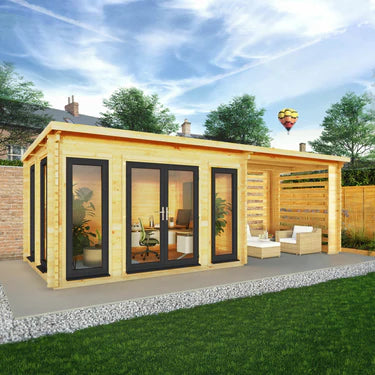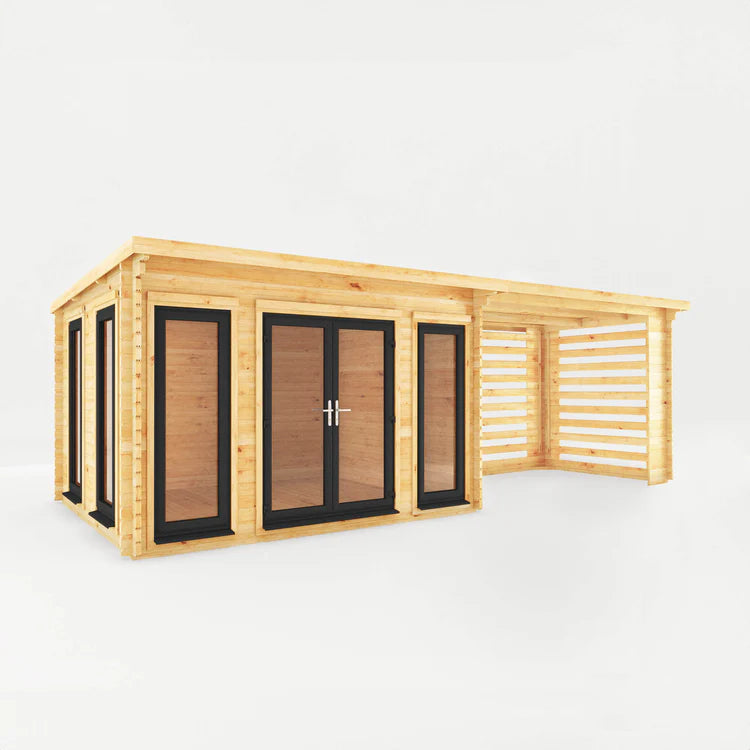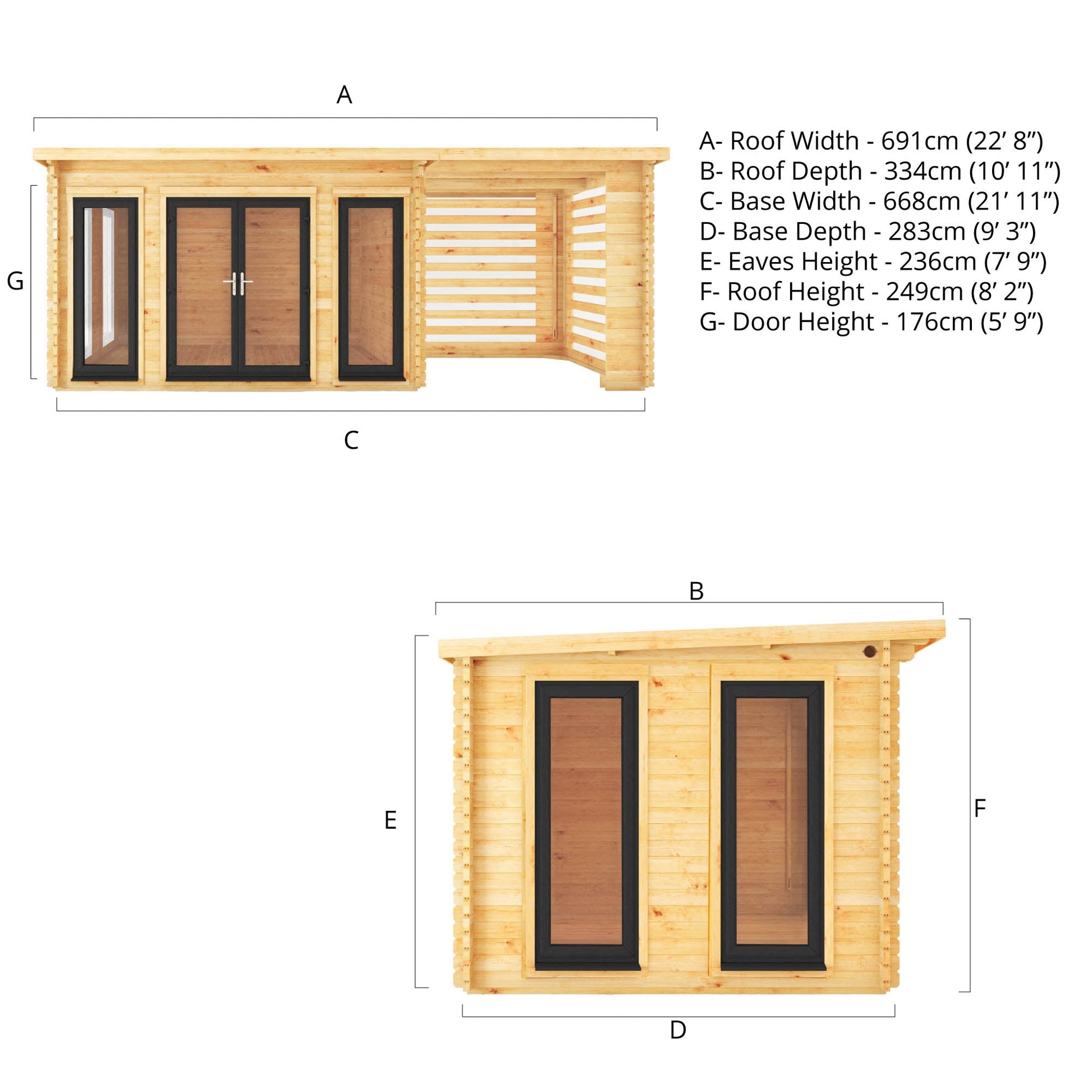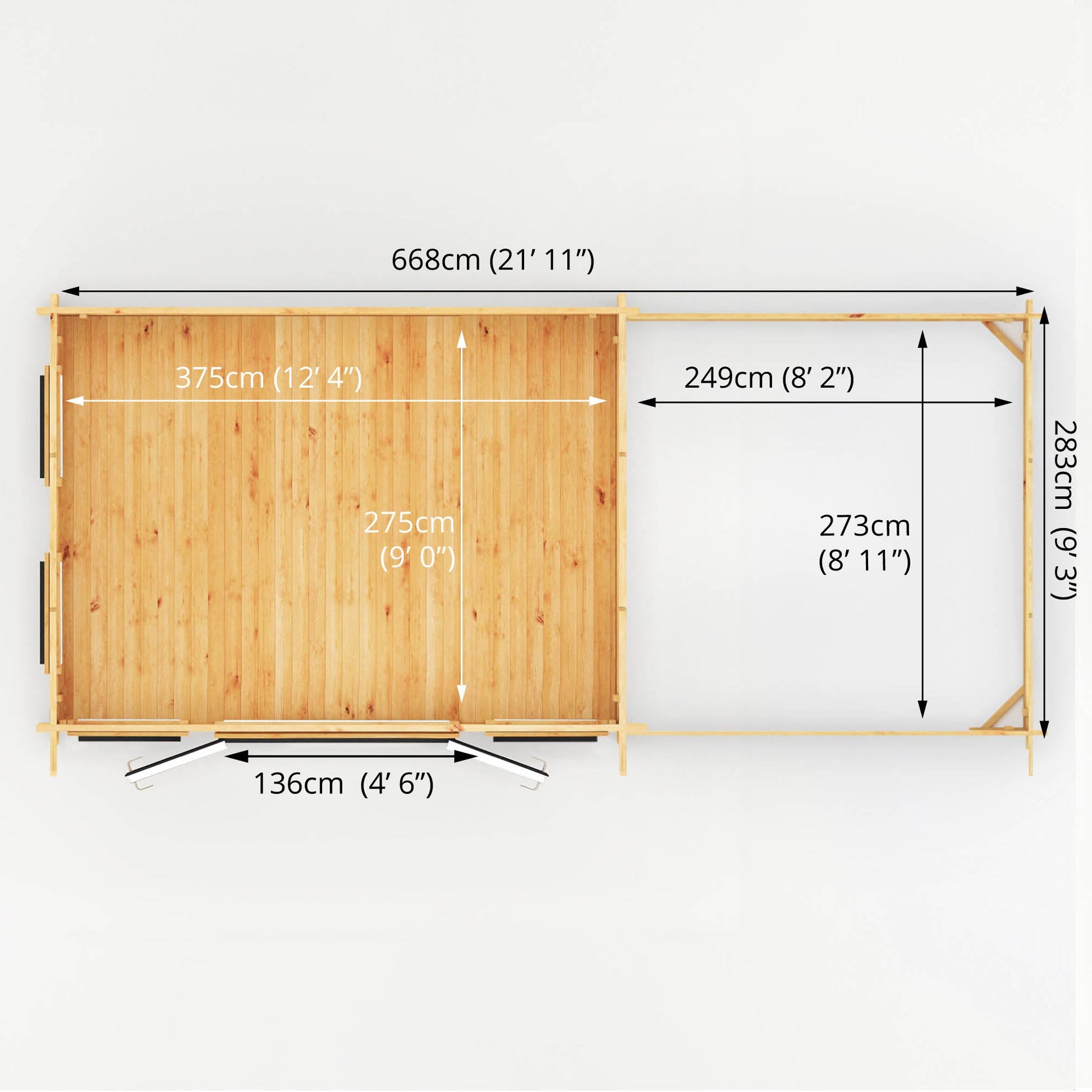1
/
of
4
SKU:SI-006-040-0008
Mercia
Mercia 7m x 3m Studio Pent Log Cabin With Slatted Area - 44mm (UPVC Windows & Door) - Grey
Mercia 7m x 3m Studio Pent Log Cabin With Slatted Area - 44mm (UPVC Windows & Door) - Grey
Regular price
£8,430.00
Regular price
Sale price
£8,430.00
Unit price
/
per
Couldn't load pickup availability
- Free UK Delivery *
- 4 - 6 Weeks
- We accept major credit card providers including Mastercard, Visa, Discover and American Express as well as PayPal. See our footer menu for all payment methods.
The spacious Studio Pent Log Cabin (7m x 3m) blends sleek design with practicality. Its chic pent roof efficiently directs rainwater away, boosting durability. Featuring four full-length UPVC double-glazed windows and glass double doors, it offers abundant natural light. The optional 28mm thick slatted area on either side creates a perfect outdoor space for relaxing or entertaining year-round in style and comfort.
Key Features
- Stylish pent roof design ensures efficient rainwater drainage
- Large 7m x 3m cabin with optional 28mm thick slatted area on either side
- Four full-length UPVC double-glazed windows plus secure glass double doors
- 44mm interlocking log boards for superior insulation and year-round use
- Robust 16mm tongue & groove roof and floor with premium roofing felt included
- Built-in ventilation reduces moisture and improves airflow inside the cabin
- Low-maintenance UPVC frames available in anthracite, oak, or white
- 10-year anti-rot guarantee with recommended annual wood treatment
Specifications
| Feature | Details |
|---|---|
| Imperial Size | 23' x 11' |
| Metric Size | 7m x 3m |
| Log Thickness | 44mm |
| Slatted Area Log Thickness | 28mm |
| Treatment Type | Untreated |
| Guarantee | 10-Year Anti-Rot |
| Cladding | Interlocking Log Boards |
| Roof Material | 16mm Tongue & Groove Boards |
| Floor Material | 16mm Tongue & Groove Boards |
| Roof Type | Pent Roof |
| Door Style | Glass Double Doors |
| Building Type | Log Cabin |
| Width | 22' 8" / 6.91m |
| Depth | 10' 11" / 3.34m |
| Eaves Height | 7' 8" / 2.36m |
| Ridge Height | 8' 2" / 2.49m |
| Door Width | 4' 5" / 1.36m |
| Door Height | 5' 9" / 1.76m |
| Internal Width | 12' 3" / 3.75m |
| Internal Depth | 9' 0" / 2.75m |
| Floor Width | 21' 10" / 6.68m |
| Floor Depth | 9' 3" / 2.83m |
Share
No reviews
