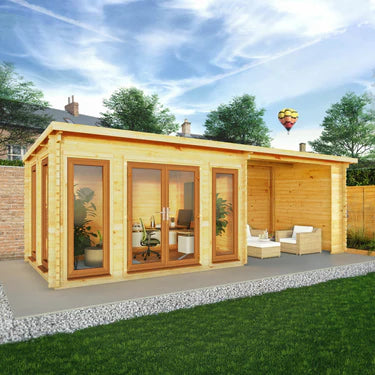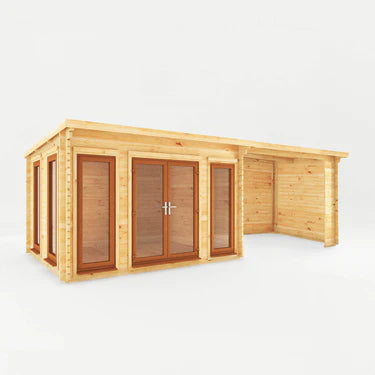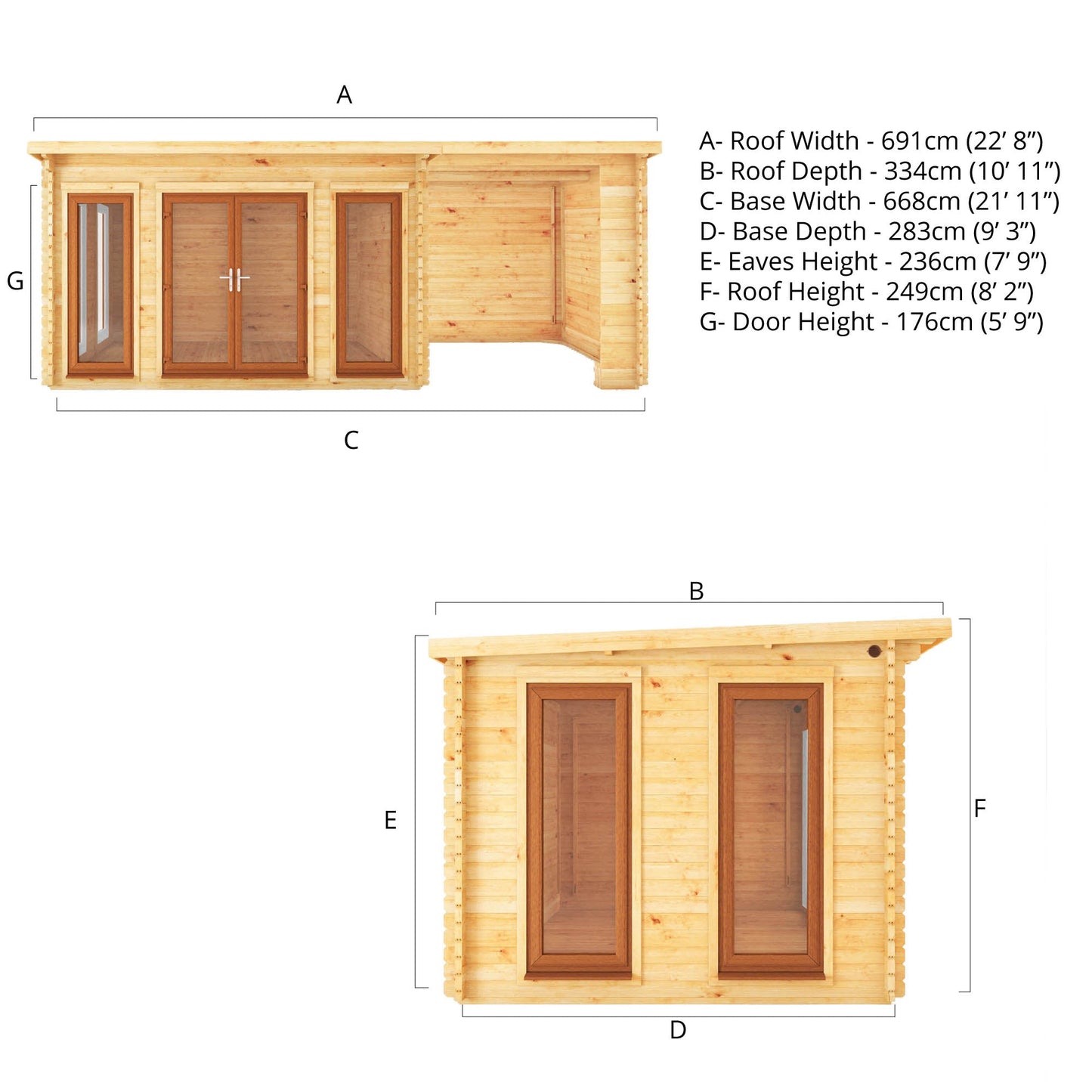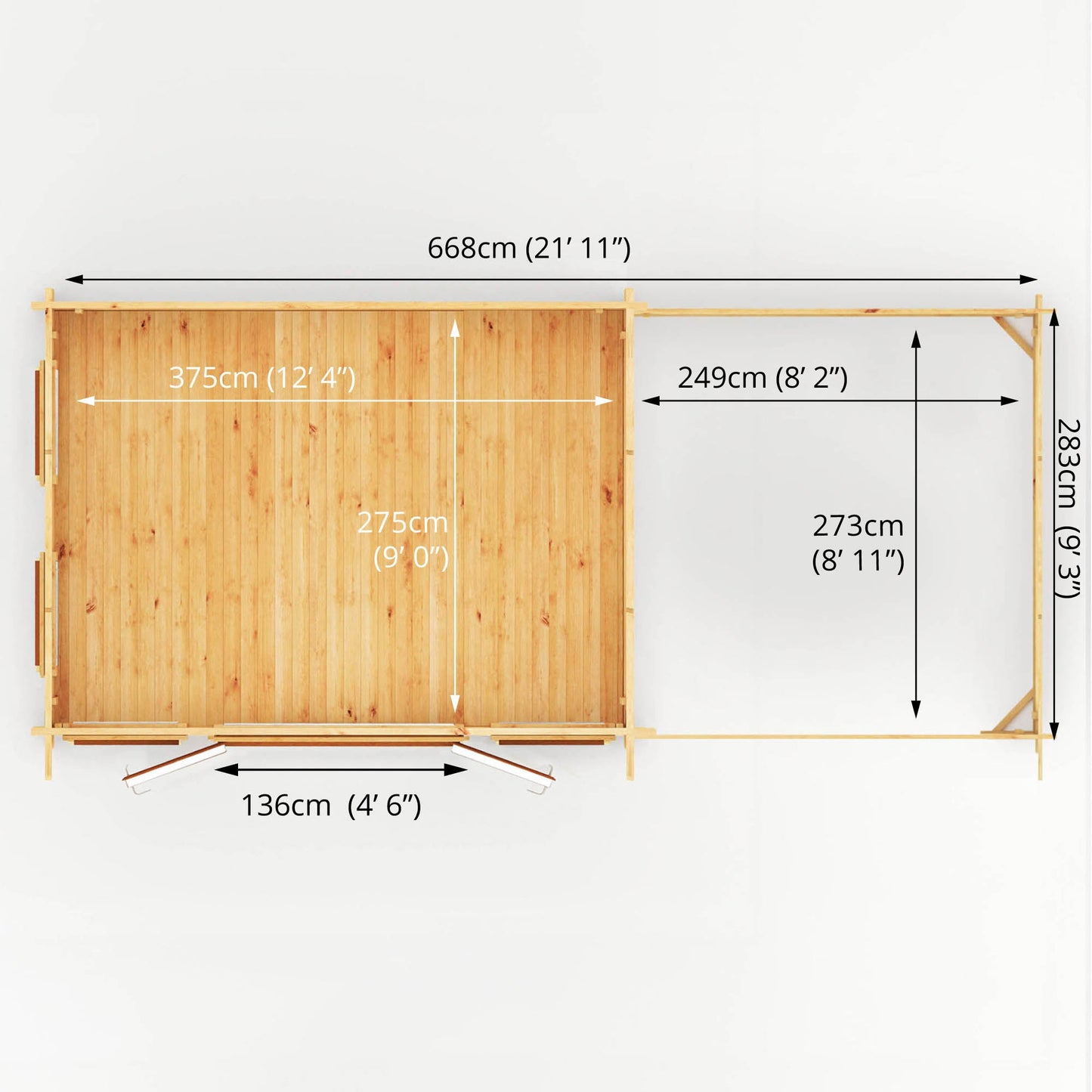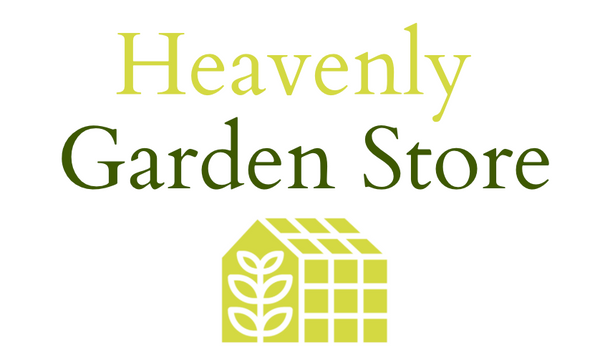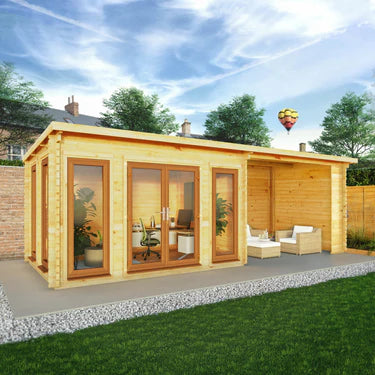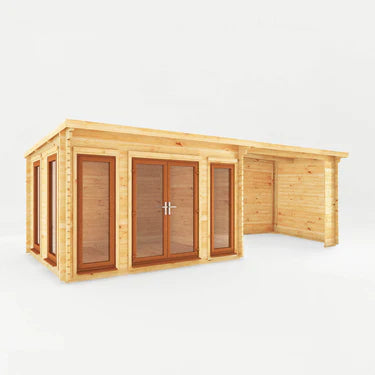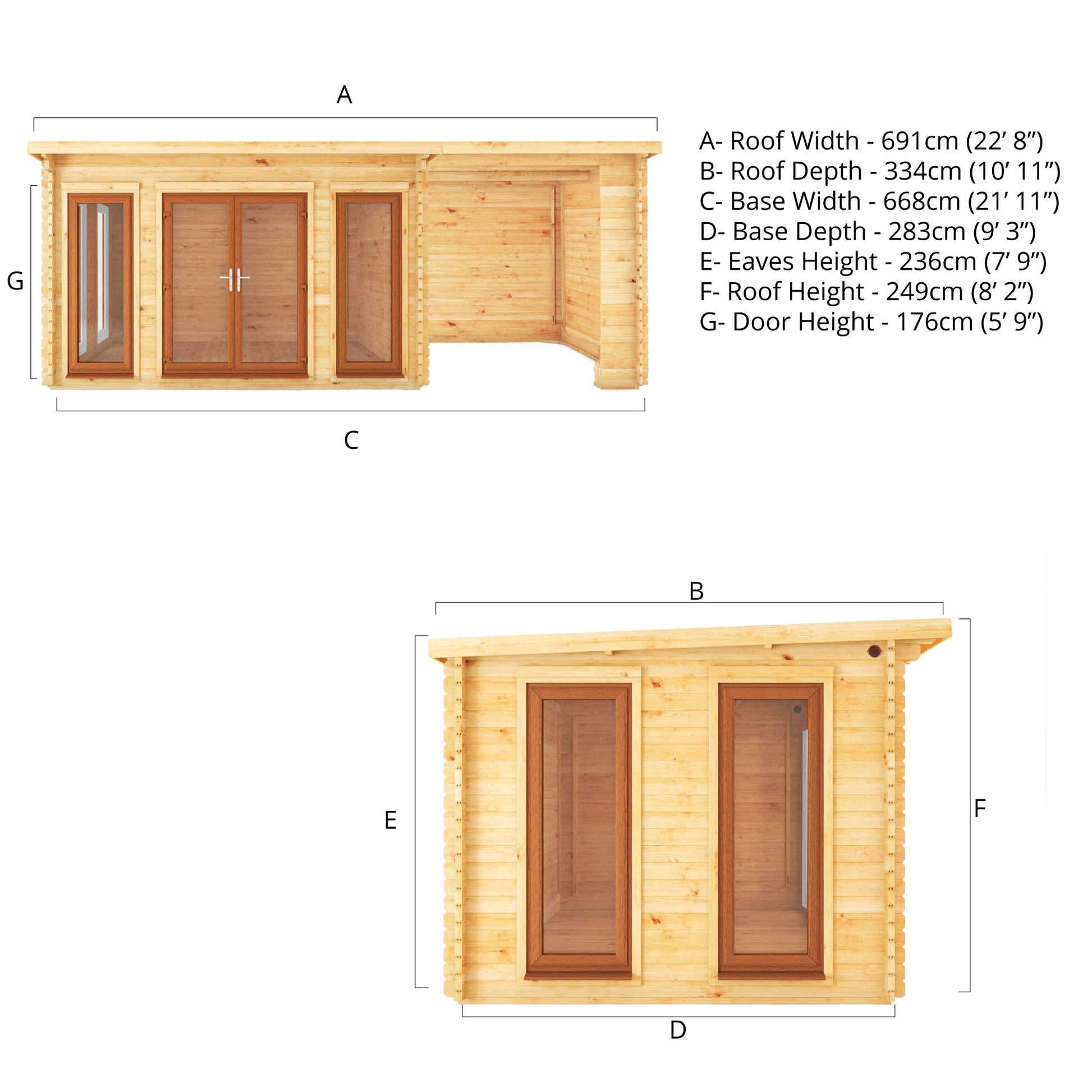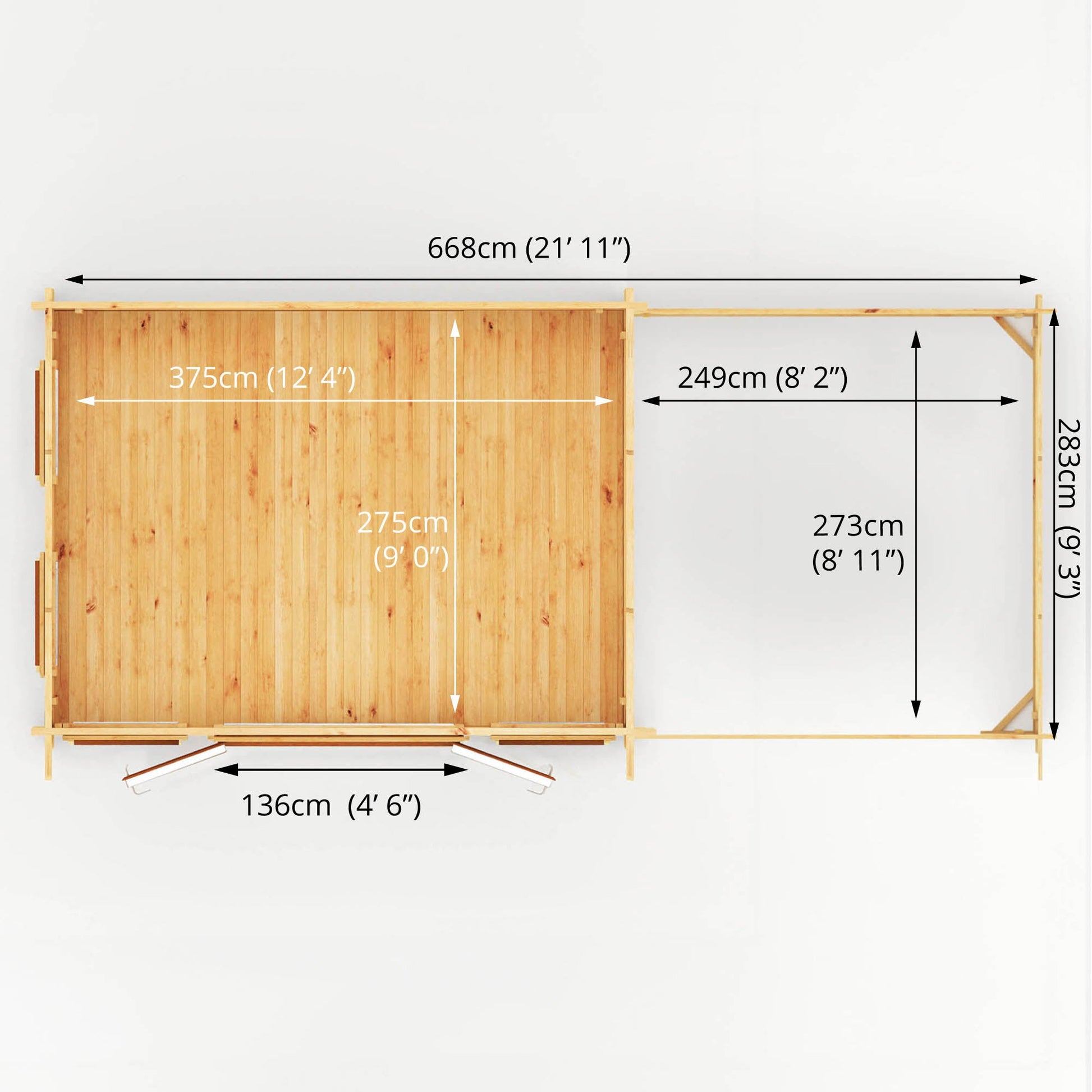1
/
of
4
SKU:SI-006-042-0006
Mercia
Mercia 7m x 3m Studio Pent Log Cabin With Patio Area - 44mm (UPVC Windows & Door) - Oak
Mercia 7m x 3m Studio Pent Log Cabin With Patio Area - 44mm (UPVC Windows & Door) - Oak
Regular price
£8,430.00
Regular price
Sale price
£8,430.00
Unit price
/
per
Couldn't load pickup availability
- Free UK Delivery *
- 4 - 6 Weeks
- We accept major credit card providers including Mastercard, Visa, Discover and American Express as well as PayPal. See our footer menu for all payment methods.
The Studio Pent Log Cabin with Patio Area (7m x 3m) offers a perfect blend of style and functionality. Featuring a durable pent roof that efficiently channels rainwater, this spacious cabin boasts four full-length UPVC double-glazed windows and glass double doors for natural light and security. The versatile 28mm thick patio area can be positioned on either side, creating a sheltered outdoor space ideal for relaxation, entertaining, or play throughout the year.
Key Features
- Modern pent roof design ensures effective rainwater drainage and long-lasting durability
- Spacious 7m x 3m cabin with a flexible 28mm thick patio area on either side
- Four full-length UPVC double-glazed windows and glass double doors for ample natural light and security
- Robust 44mm interlocking log boards provide excellent insulation for year-round use
- Sturdy 16mm tongue & groove roof and floor panels with premium roofing felt included
- Additional ventilation for improved airflow and moisture control inside the cabin
- Low-maintenance UPVC frames available in anthracite, oak, and white to match your style
- 10-year anti-rot guarantee for peace of mind with annual wood treatment
Specifications
| Feature | Detail |
|---|---|
| Imperial Size | 23 x 11 ft |
| Metric Size | 7m x 3m |
| Log Thickness | 44mm |
| Patio Log Thickness | 28mm |
| Treatment Type | Untreated |
| Guarantee | 10 Years Anti-Rot |
| Cladding Material | Interlocking Log Boards |
| Roof Material | 16mm Tongue & Groove Boards |
| Floor Material | 16mm Tongue & Groove Boards |
| Roof Type | Pent Roof |
| Door Style | Glass Double Doors |
| Building Type | Log Cabin |
| Width | 22' 8" / 6.91m |
| Depth | 10' 11" / 3.34m |
| Eaves Height | 7' 8" / 2.36m |
| Ridge Height | 8' 2" / 2.49m |
| Door Width | 4' 5" / 1.36m |
| Door Height | 5' 9" / 1.76m |
| Internal Width | 12' 3" / 3.75m |
| Internal Depth | 9' 0" / 2.75m |
| Floor Width | 21' 10" / 6.68m |
| Floor Depth | 9' 3" / 2.83m |
Share
No reviews
