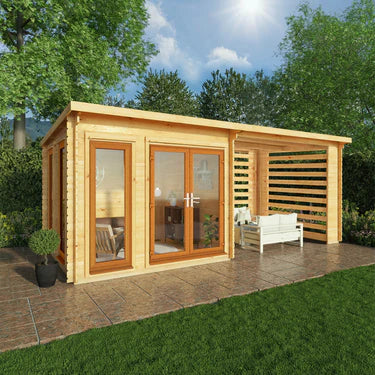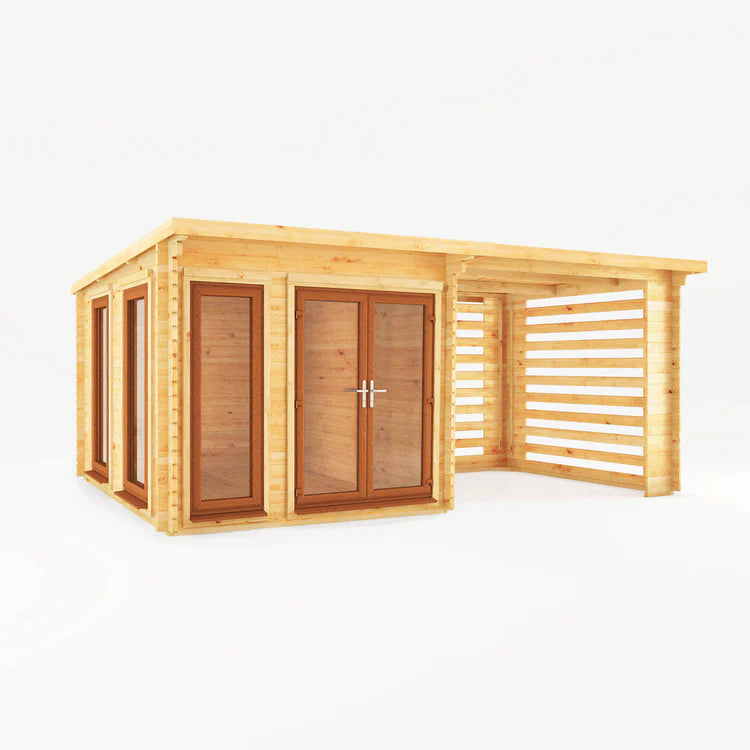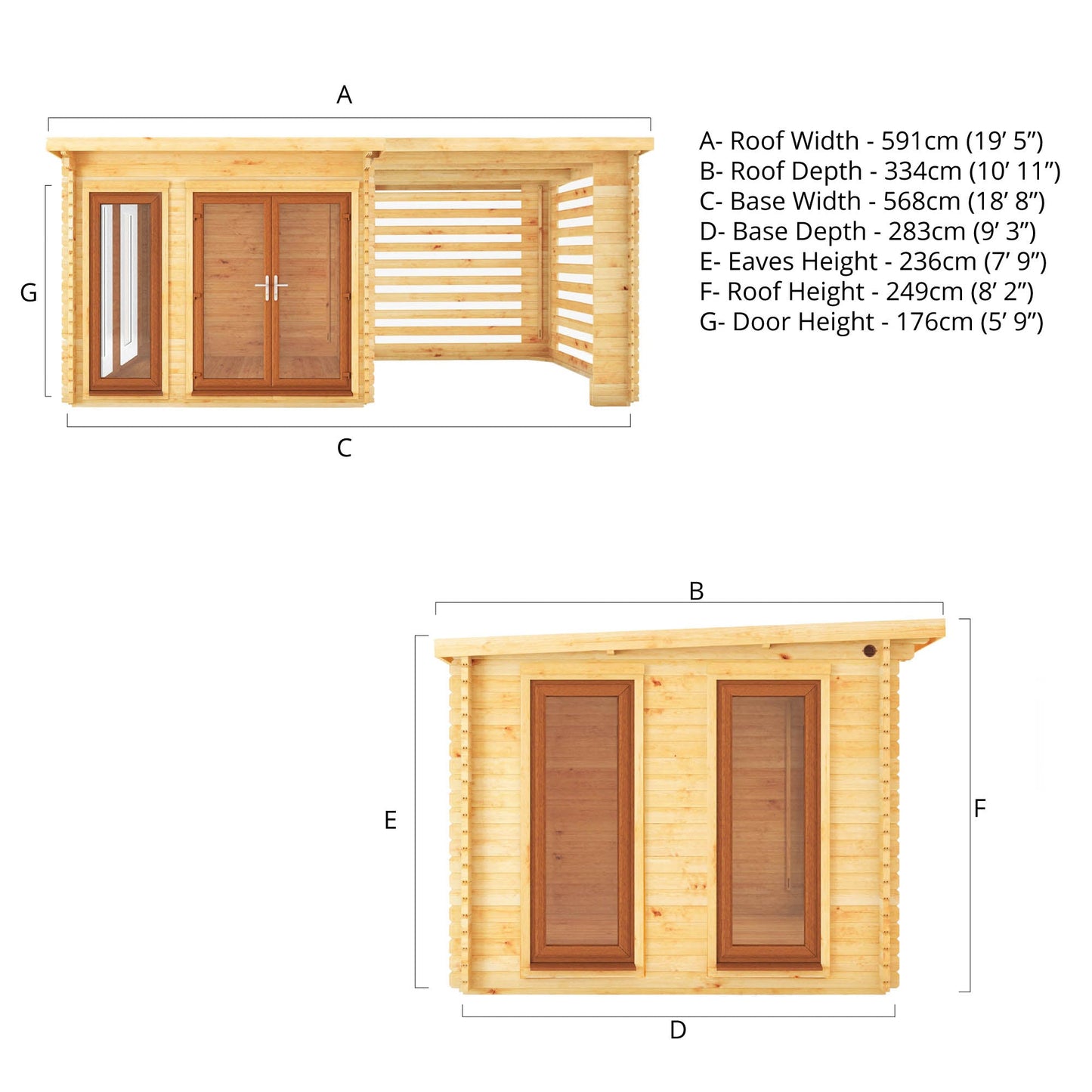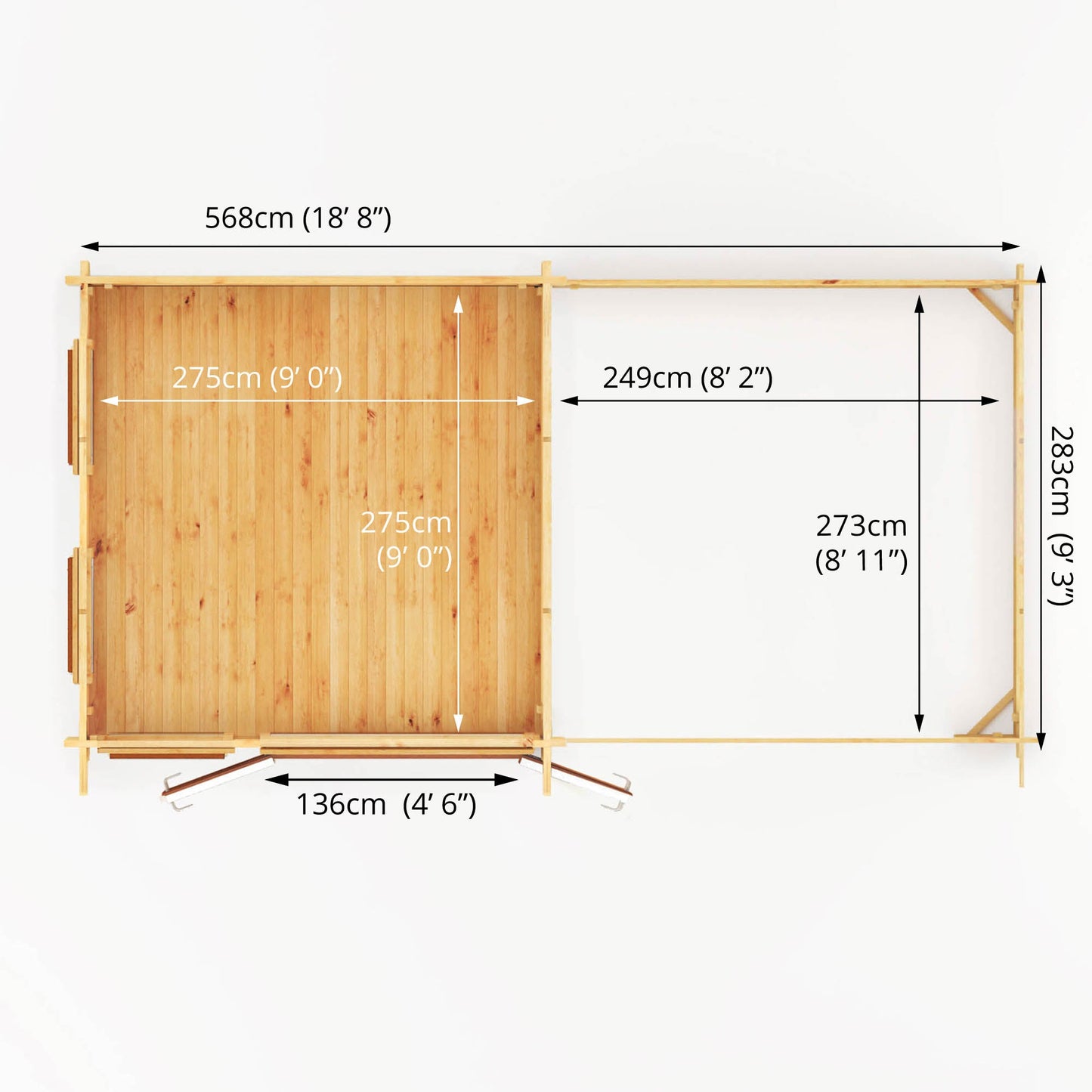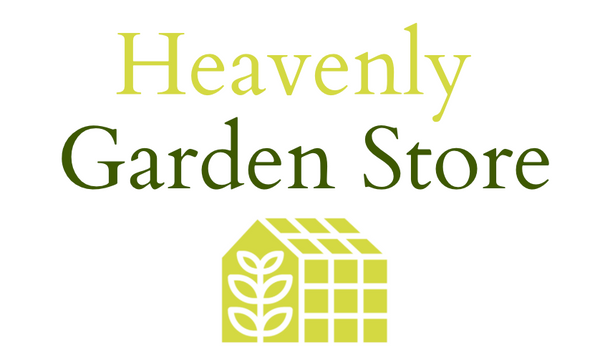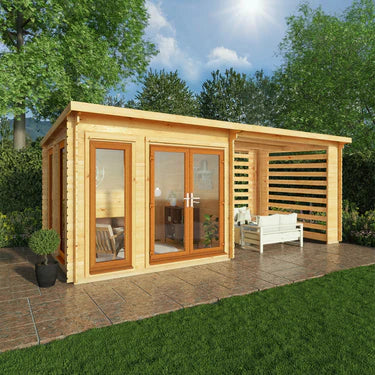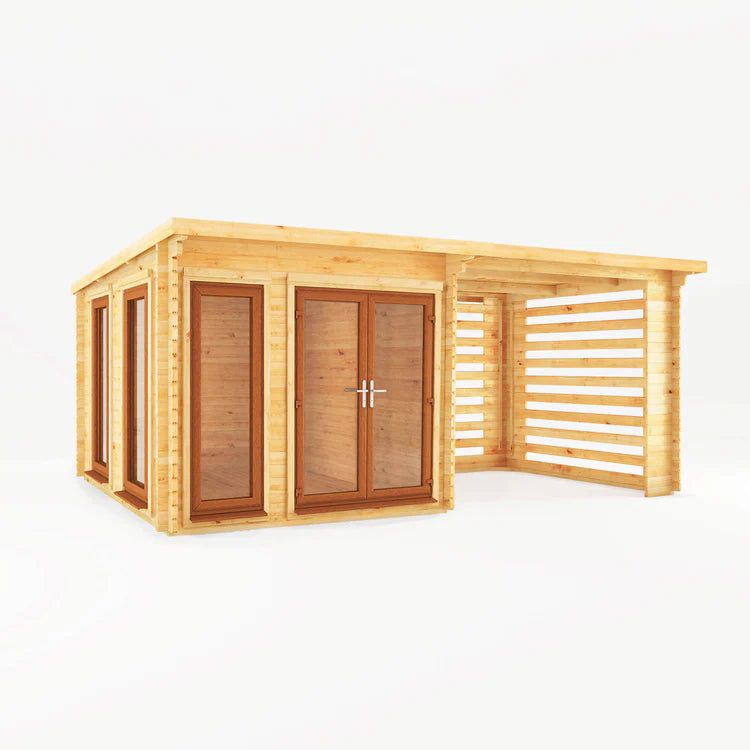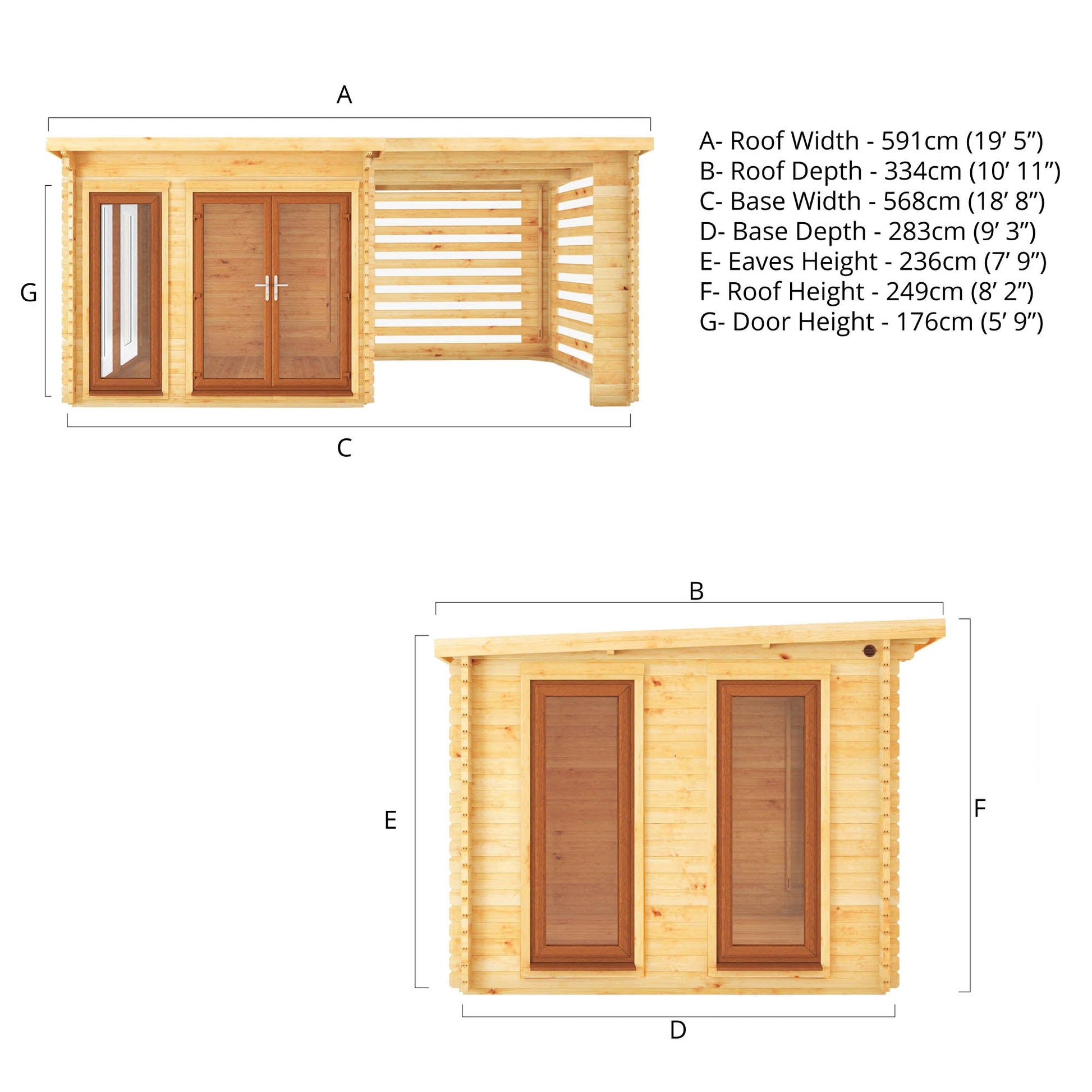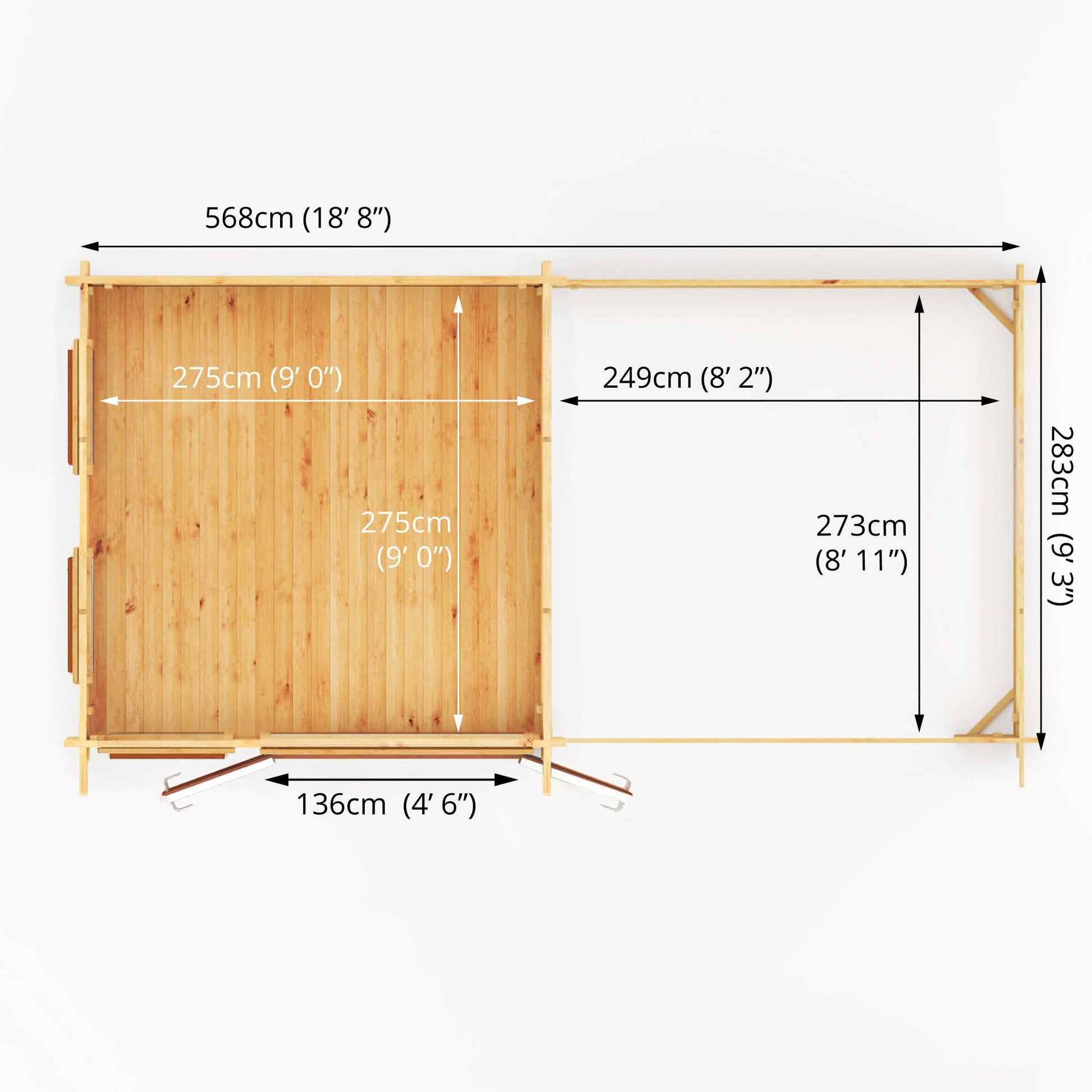1
/
of
4
SKU:SI-006-042-0007
Mercia
Mercia 6m x 3m Studio Pent Log Cabin With Slatted Area - 44mm (UPVC Windows & Door) - Oak
Mercia 6m x 3m Studio Pent Log Cabin With Slatted Area - 44mm (UPVC Windows & Door) - Oak
Regular price
£6,730.00
Regular price
Sale price
£6,730.00
Unit price
/
per
Couldn't load pickup availability
- Free UK Delivery *
- 4 - 6 Weeks
- We accept major credit card providers including Mastercard, Visa, Discover and American Express as well as PayPal. See our footer menu for all payment methods.
The Studio Pent Log Cabin (6m x 3m) features a sleek pent roof and versatile slatted area on either side, perfect for relaxing or entertaining outdoors. With 44mm thick interlocking logs, UPVC double-glazed windows and doors, it offers year-round comfort and low maintenance. The 16mm tongue & groove roof and floor ensure durability, while premium roofing felt protects against weather. Backed by a 10-year anti-rot guarantee, it’s a stylish, practical garden retreat.
Key Features
- Spacious 6m x 3m log cabin with modern pent roof design for effective rainwater drainage
- Optional slatted area (28mm thick logs) on either side for extra outdoor living space
- UPVC double-glazed doors and three full-length windows for natural light and security
- 44mm thick interlocking log boards for excellent insulation and strength
- Durable 16mm tongue & groove roof and floor with premium roofing felt included
- Ventilation system reduces moisture and improves air circulation inside
- Low-maintenance UPVC frames available in anthracite, oak, or white finishes
- Stylish ironmongery adds a contemporary finish inside and out
- Comes with a 10-year anti-rot guarantee with recommended annual treatment
Specifications
| Feature | Detail |
|---|---|
| Imperial Size | 19 x 11 ft |
| Metric Size | 6m x 3m |
| Log Thickness | 44mm |
| Slatted Area Log Thickness | 28mm |
| Treatment Type | Untreated |
| Guarantee | 10 Years Anti-Rot |
| Cladding Material | Interlocking Log Boards |
| Roof Material | 16mm Tongue & Groove Boards |
| Floor Material | 16mm Tongue & Groove Boards |
| Roof Type | Pent Roof |
| Door Style | Double Door (Glass) |
| Building Type | Log Cabin |
| Width | 19' 4" / 5.91m |
| Depth | 10' 11" / 3.34m |
| Eaves Height | 7' 8" / 2.36m |
| Ridge Height | 8' 2" / 2.49m |
| Door Width | 4' 5" / 1.36m |
| Door Height | 5' 9" / 1.76m |
| Internal Width (Slatted Area) | 9' 0" / 2.75m |
| Internal Depth (Slatted Area) | 9' 0" / 2.75m |
| Floor Width | 18' 7" / 5.68m |
| Floor Depth | 9' 3" / 2.83m |
Share
No reviews
