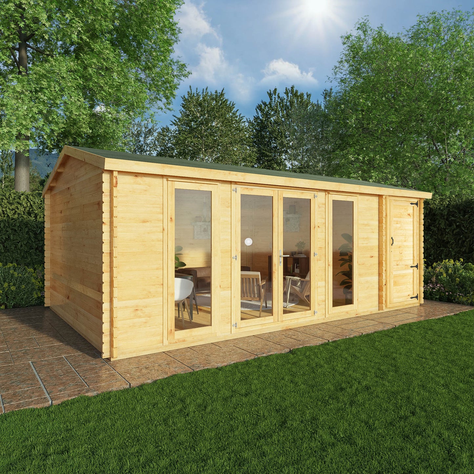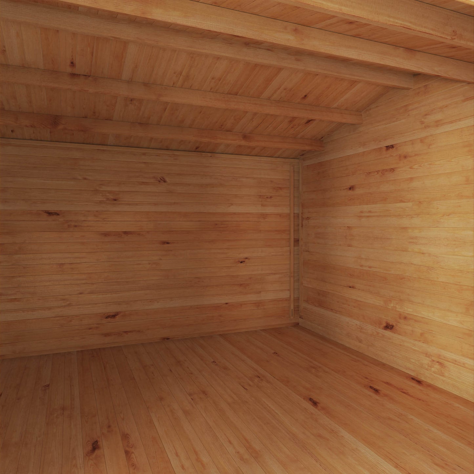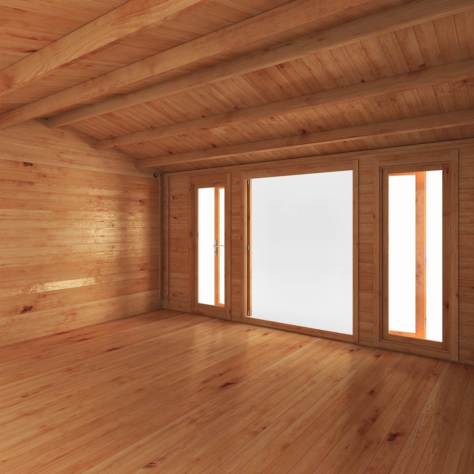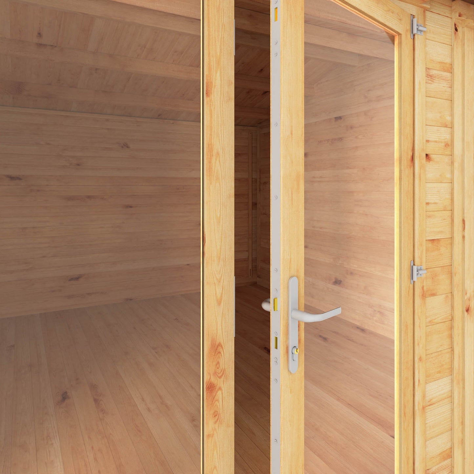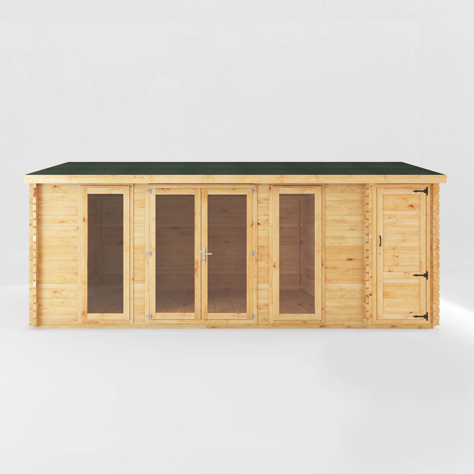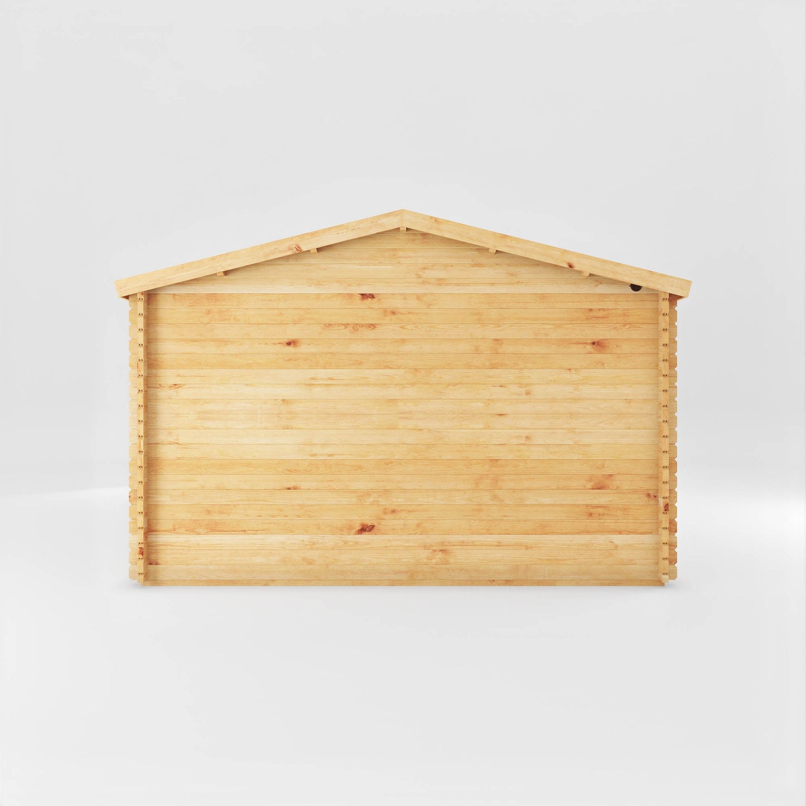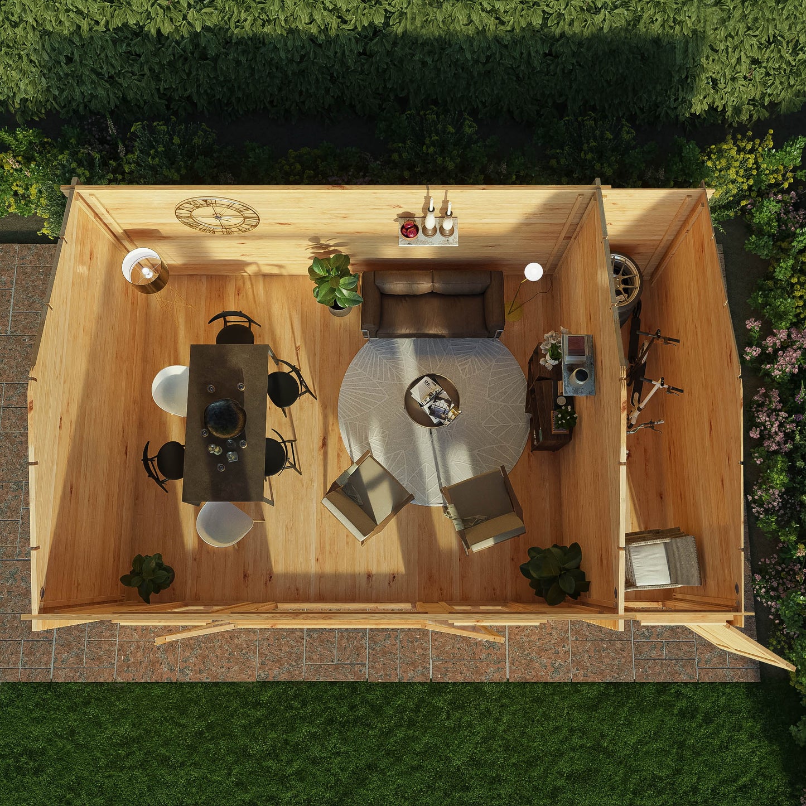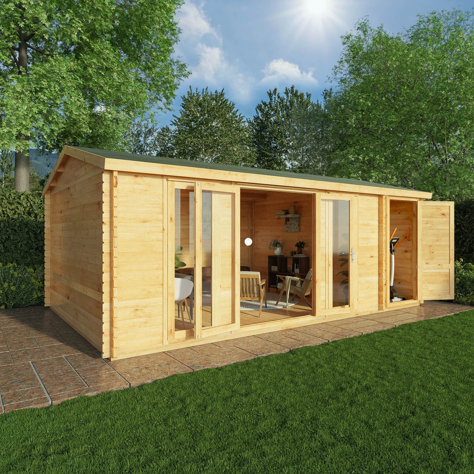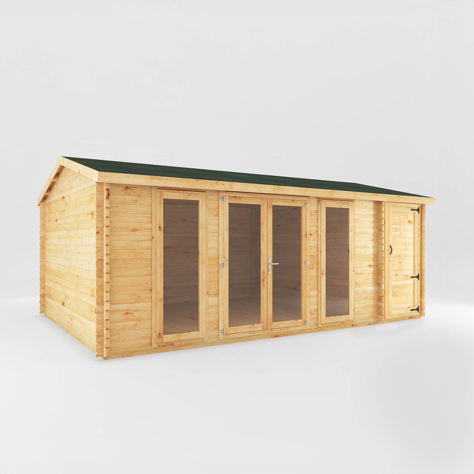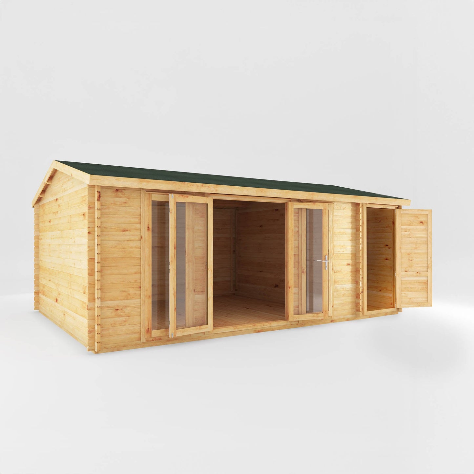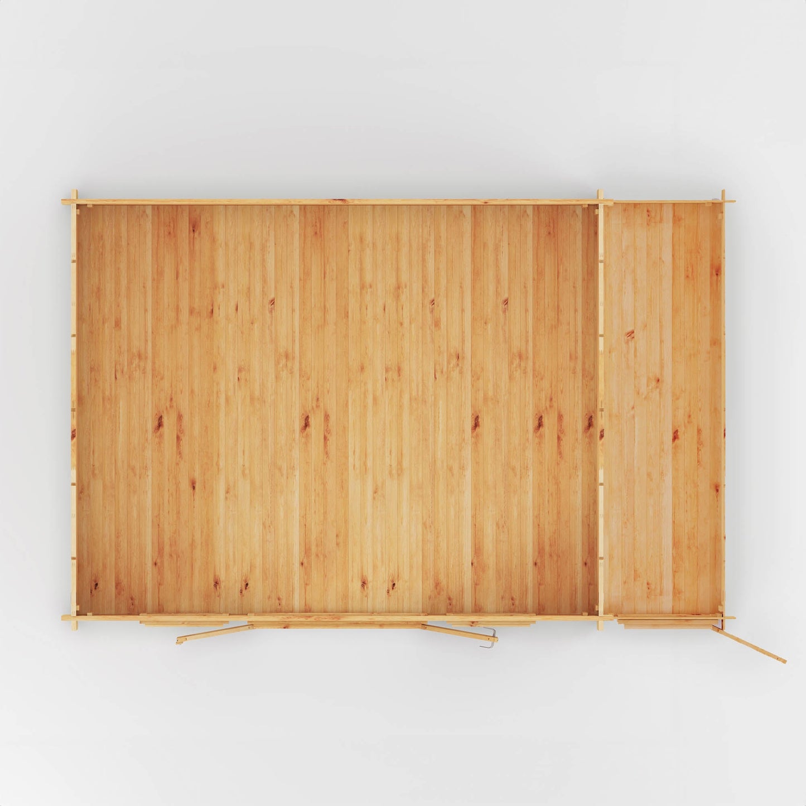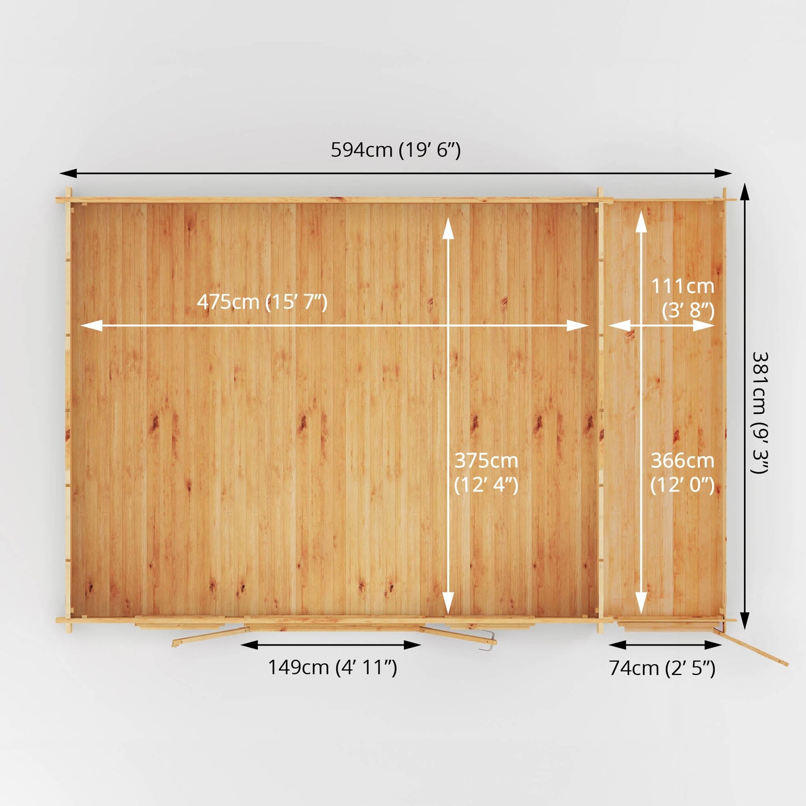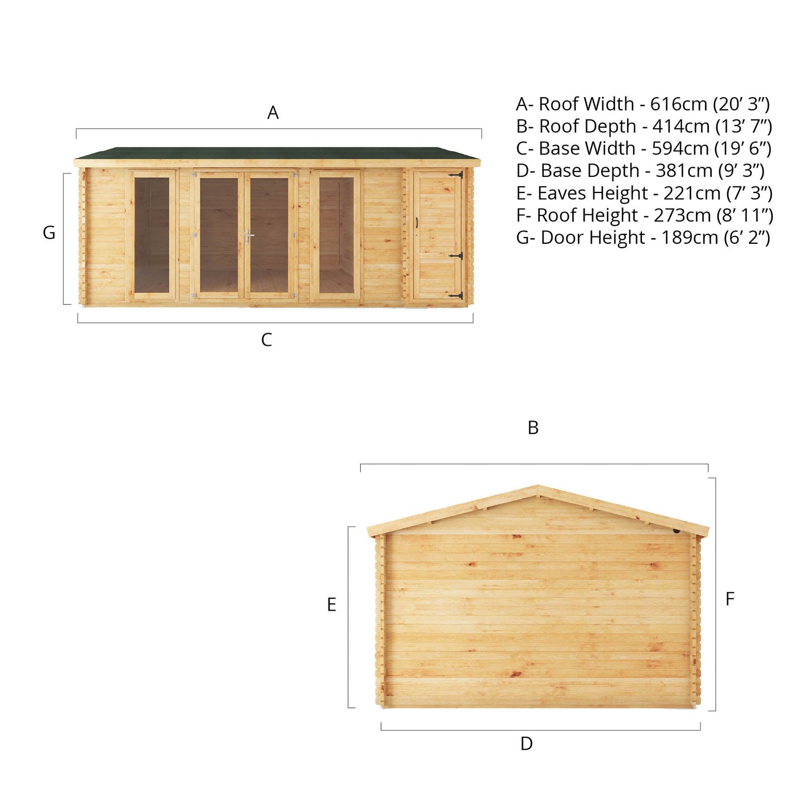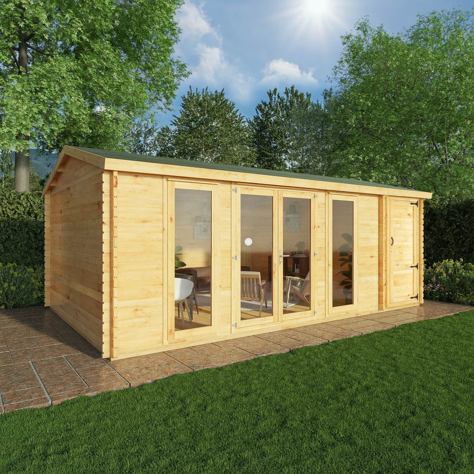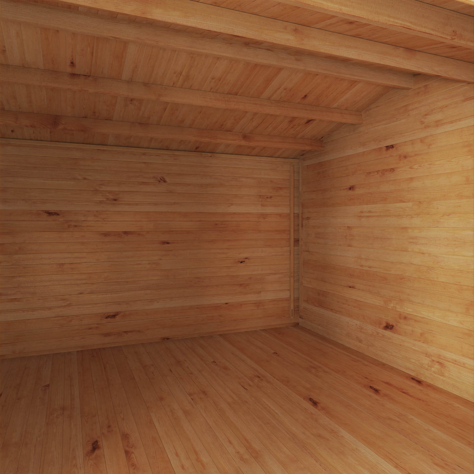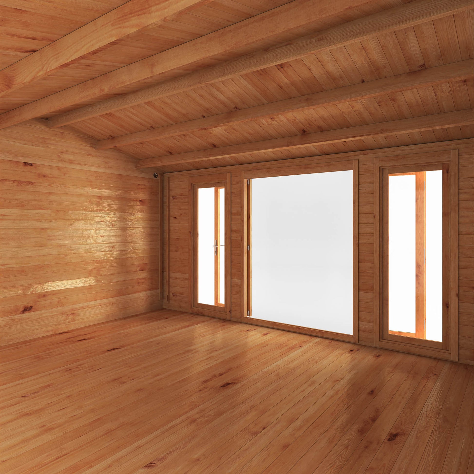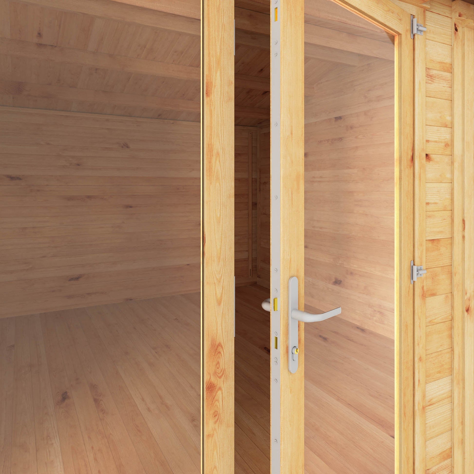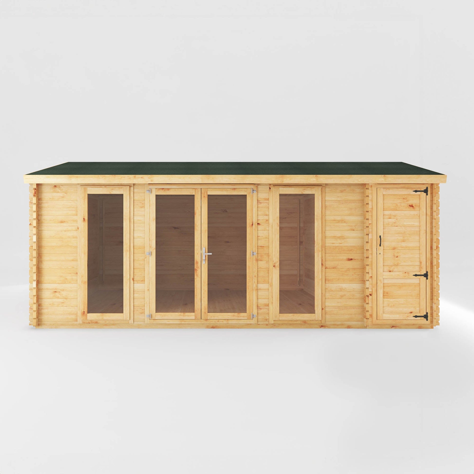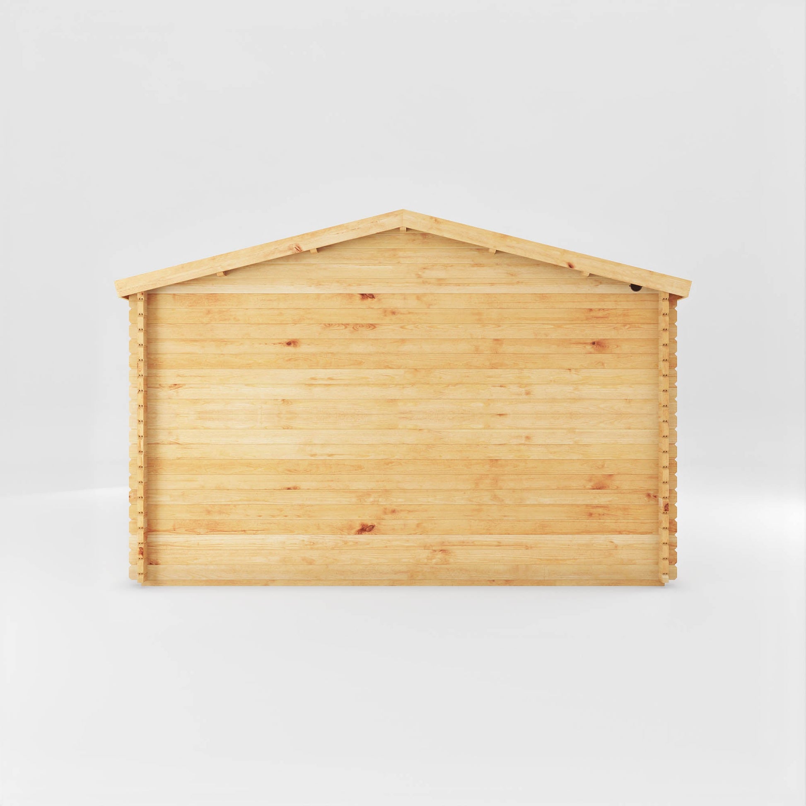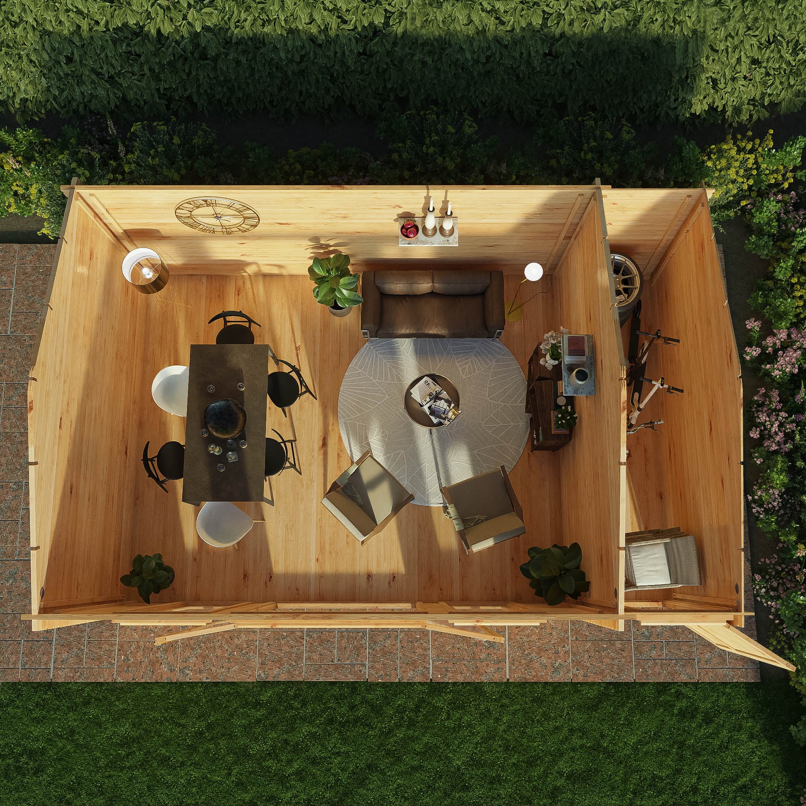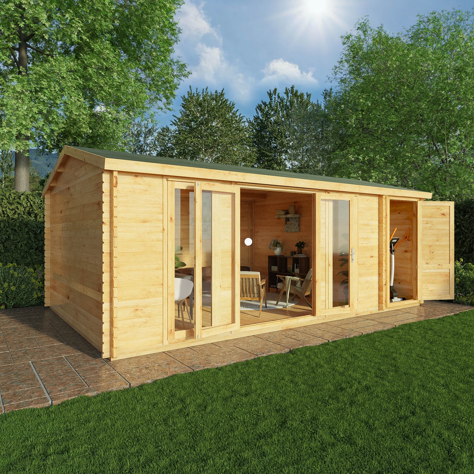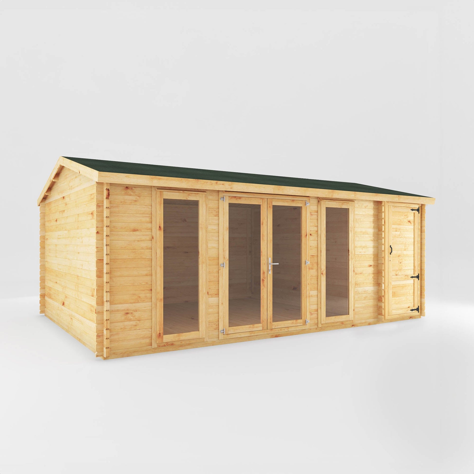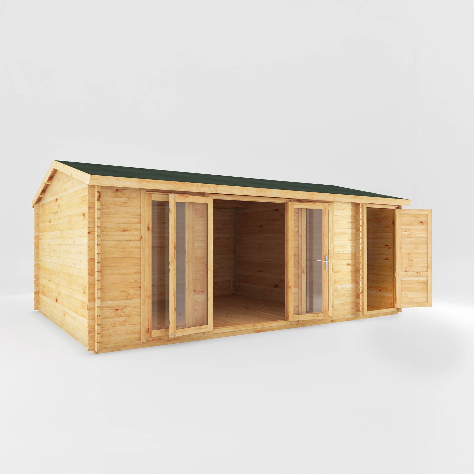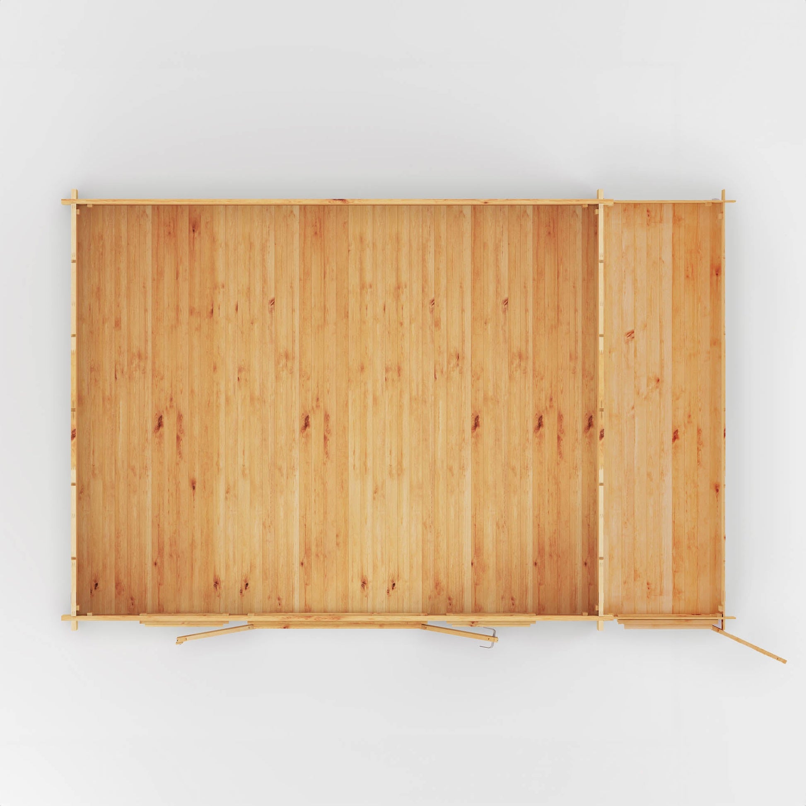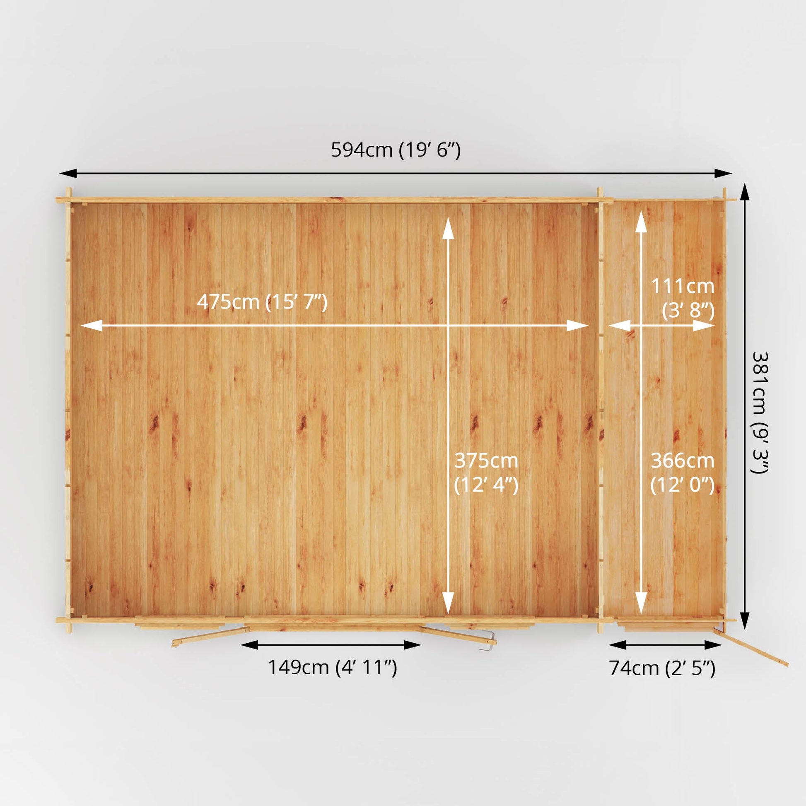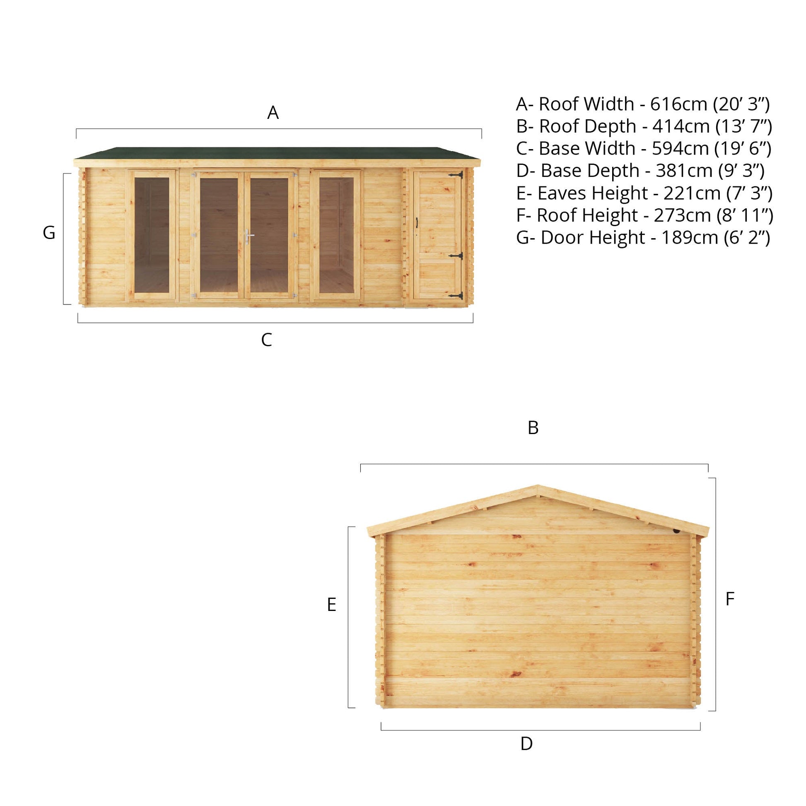1
/
of
13
SKU:SI-006-002-0082
Mercia
Mercia 6.1m x 4m Home Office Studio With Side Shed - (28mm - 44mm Logs)
Mercia 6.1m x 4m Home Office Studio With Side Shed - (28mm - 44mm Logs)
Regular price
£4,330.00
Regular price
Sale price
£4,330.00
Unit price
/
per
Couldn't load pickup availability
- Free UK Delivery *
- 4 - 6 Weeks
- We accept major credit card providers including Mastercard, Visa, Discover and American Express as well as PayPal. See our footer menu for all payment methods.
The 6.1m x 4m Home Office Studio Log Cabin is a spacious garden building ideal for extending your living space. Perfect as a home office, gym, or relaxing retreat, it features large double glazed windows and full-length glazed double doors for panoramic garden views. With a high apex roof for ample headroom and a practical side shed for extra storage, this cabin offers excellent insulation, ventilation, and security for year-round use.
Key Features
- Generous 6.1m x 4m floor area with expansive double glazed windows and glazed double doors
- High apex roofline providing ample headroom for lighting, storage, or artwork
- Practical airtight 19mm thick side shed for storing garden tools, bikes, and toys
- Available in 28mm, 34mm, or 44mm thick interlocking logs for superior insulation and noise reduction
- Durable 16mm tongue and groove roof and floor panels with quality roofing felt for weather protection
- Opening double glazed windows and vents improve airflow and reduce moisture buildup
- Lock and key included for security, with stylish and durable modern ironmongery
- Backed by a 10-year anti-rot guarantee, ensuring long-lasting protection with annual wood treatment
Specifications
| Specification | Details |
|---|---|
| Imperial Size | 20' x 14' |
| Metric Size | 6.1m x 4m |
| Log Thickness Options | 28mm, 34mm, 44mm |
| Treatment Type | Untreated |
| People Required to Build | 2 |
| Guarantee | 10-Year Anti-Rot |
| Cladding Material | Interlocking Tongue & Groove Boards |
| Roof Material | 16mm Tongue & Groove Boards |
| Floor Material | 16mm Tongue & Groove Boards |
| Roof Type | Apex |
| Door Style | Double Door Fully Glazed |
| Building Type | Home Office |
| Width | 20' 2" / 6.16m |
| Depth | 13' 6" / 4.14m |
| Eaves Height | 7' 3" / 2.21m |
| Ridge Height | 8' 11" / 2.73m |
| Door Width | 4' 10" / 1.49m |
| Door Height | 6' 2" / 1.89m |
| Internal Width | 15' 7" / 4.75m |
| Internal Depth | 12' 3" / 3.75m |
| Floor Width | 18' 7" / 5.69m |
| Floor Depth | 12' 6" / 3.81m |
Share
No reviews
