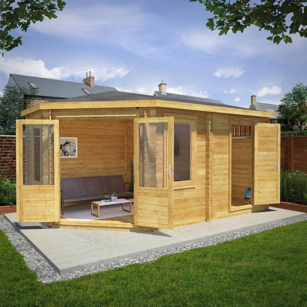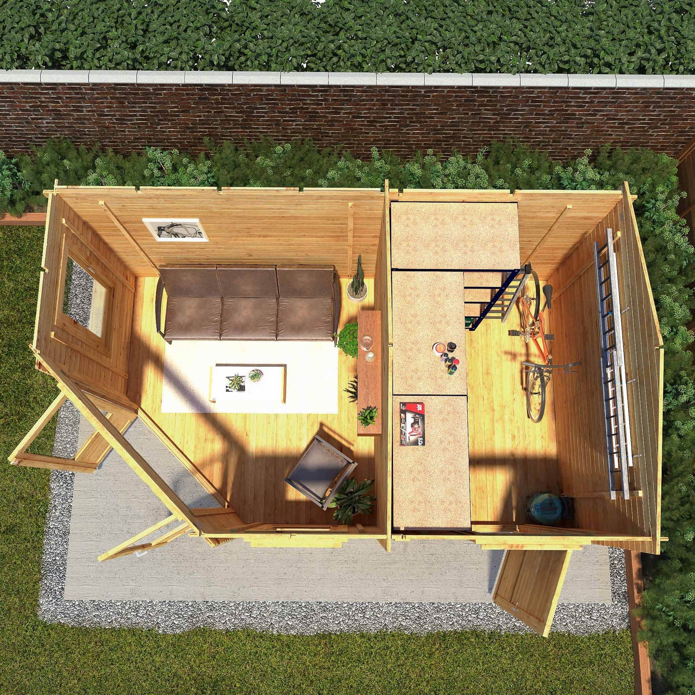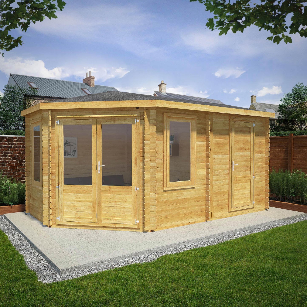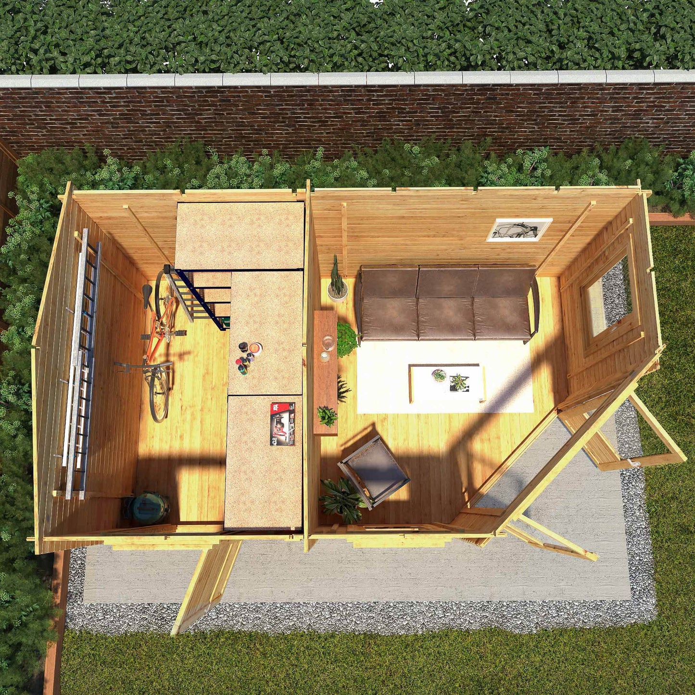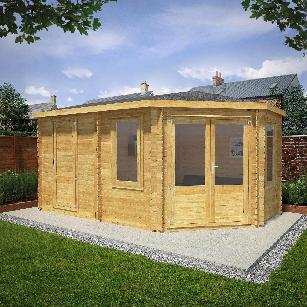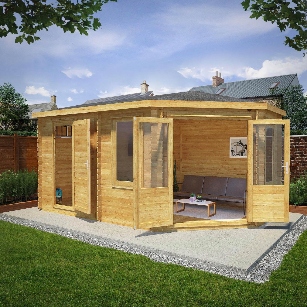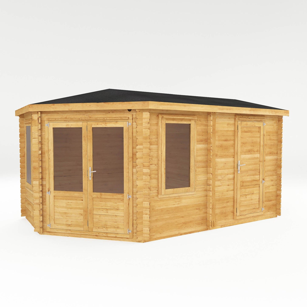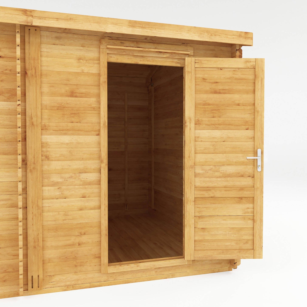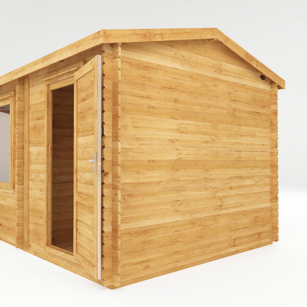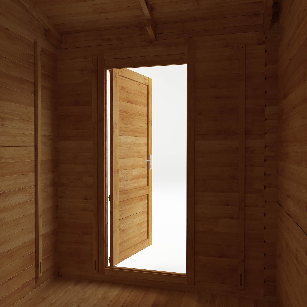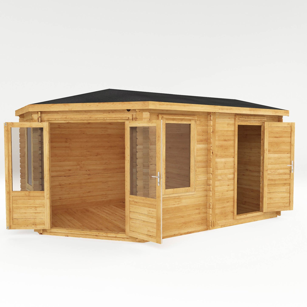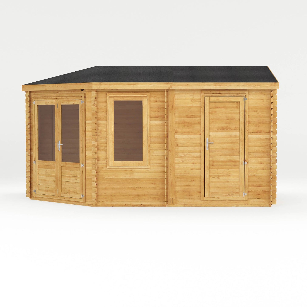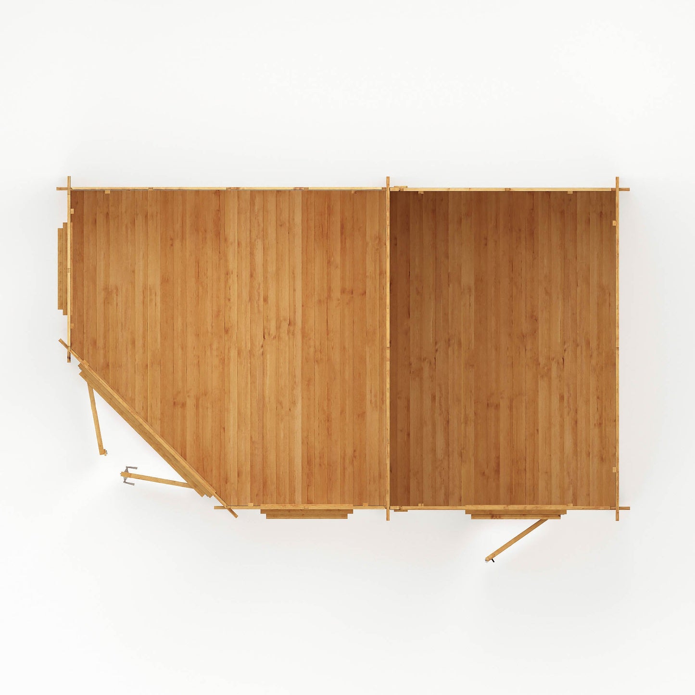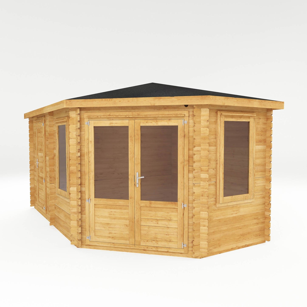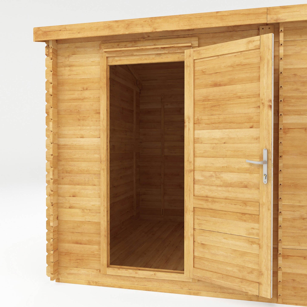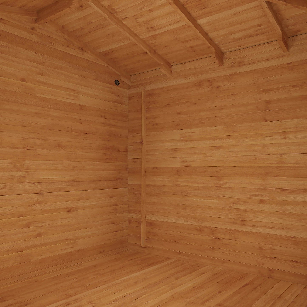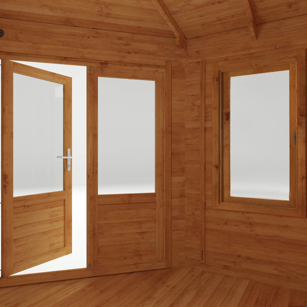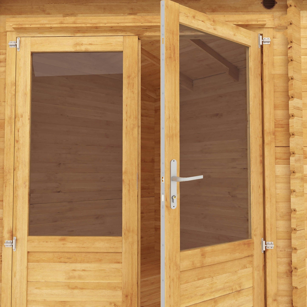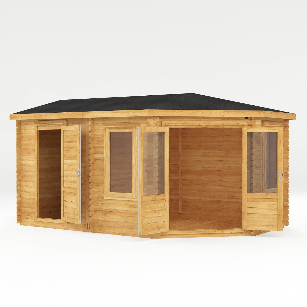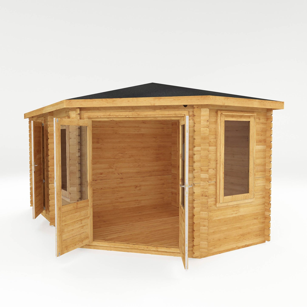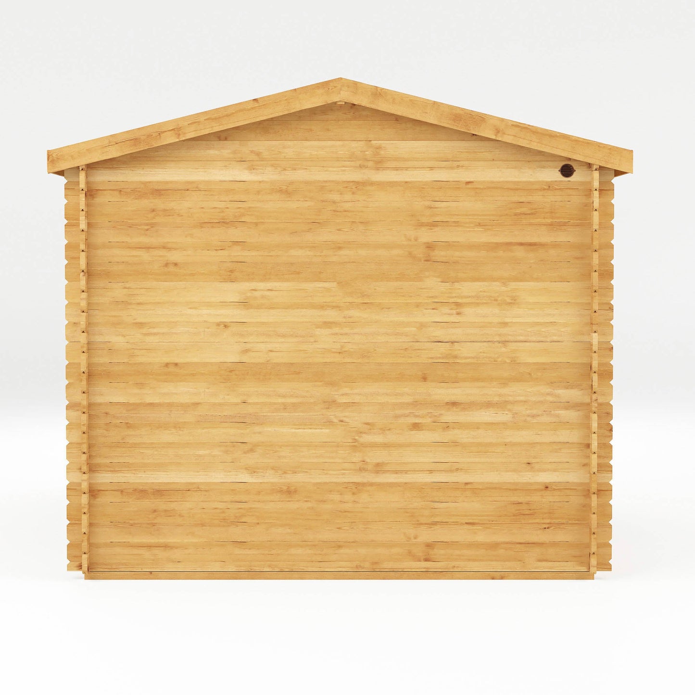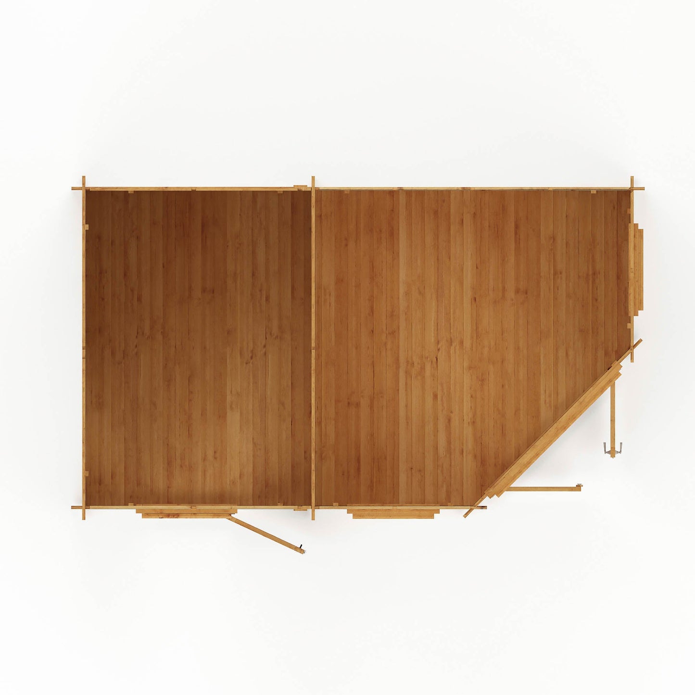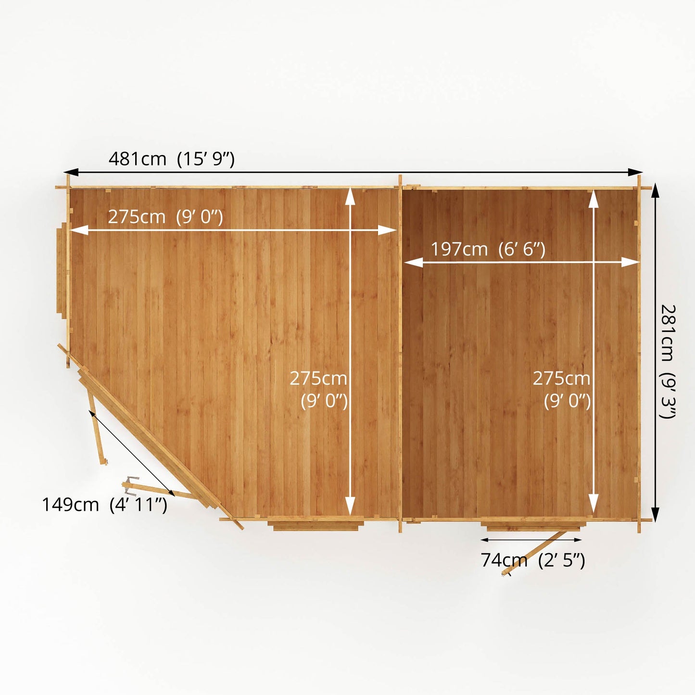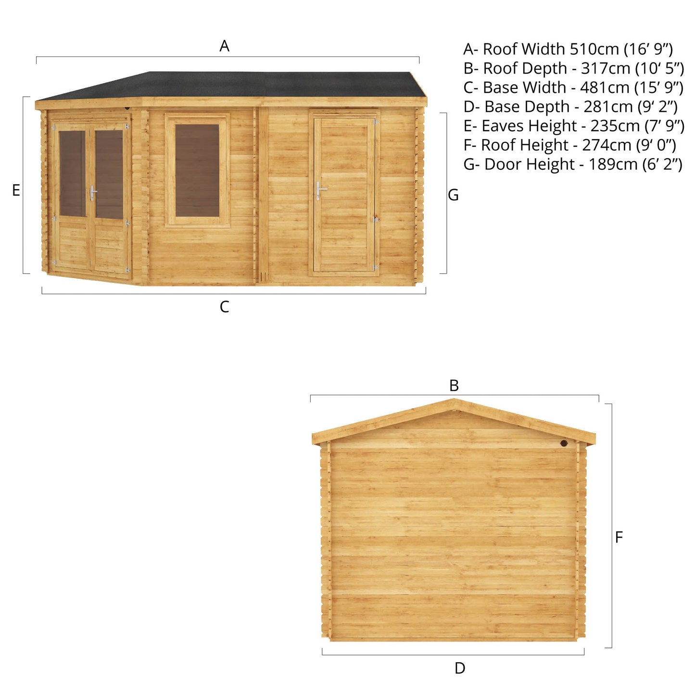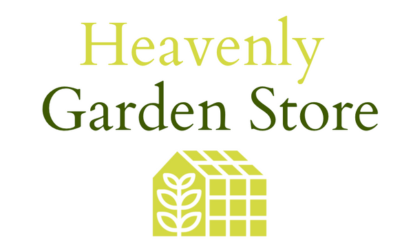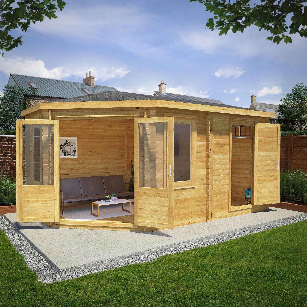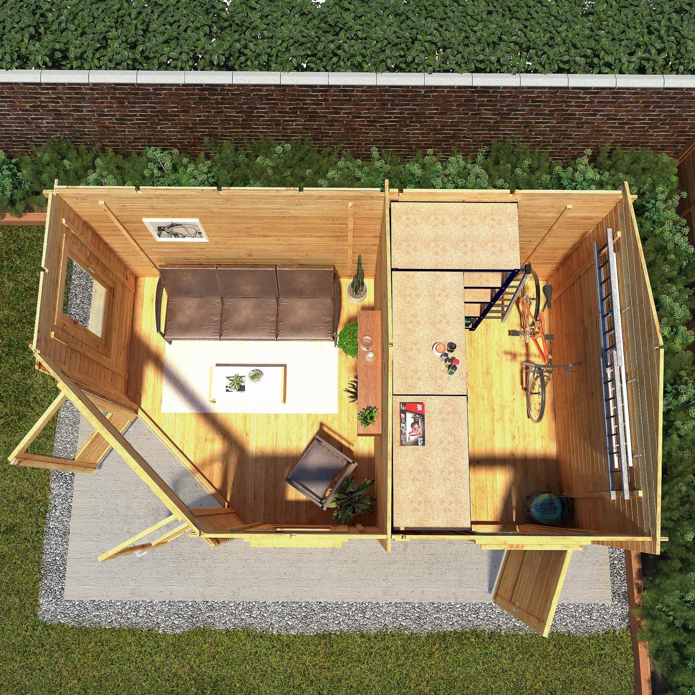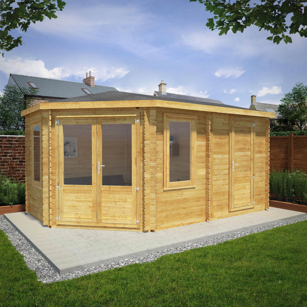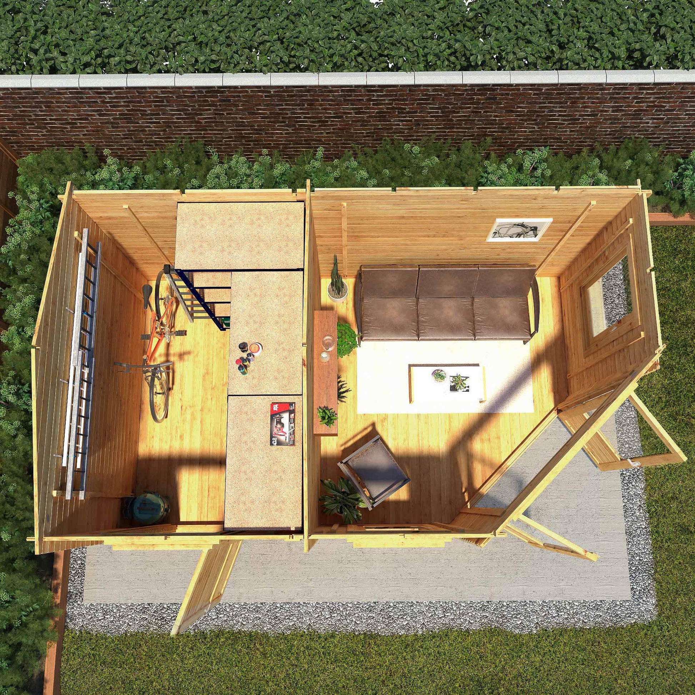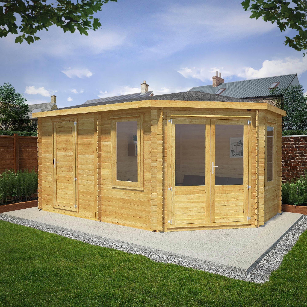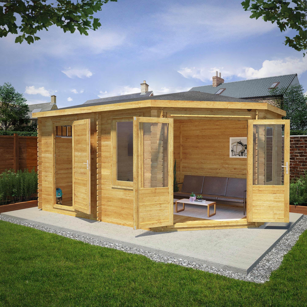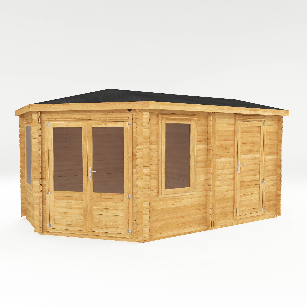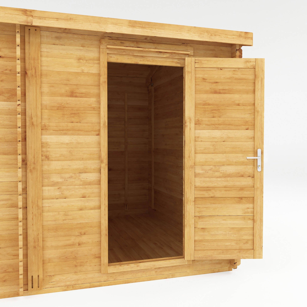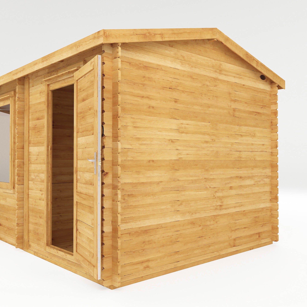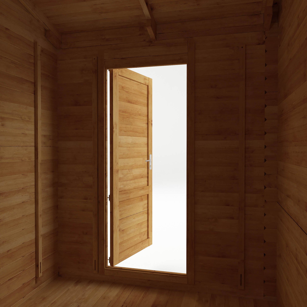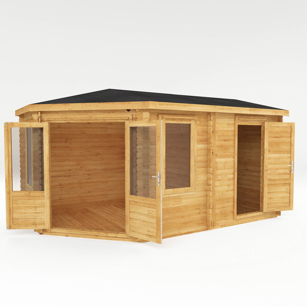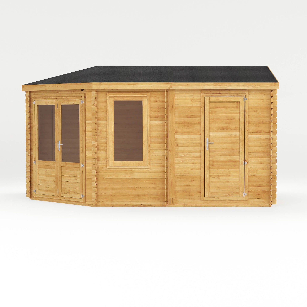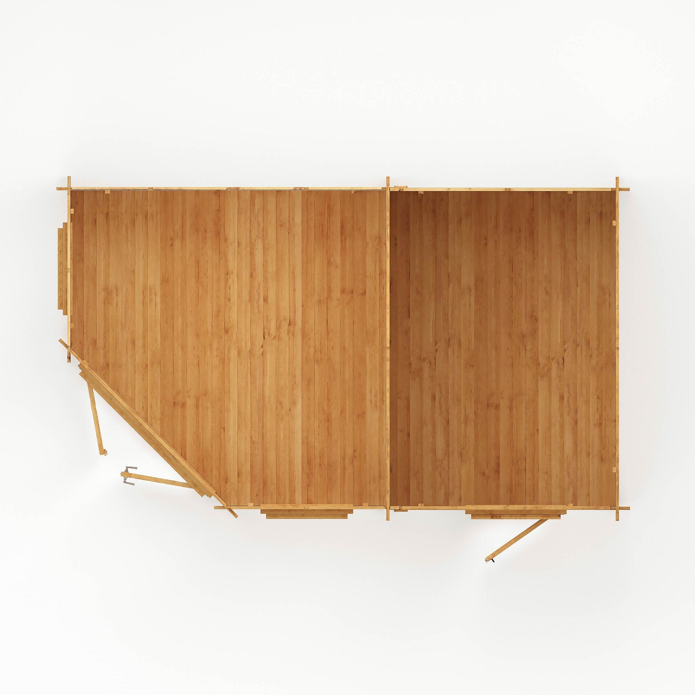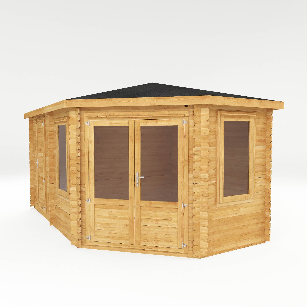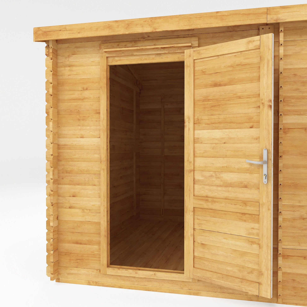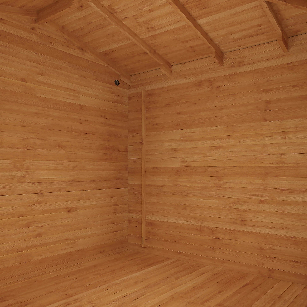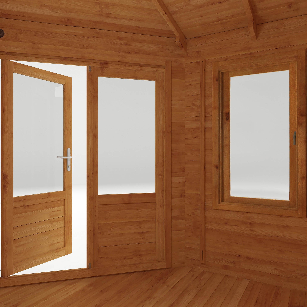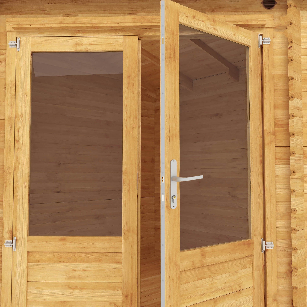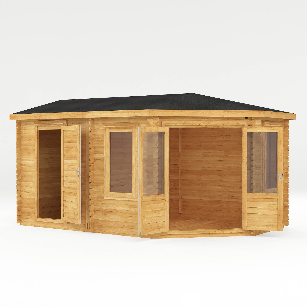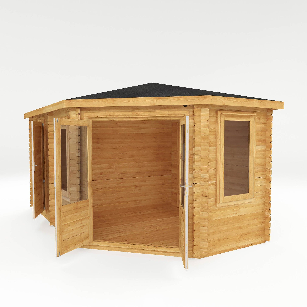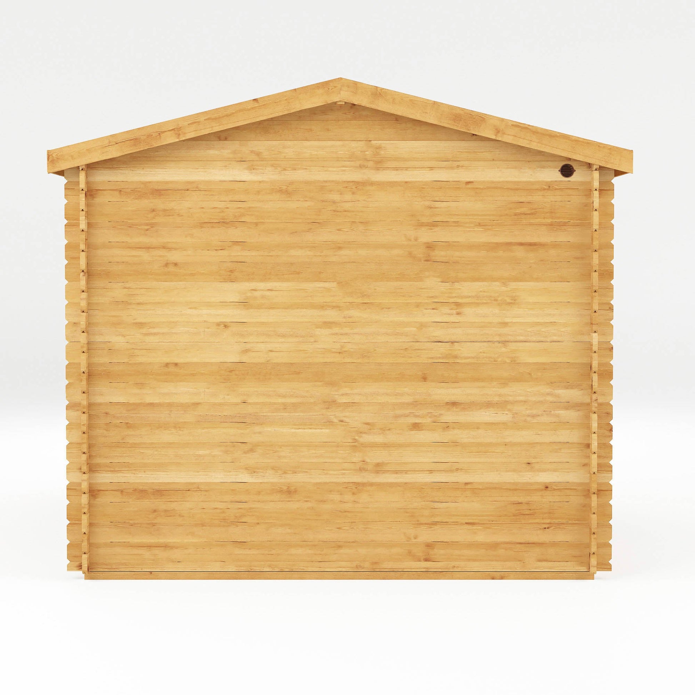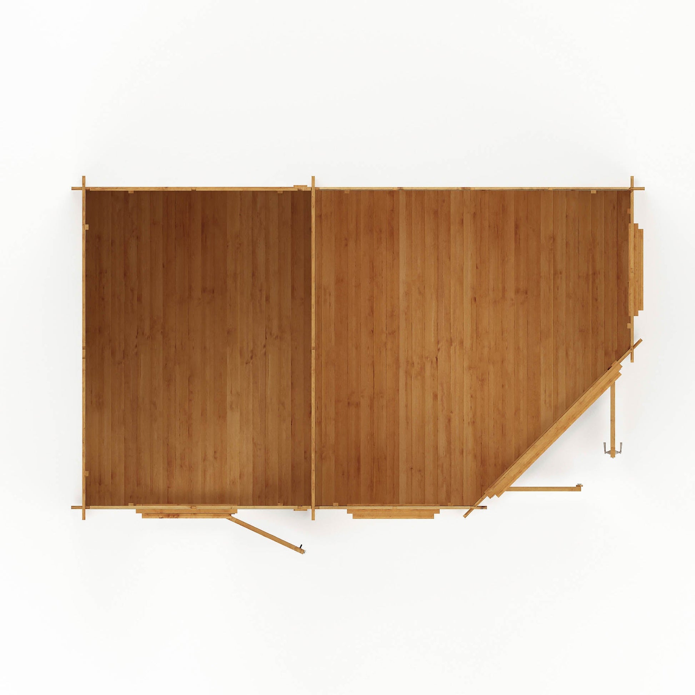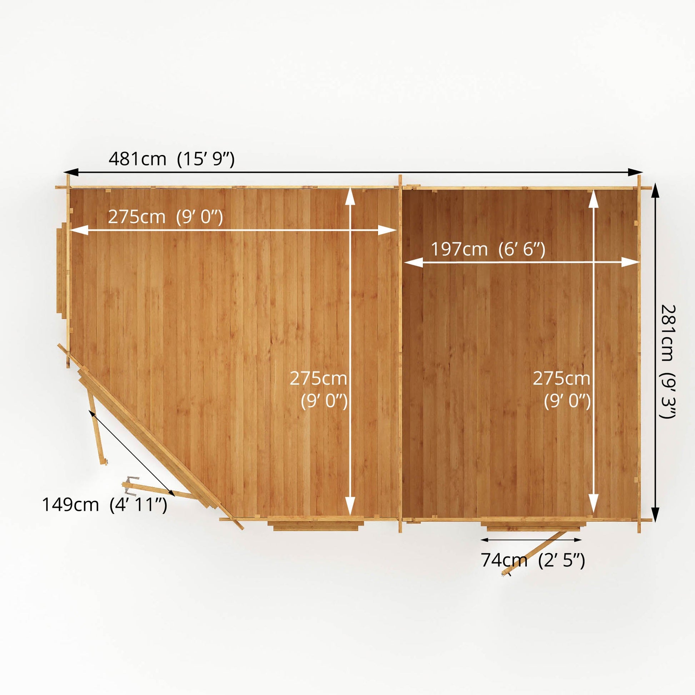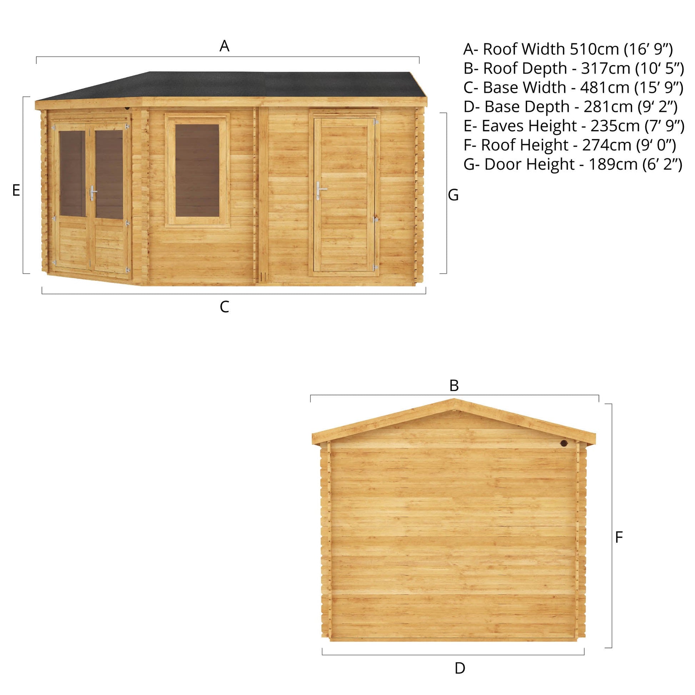1
/
of
24
SKU:SI-006-002-0055
Mercia
Mercia 5m x 3m Corner Lodge Log Cabin With Side Shed - (28mm - 44mm Logs)
Mercia 5m x 3m Corner Lodge Log Cabin With Side Shed - (28mm - 44mm Logs)
Regular price
£3,830.00
Regular price
Sale price
£3,830.00
Unit price
/
per
Couldn't load pickup availability
- Free UK Delivery *
- 4 - 6 Weeks
- We accept major credit card providers including Mastercard, Visa, Discover and American Express as well as PayPal. See our footer menu for all payment methods.
The 5m x 3m Corner Lodge Plus Log Cabin combines a bright, airy living space with a practical side shed for storage. Featuring double-glazed windows & doors, 16mm tongue & groove floor & roof, and available in 28mm, 34mm, or 44mm log thicknesses, it’s perfect for year-round use. Flexible left or right-side shed placement, premium roofing felt, and a 10-year anti-rot guarantee make it a stylish and durable garden addition.
Key Features
- Spacious 5m x 3m design with integrated side storage shed
- Flexible shed placement on left or right to suit your garden layout
- Available in 28mm, 34mm, or 44mm interlocking log boards
- Double-glazed windows & half-glazed double doors for light and insulation
- Side shed with 19mm thick walls for secure storage
- Robust 16mm tongue & groove roof & floor construction
- Premium roofing felt for weather protection
- 10-year anti-rot guarantee (annual treatment required)
Specifications
| Specification | Details |
|---|---|
| Building Type | Corner Log Cabin with Side Shed |
| Cladding | Interlocking Log Boards |
| Log Thickness | 28mm / 34mm / 44mm |
| Shed Wall Thickness | 19mm |
| Roof Material | 16mm Tongue & Groove Board |
| Floor Material | 16mm Tongue & Groove Board |
| Roof Type | Apex |
| Door Style | Half-Glazed Double Doors |
| Door Material | Timber with Double Glazing |
| Treatment Type | Untreated |
| Guarantee | 10 Years |
| Imperial Size | 17' x 10' |
| Metric Size | 5m x 3m |
| Width | 5.10m (16' 8") |
| Depth | 3.17m (10' 4") |
| Eaves Height | 2.35m (7' 8") |
| Ridge Height | 2.74m (8' 11") |
| Door Width | 1.49m (4' 10") |
| Door Height | 1.89m (6' 2") |
| Internal Width | 2.75m (9' 0") |
| Internal Depth | 2.75m (9' 0") |
| Floor Width | 4.81m (15' 9") |
| Floor Depth | 2.81m (9' 2") |
| People Required to Build | 2 |
Share
No reviews
