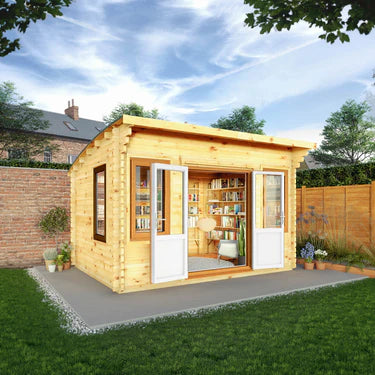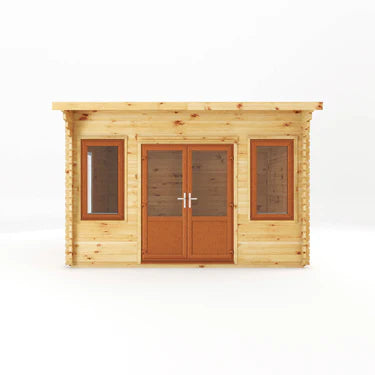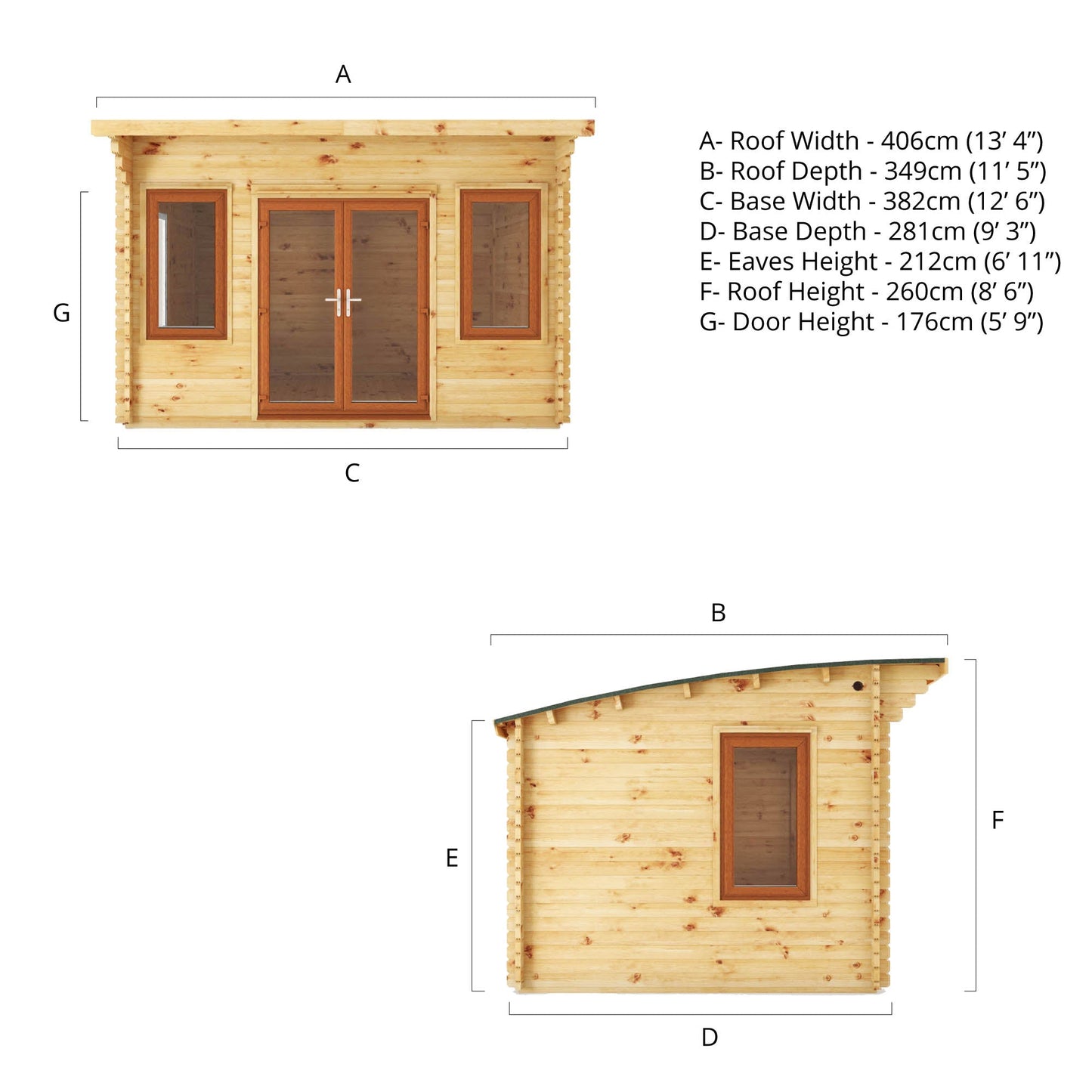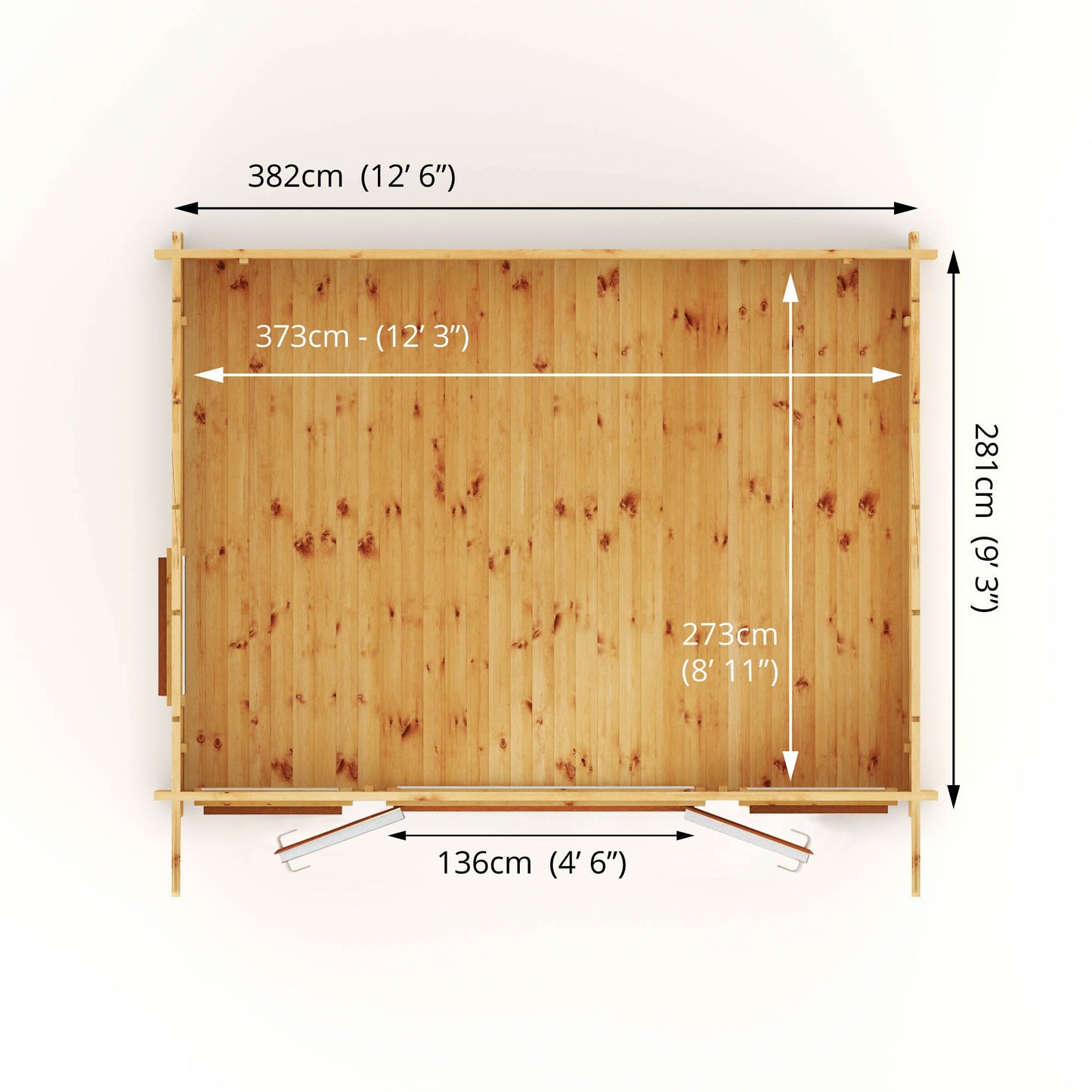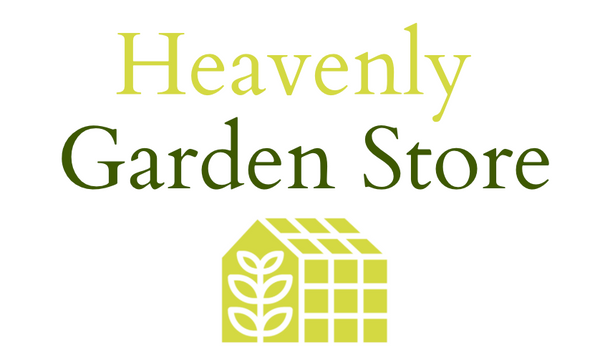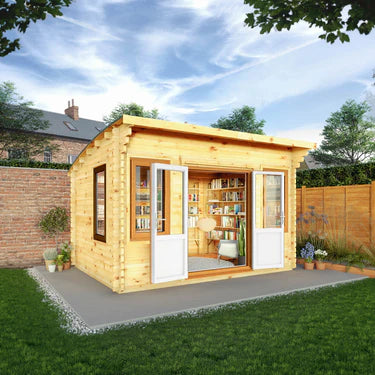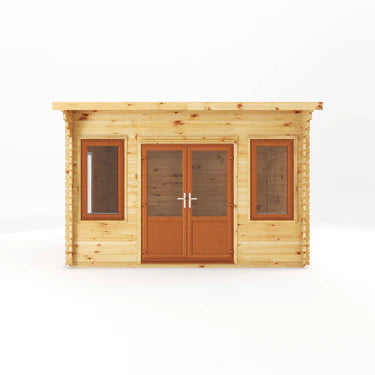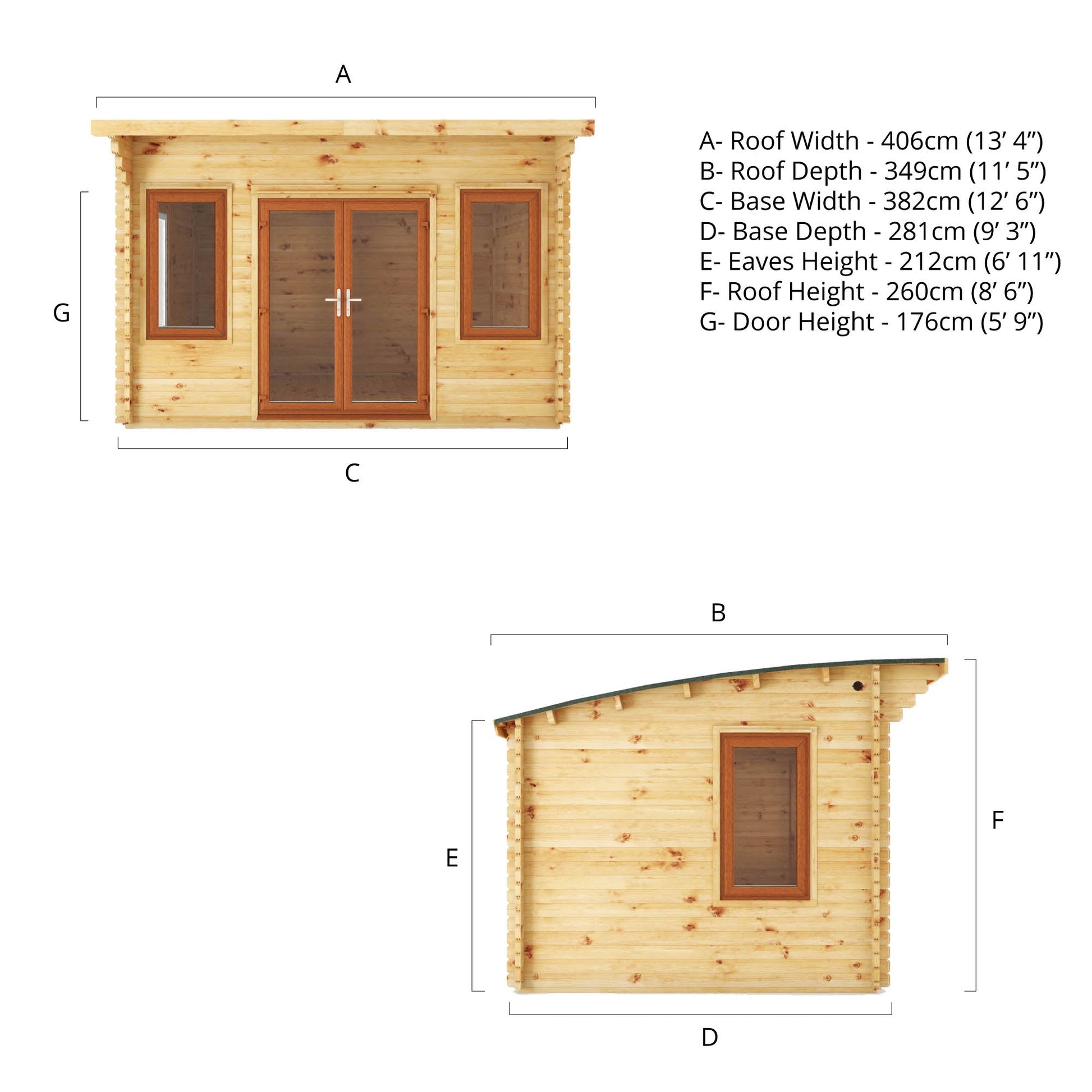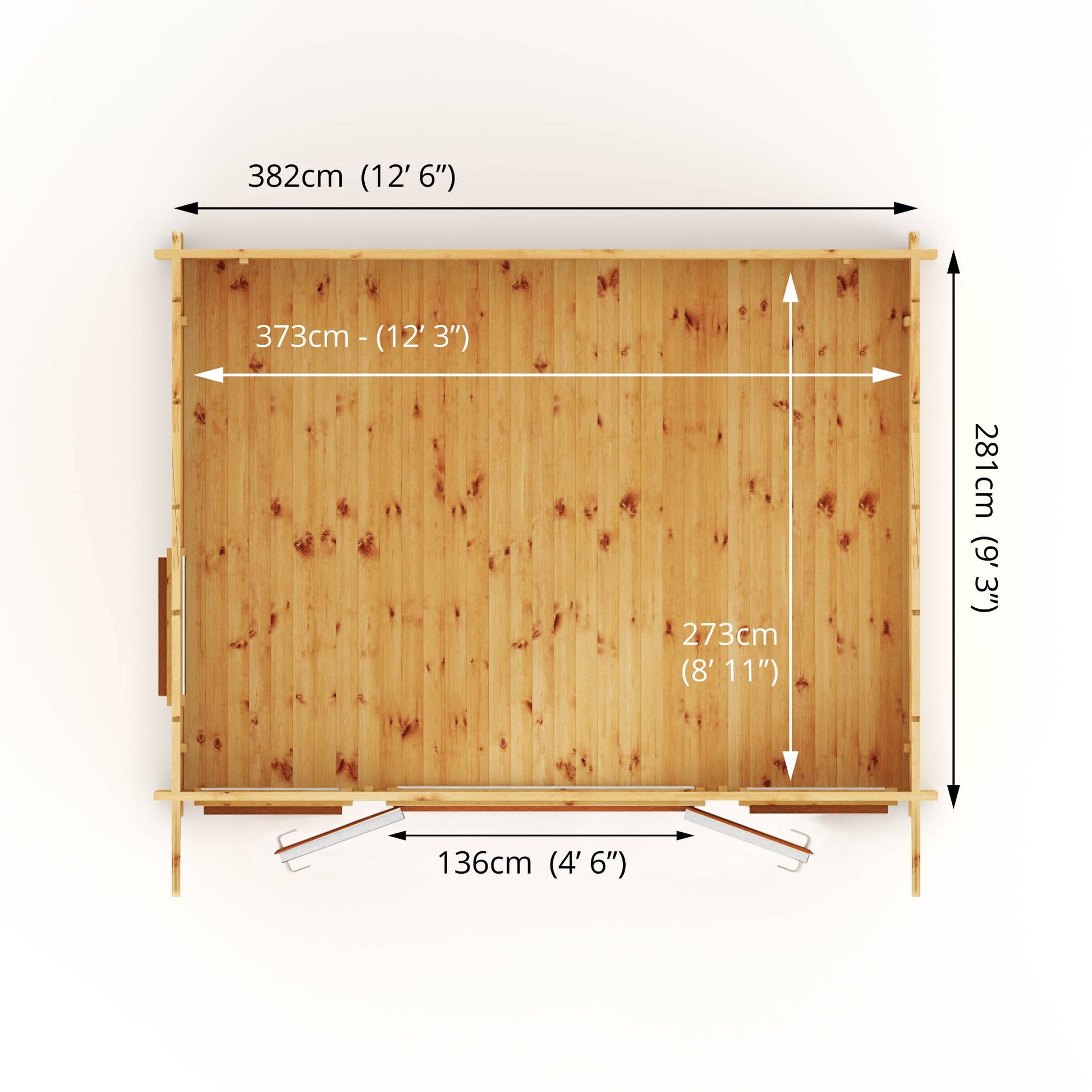1
/
of
4
SKU:SI-006-042-0024
Mercia
Mercia 4m x 3m Curved Roof Log Cabin - 44mm (UPVC Windows & Door) - Oak
Mercia 4m x 3m Curved Roof Log Cabin - 44mm (UPVC Windows & Door) - Oak
Regular price
£6,130.00
Regular price
Sale price
£6,130.00
Unit price
/
per
Couldn't load pickup availability
- Free UK Delivery *
- 4 - 6 Weeks
- We accept major credit card providers including Mastercard, Visa, Discover and American Express as well as PayPal. See our footer menu for all payment methods.
The 4m x 3m Curved Roof Helios Log Cabin with UPVC doors and windows blends modern design with traditional craftsmanship. Built with 44mm thick interlocking log boards for superior insulation and durability, it’s ideal for year-round use. Featuring a stylish curved roof, double-glazed UPVC windows, and double doors for easy access, this premium garden building offers contemporary style, energy efficiency, and long-lasting performance.
Key Features
- 44mm Interlocking Logs – Thick, durable log boards ensure excellent insulation and structural integrity.
- Curved Roof Design – Striking contemporary silhouette adds architectural interest.
- UPVC Double Doors & Windows – Low-maintenance, secure, double-glazed, and available in anthracite, oak, or white.
- 16mm Tongue & Groove Roof & Floor – Hard-wearing, interlocking panels for added strength.
- Ventilation System – Built-in air vent reduces moisture and improves airflow.
- Ethically Sourced Timber – Sustainably sourced and manufactured in the UK.
- Delivered Untreated – Requires a quality timber treatment after assembly.
- 10-Year Guarantee – Peace of mind with long-lasting protection.
Specifications
| Feature | Detail |
|---|---|
| Imperial Size | 13ft x 11ft |
| Metric Size | 4m x 3m |
| Wall Thickness | 44mm interlocking log boards |
| Roof Type | Curved |
| Roof/Floor Material | 16mm Tongue & Groove |
| Doors | Double UPVC doors (double-glazed) |
| Windows | UPVC double-glazed (fixed & opening) |
| Door Width | 1.36m (4' 5") |
| Door Height | 1.76m (5' 9") |
| Internal Dimensions | 3.73m x 2.73m (12' 2" x 8' 11") |
| External Width | 4.06m (13' 3") |
| External Depth | 3.49m (11' 5") |
| Eaves Height | 2.12m (6' 11") |
| Ridge Height | 2.6m (8' 6") |
| Floor Dimensions | 3.82m x 2.81m (12' 6" x 9' 2") |
| Treatment | Untreated (requires timber treatment) |
| Build Time | 2 people recommended |
| Guarantee | 10-Year Manufacturer’s Guarantee |
Share
No reviews
