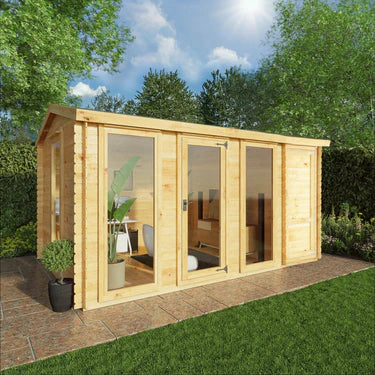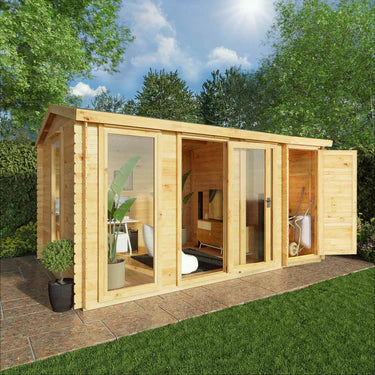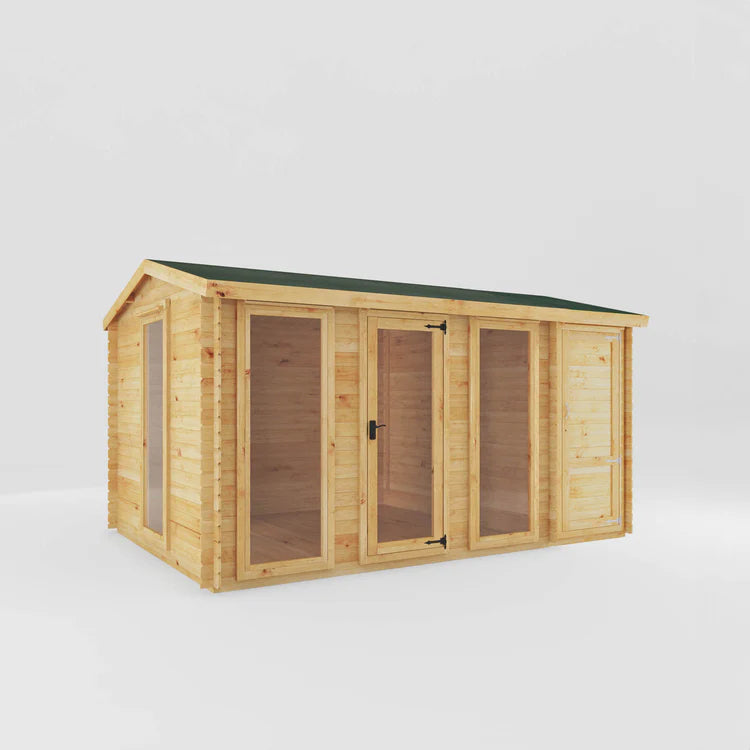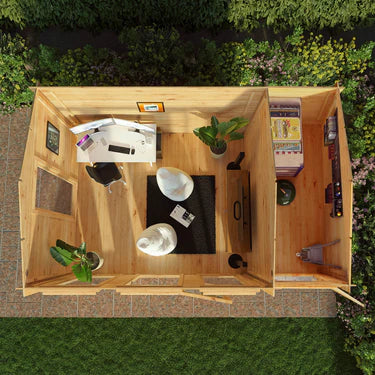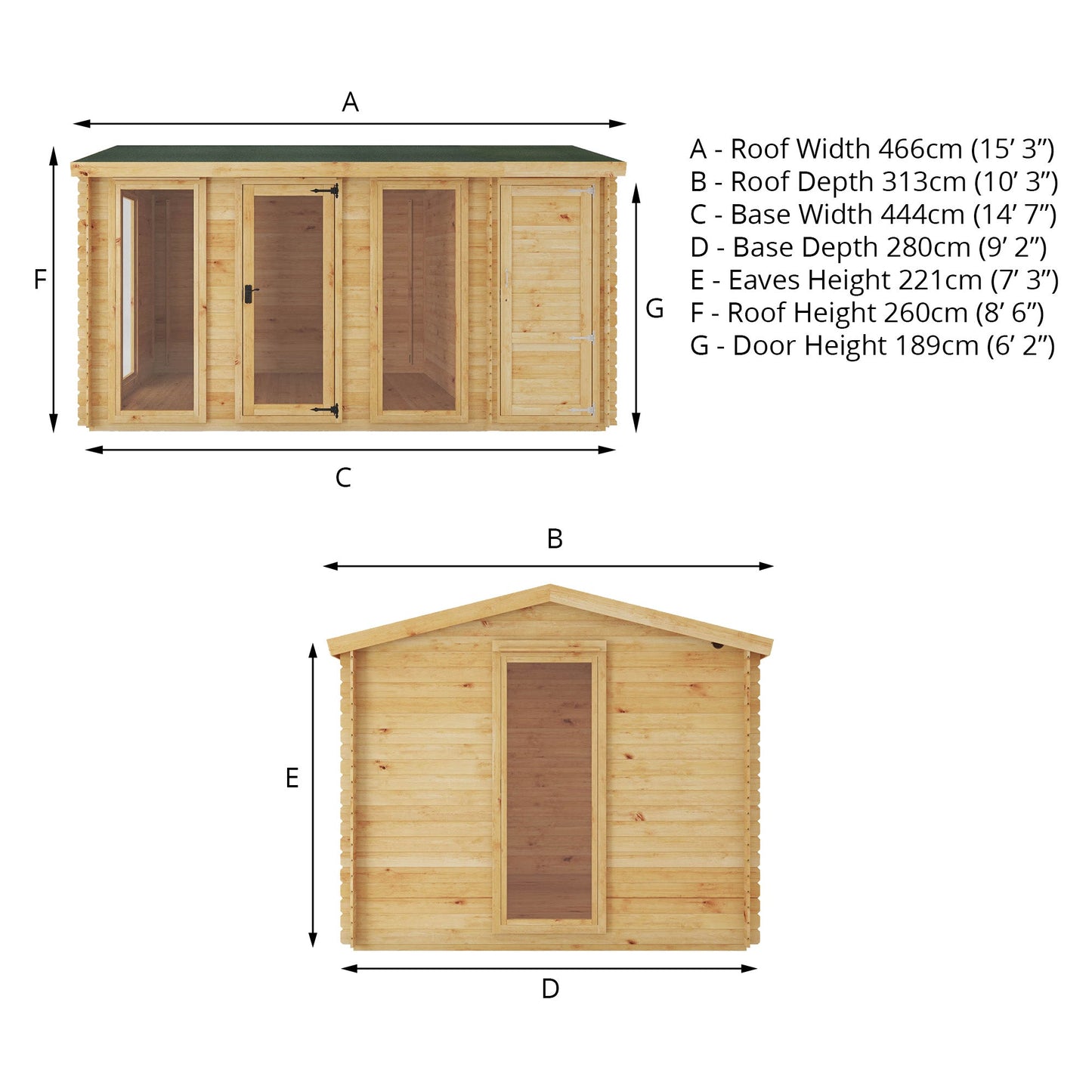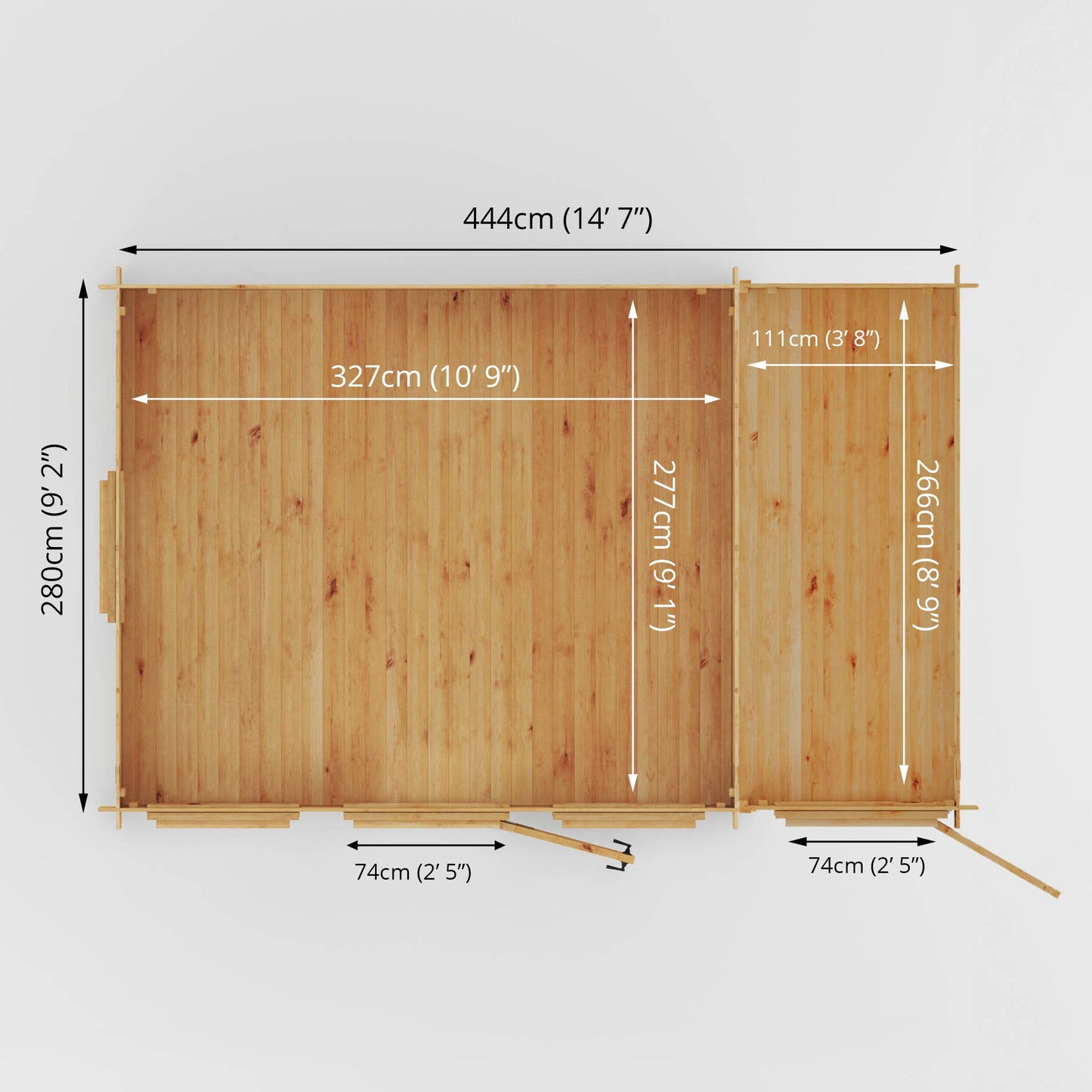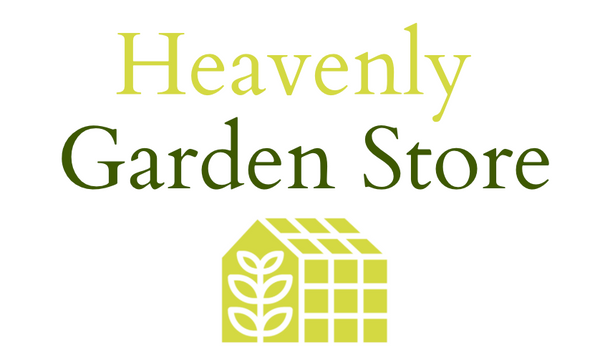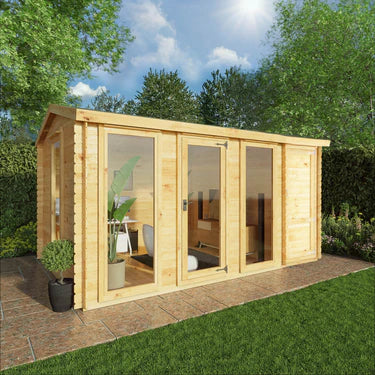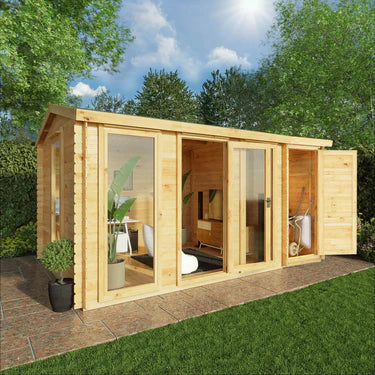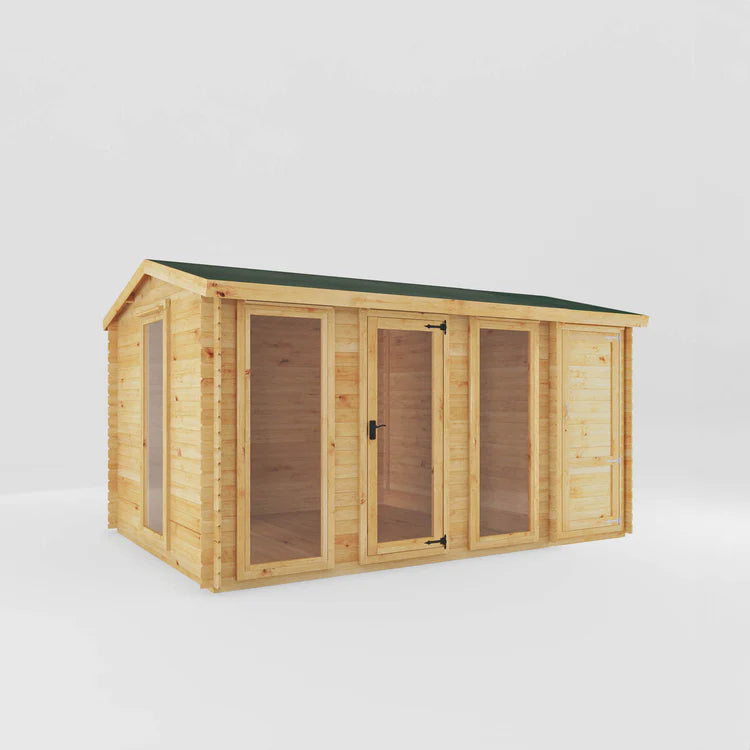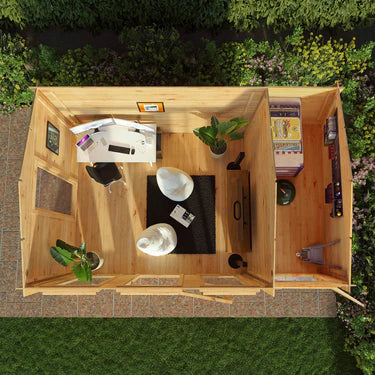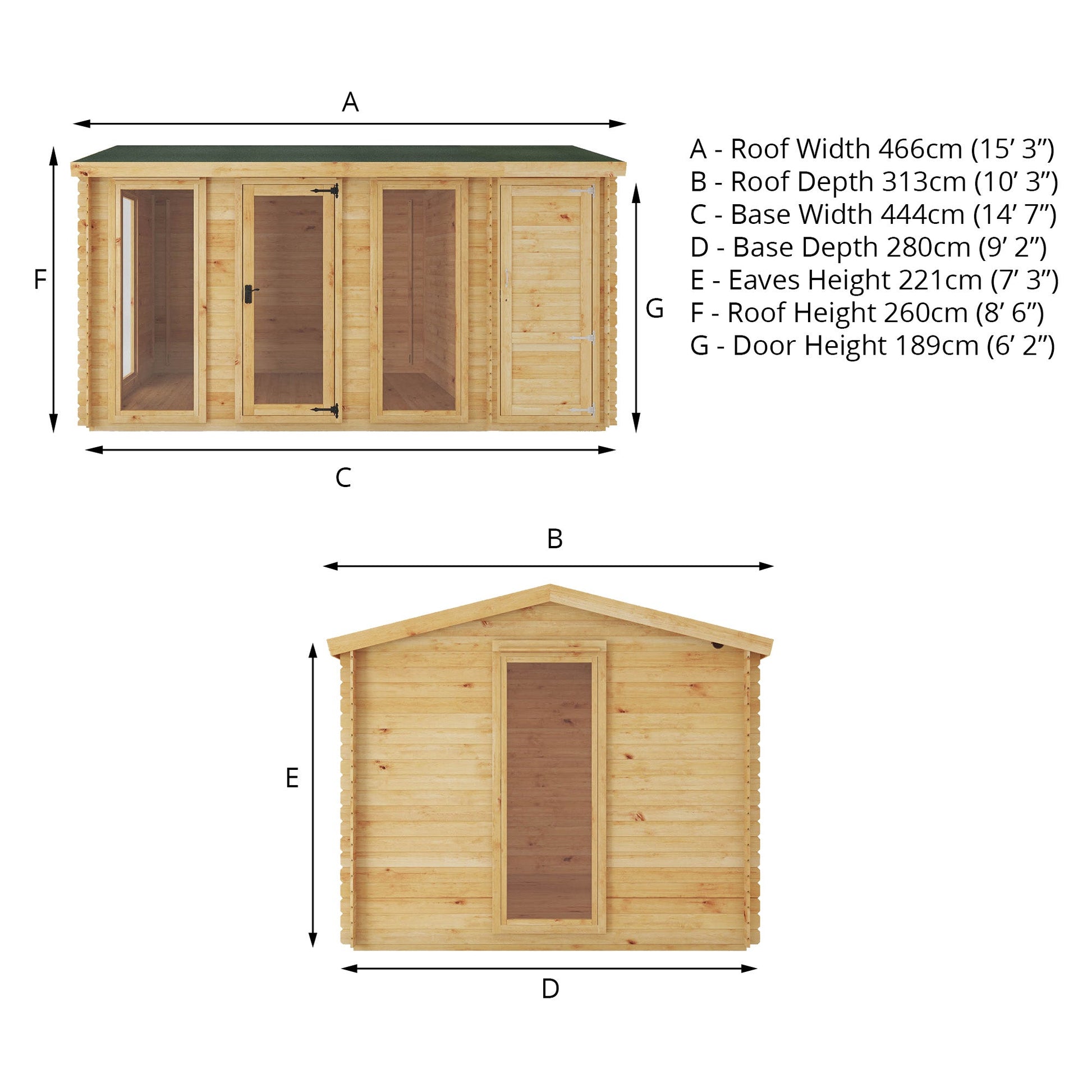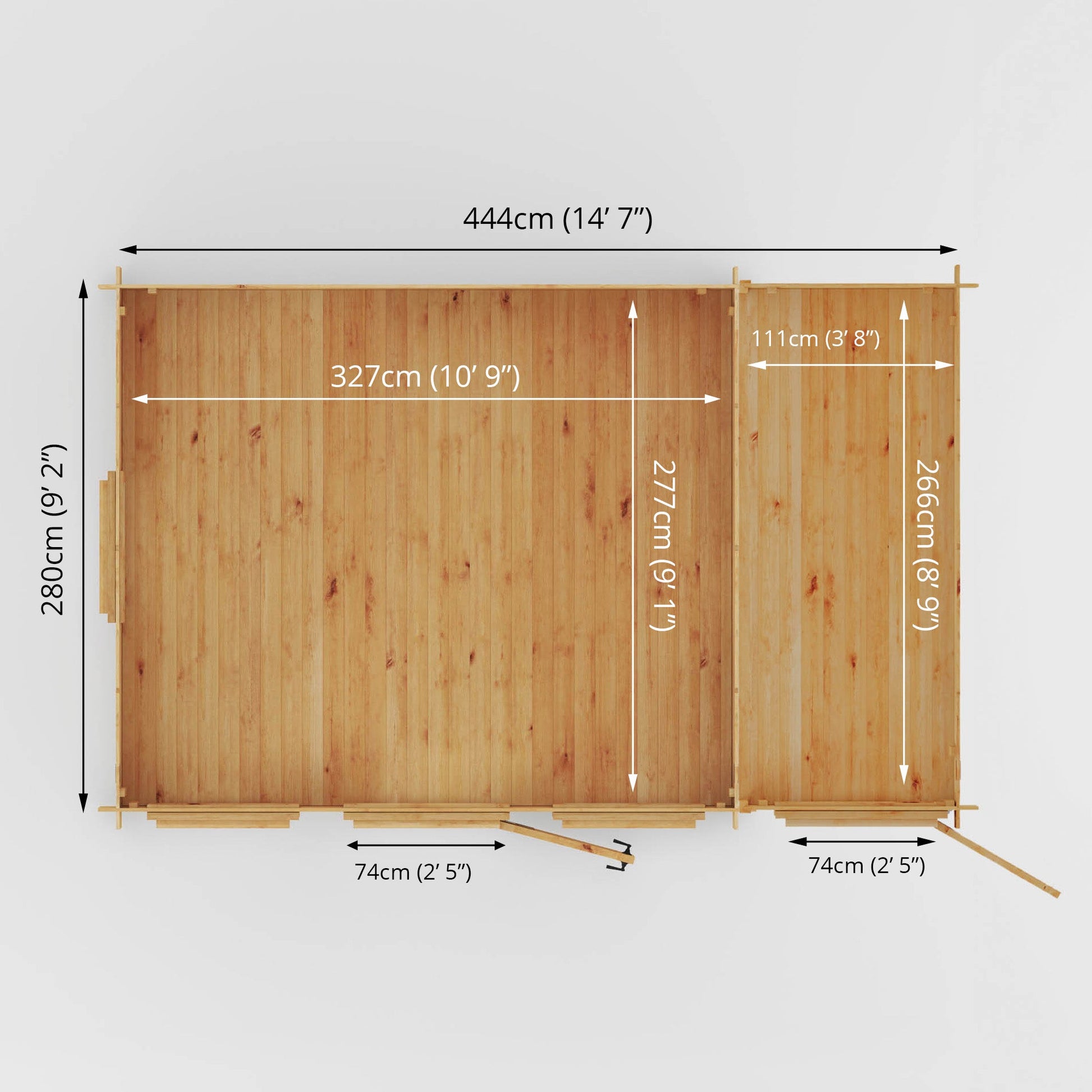1
/
of
6
SKU:SI-006-001-0040
Mercia
Mercia 4.6m x 3m Reverse Apex Log Cabin With Side Shed - 19mm
Mercia 4.6m x 3m Reverse Apex Log Cabin With Side Shed - 19mm
Regular price
£2,880.00
Regular price
Sale price
£2,880.00
Unit price
/
per
Couldn't load pickup availability
- Free UK Delivery *
- 4 - 6 Weeks
- We accept major credit card providers including Mastercard, Visa, Discover and American Express as well as PayPal. See our footer menu for all payment methods.
Discover the perfect garden retreat with this 4.6m x 3m contemporary log cabin featuring a convenient side shed for extra storage. Floor-to-ceiling SAN styrene glazed windows flood the interior with natural light, while robust 19mm interlocking logs ensure durability and insulation. The side shed offers practical space to declutter or store garden tools. Crafted in the UK from sustainable timber, this untreated cabin is ideal for customization and year-round enjoyment.
Key Features
- Spacious 4.6m x 3m contemporary log cabin with added side shed for extra storage
- Floor-to-ceiling SAN styrene glazed windows on front and side for abundant natural light
- Constructed with 19mm interlocking log boards for strength and water-tight seal
- 12mm tongue and groove roof and floor boards for durability under heavy use
- Secure lockable SAN styrene glazed door for safety
- Additional ventilation vent to reduce moisture and enhance airflow
- Manufactured in the UK using sustainably sourced timber
- Supplied untreated for customizable timber treatment and finish
- High-quality roofing felt included to protect against British weather
- Easy assembly with individual tongue and groove timber lengths
Specifications
| Specification | Details |
|---|---|
| Imperial Size | 15' x 10' |
| Metric Size | 4.6m x 3m |
| Treatment Type | Untreated |
| People Required to Build | 2 |
| Guarantee | 10-Year Guarantee |
| Cladding Material | 19mm Interlocking Log Boards |
| Roof Material | 12mm Tongue and Groove |
| Floor Material | 12mm Tongue and Groove |
| Roof Type | Apex |
| Door Style | Single Door Half Board |
| Building Type | Contemporary Log Cabin |
| Width | 15' 3" / 4.66m |
| Depth | 10' 3" / 3.13m |
| Eaves Height | 7' 3" / 2.21m |
| Ridge Height | 8' 6" / 2.6m |
| Door Width | 2' 5" / 0.74m |
| Door Height | 6' 2" / 1.89m |
| Internal Width | 10' 8" / 3.27m |
| Internal Depth | 9' 1" / 2.77m |
| Floor Width | 14' 6" / 4.44m |
| Floor Depth | 9' 2" / 2.8m |
Share
No reviews
