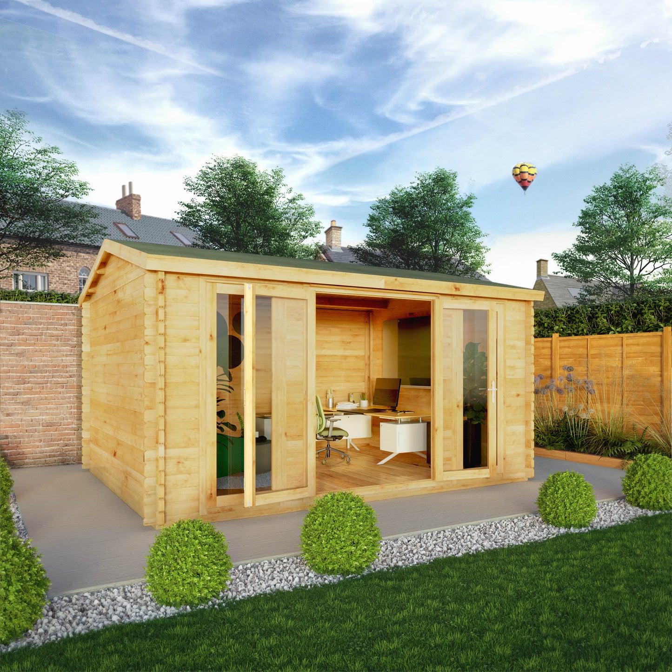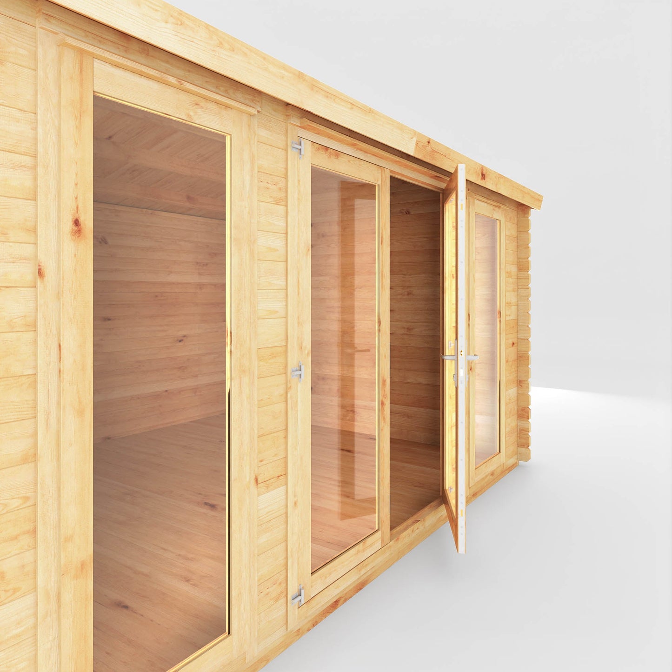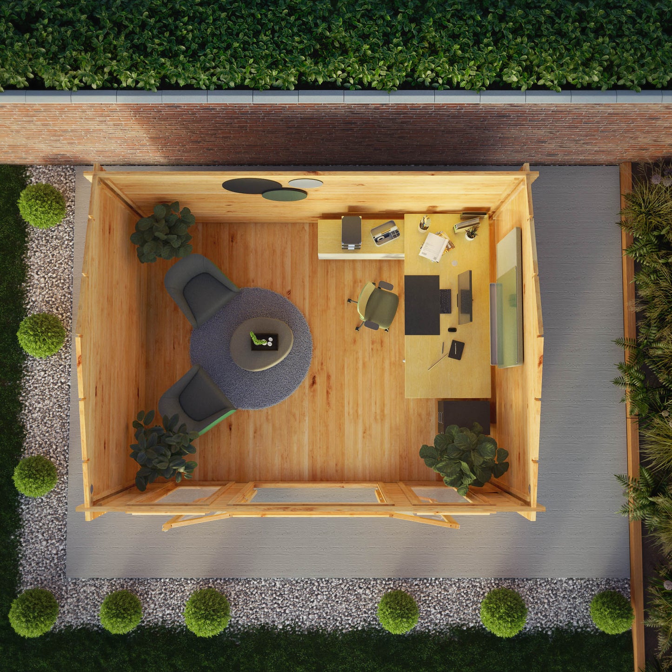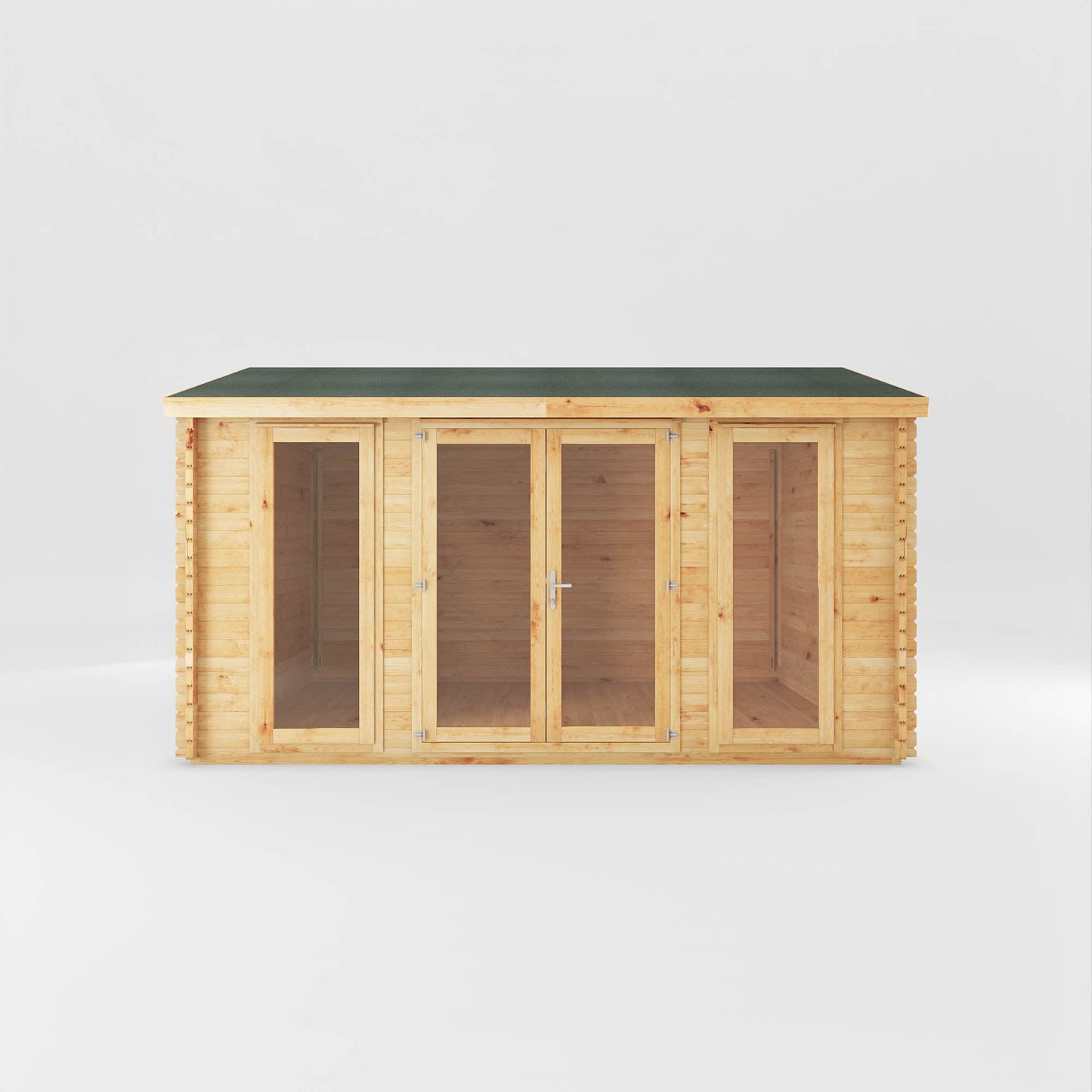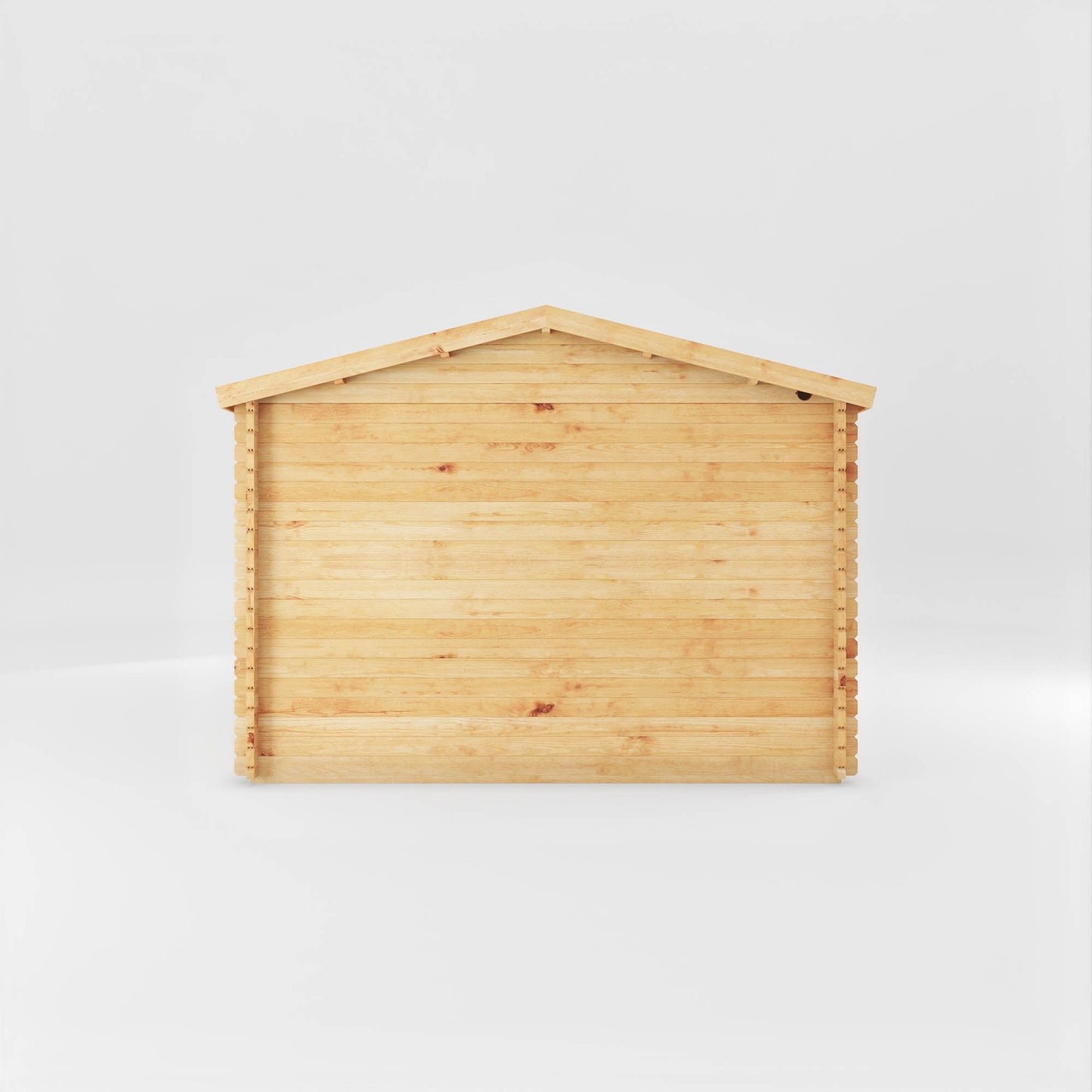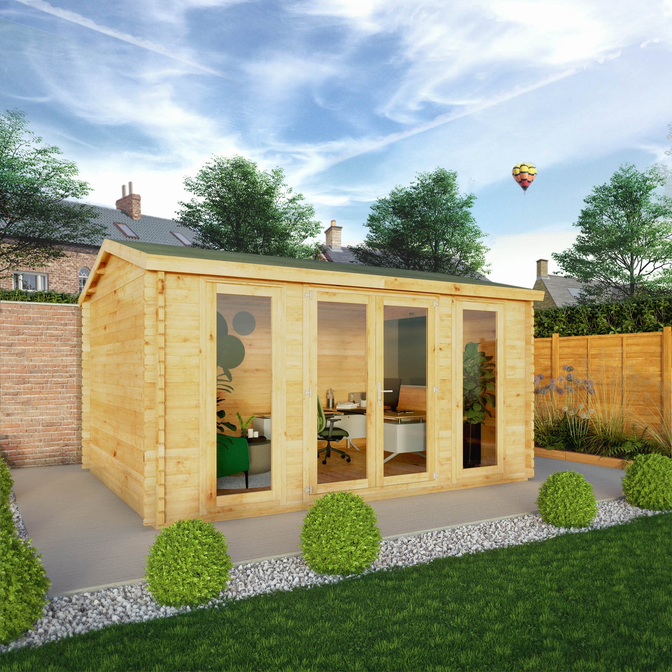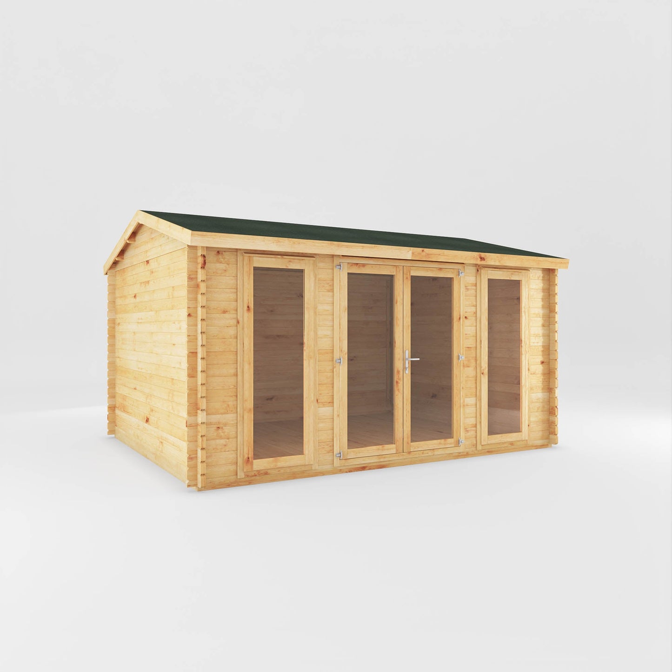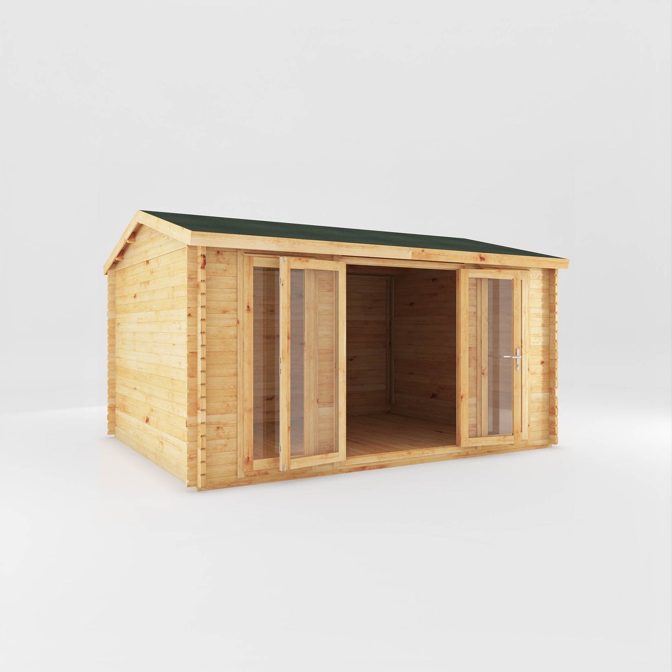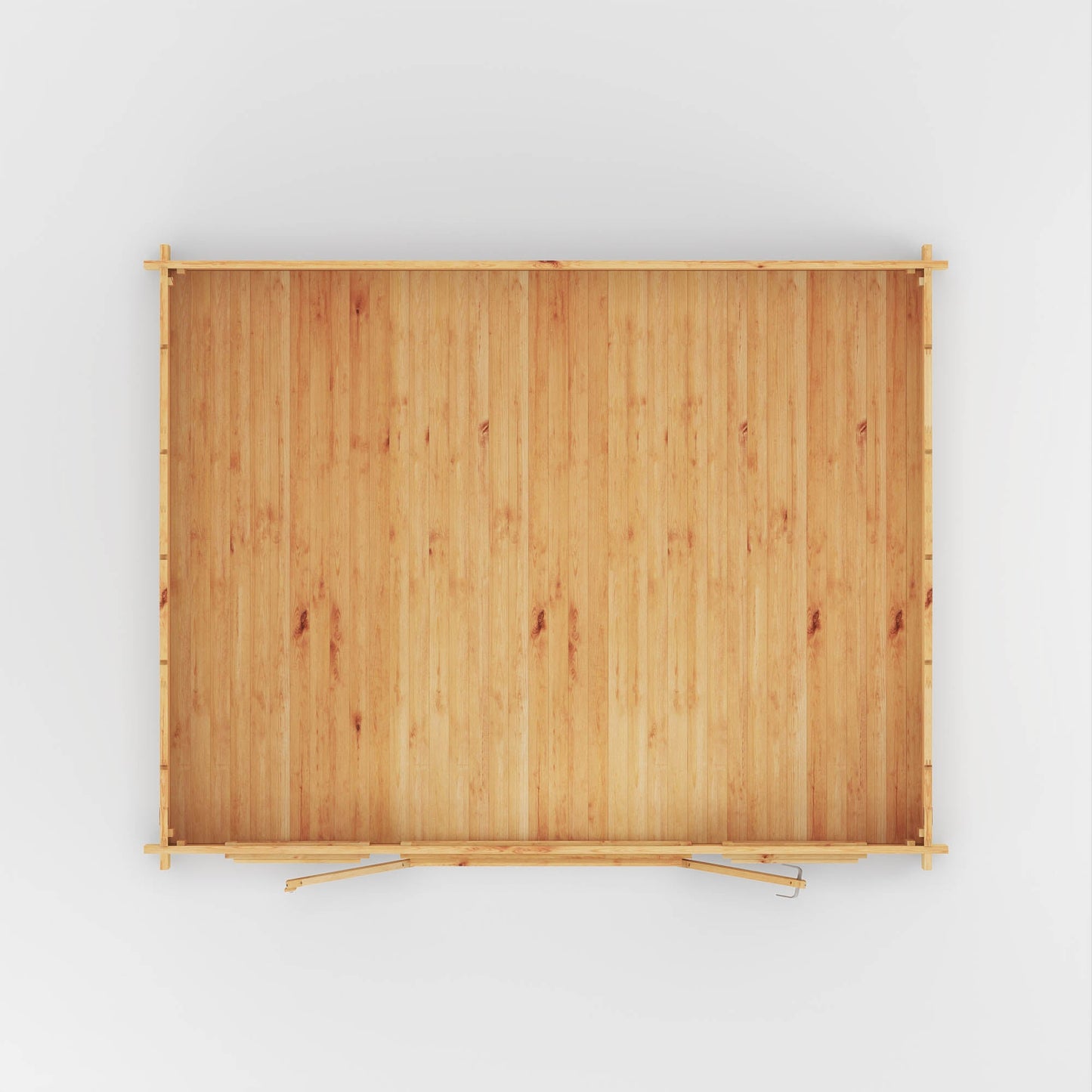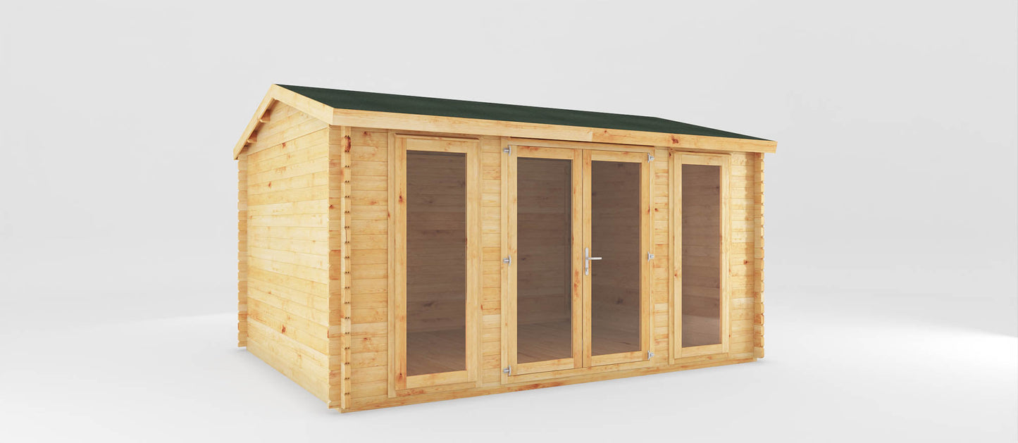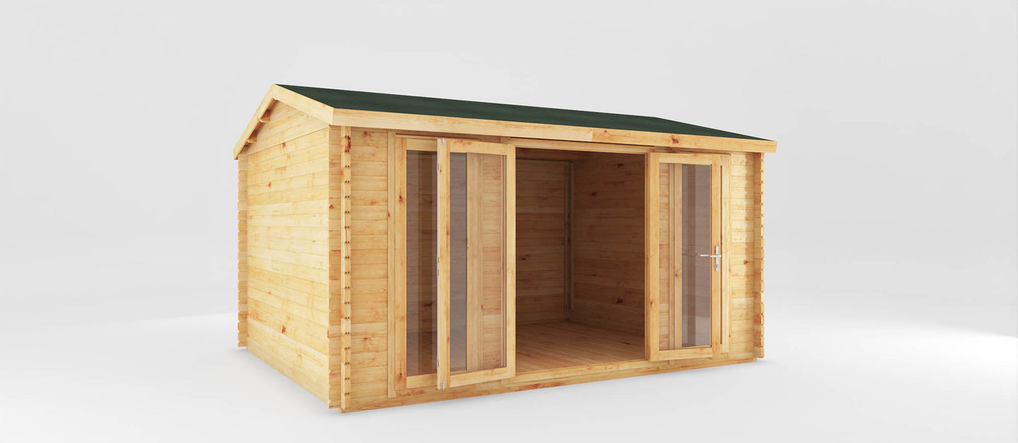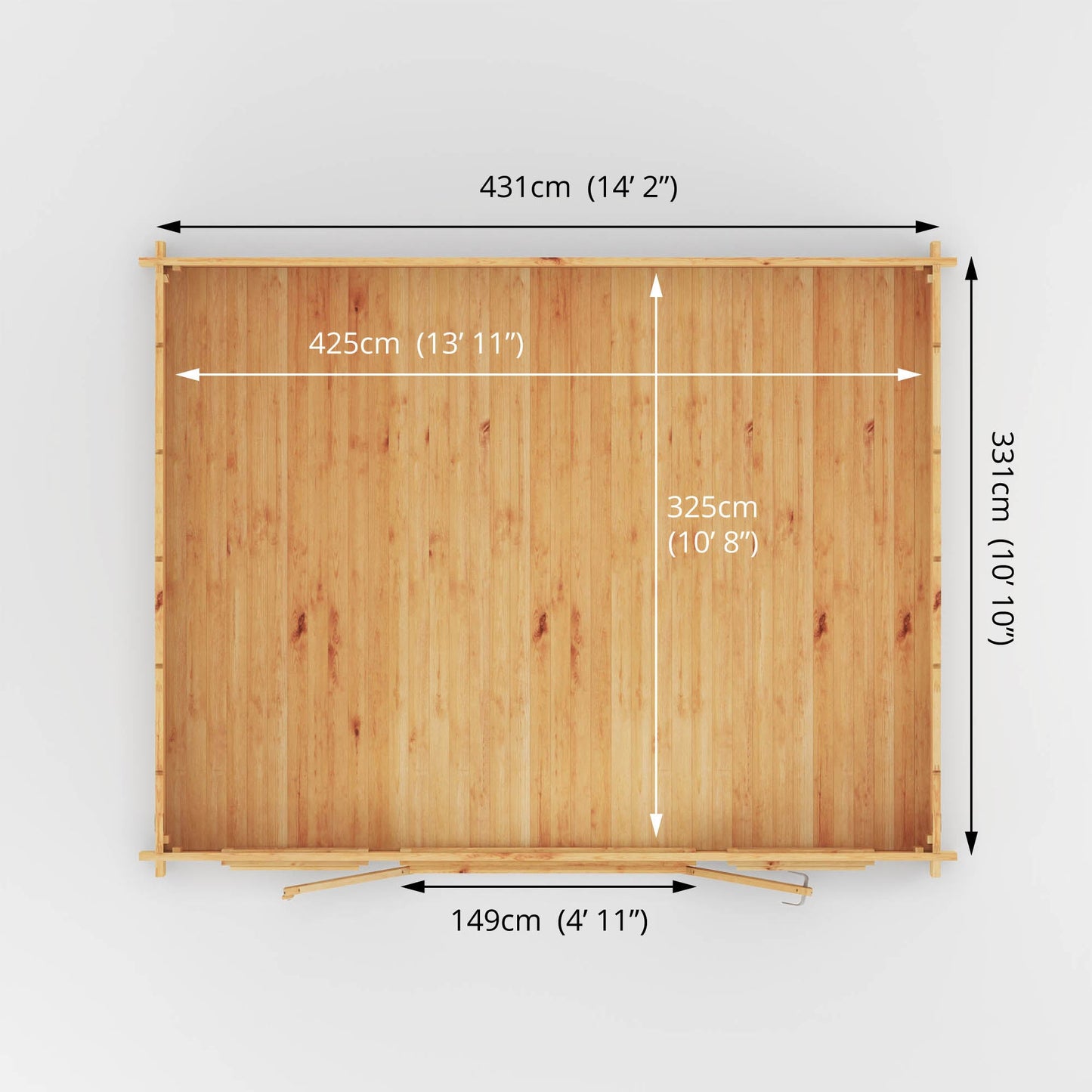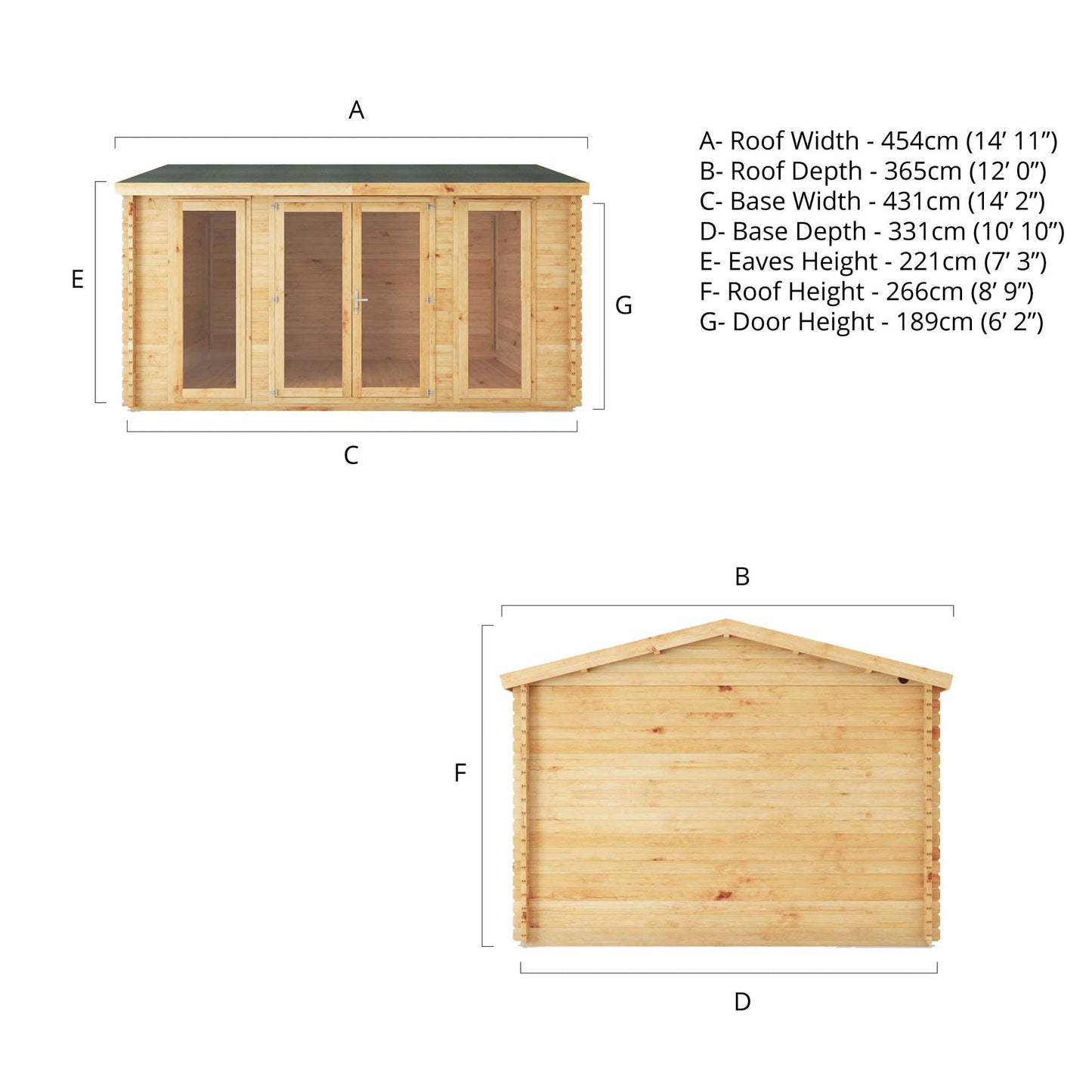1
/
of
13
SKU:SI-006-002-0083
Mercia
Mercia 4.5m x 3.5m Home Office Studio - (28mm - 44mm Logs)
Mercia 4.5m x 3.5m Home Office Studio - (28mm - 44mm Logs)
Regular price
£3,430.00
Regular price
Sale price
£3,430.00
Unit price
/
per
Couldn't load pickup availability
- Free UK Delivery *
- 4 - 6 Weeks
- We accept major credit card providers including Mastercard, Visa, Discover and American Express as well as PayPal. See our footer menu for all payment methods.
The 4.5m x 3.5m Home Office Studio Log Cabin is a stylish garden building designed for natural light and spacious living. Featuring large double glazed windows and fully glazed French doors, it offers superb ventilation, insulation, and noise reduction. Ideal as a home office, hobby room, or extra living space, its high apex roof provides ample headroom for storage or lighting. Crafted from ethically sourced timber with 28mm, 34mm, or 44mm log thickness options.
Key Features
- Spacious 4.5m x 3.5m footprint with large double glazed windows and fully glazed French doors
- High apex roofline allows for generous internal headroom and flexible interior design
- Available in 28mm, 34mm, or 44mm thick interlocking logs for superior insulation and noise reduction
- Durable 16mm tongue & groove roof and floor panels for enhanced strength and longevity
- Includes high-quality roofing felt and an additional vent to improve airflow and prevent moisture
- Supplied with a lock and key for secure storage
- Crafted in the UK from ethically sourced, certified timber by skilled craftsmen
- 10-year anti-rot guarantee with recommended annual wood treatment for long-lasting protection
Specifications
| Specification | Details |
|---|---|
| Imperial Size | 15' x 12' |
| Metric Size | 4.5m x 3.5m |
| Log Thickness | 28mm, 34mm, 44mm |
| Treatment Type | Untreated |
| People Required to Build | 2 |
| Guarantee | 10-Year Anti-Rot |
| Cladding Material | Interlocking Log Boards |
| Roof Material | 16mm Tongue & Groove Boards |
| Floor Material | 16mm Tongue & Groove Boards |
| Roof Type | Apex |
| Door Style | Double Door Fully Glazed |
| Building Type | Home Office |
| Width | 14' 10" / 4.54m |
| Depth | 11' 11" / 3.65m |
| Eaves Height | 7' 3" / 2.21m |
| Ridge Height | 8' 8" / 2.66m |
| Door Width | 4' 10" / 1.49m |
| Door Height | 6' 2" / 1.89m |
| Internal Width | 13' 11" / 4.25m |
| Internal Depth | 10' 7" / 3.25m |
| Floor Width | 14' 1" / 4.31m |
| Floor Depth | 10' 10" / 3.31m |
Share
No reviews
