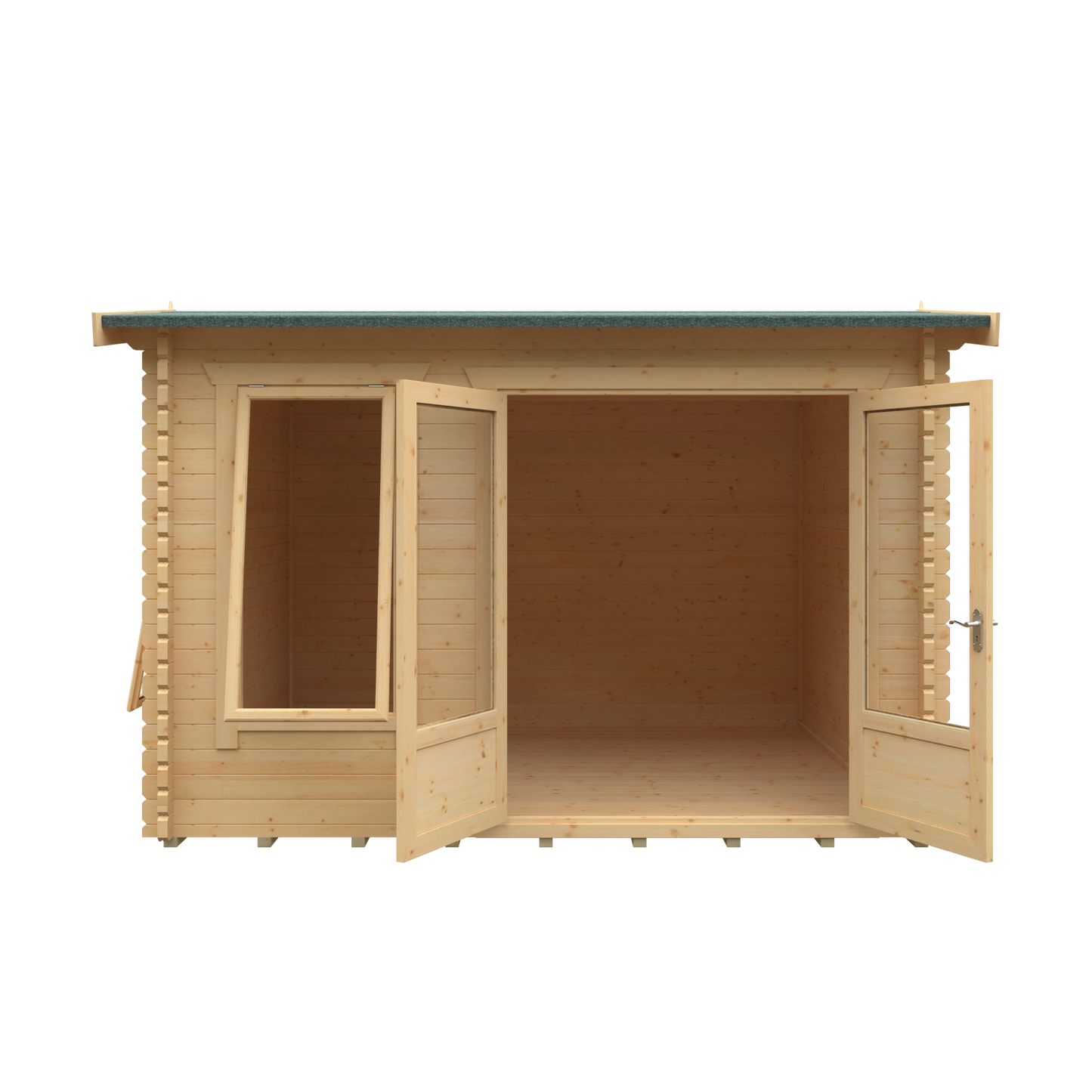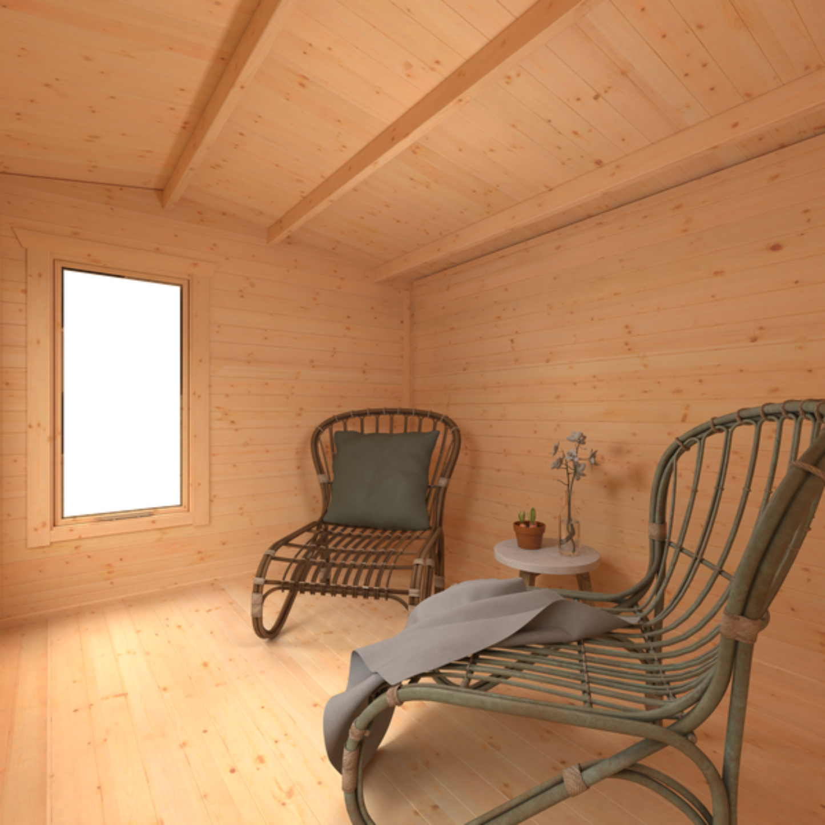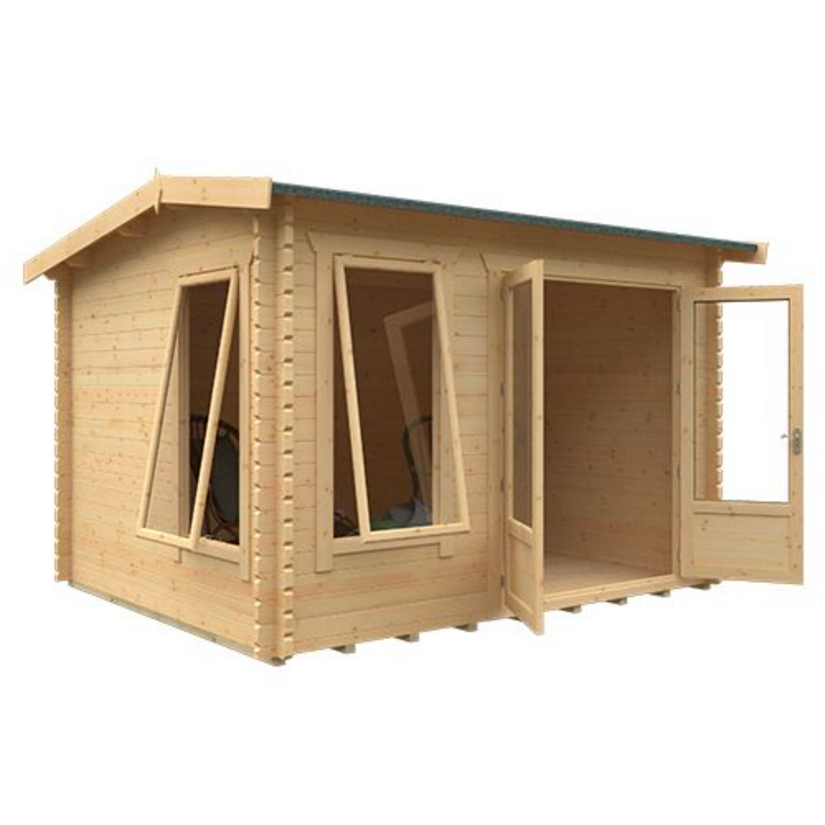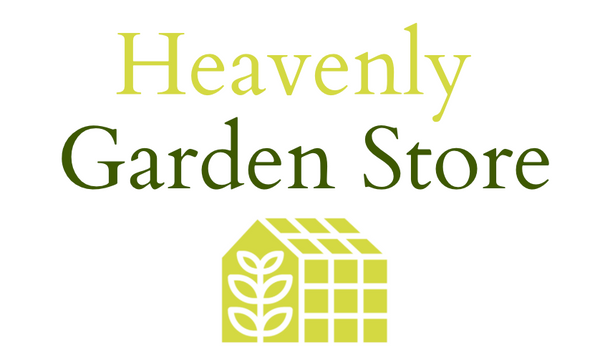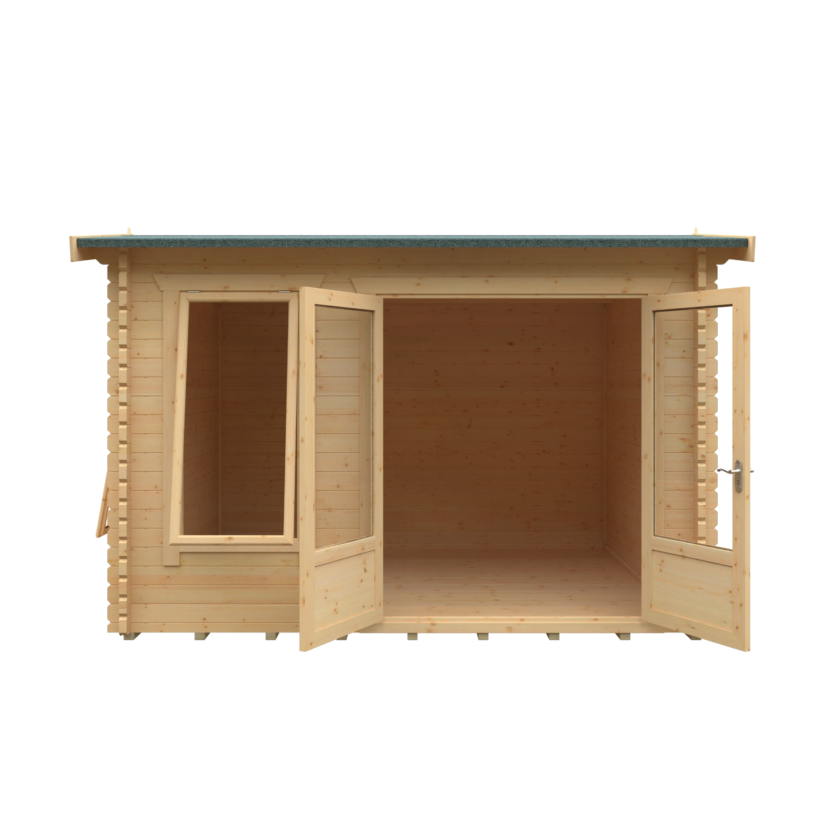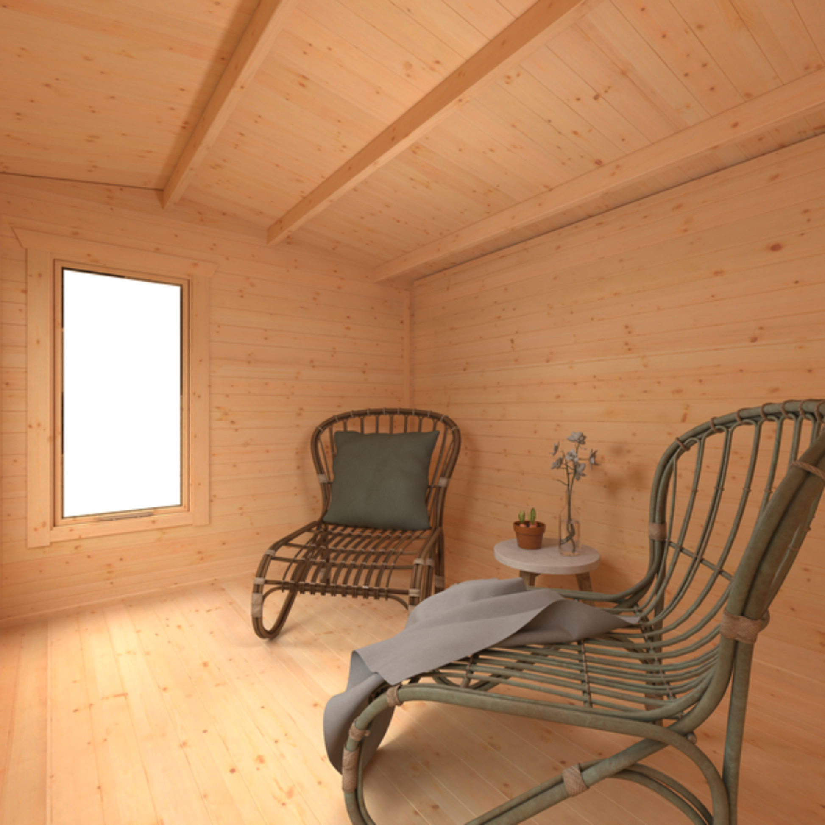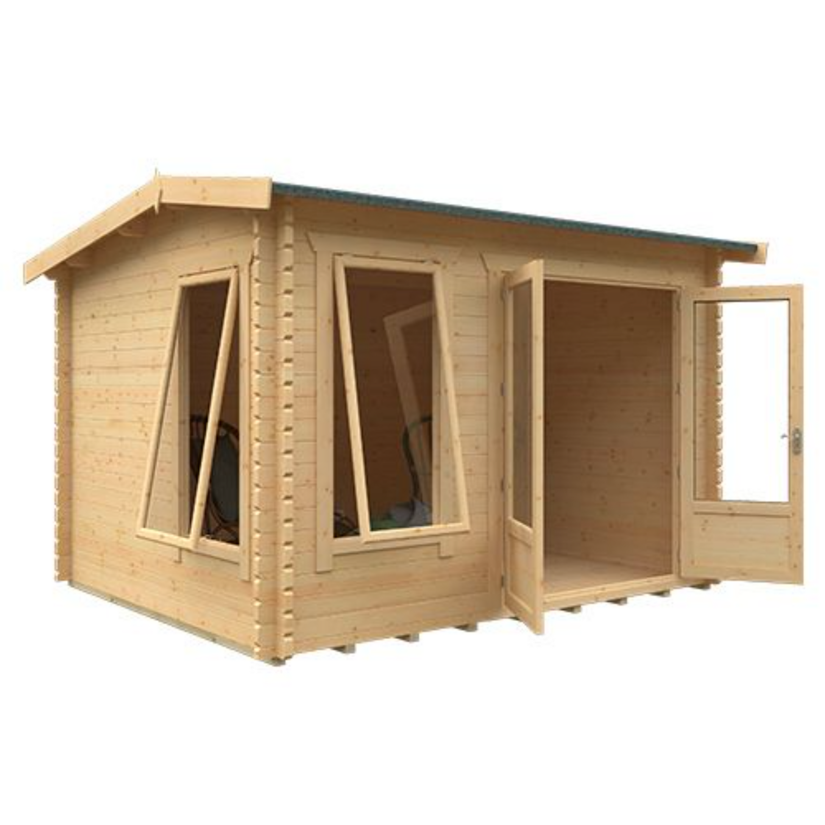1
/
of
3
SKU:260413RM01
Woodlands
12x10 Longleat 28mm Log Cabin
12x10 Longleat 28mm Log Cabin
Regular price
£2,985.00
Regular price
Sale price
£2,985.00
Unit price
/
per
Couldn't load pickup availability
- Free UK Delivery
- 2 - 12 weeks
- We accept major credit card providers including Mastercard, Visa, Discover and American Express as well as PayPal. See our footer menu for all payment methods.
Enhance Your Garden with the 12x10 Longleat 28mm Garden Building
The 12x10 Longleat Garden Building is a beautifully designed structure, combining functionality, durability, and style. Perfect for a garden office, workshop, or a personal retreat, this building offers ample space for a variety of uses. Constructed with 28mm thick logs, it ensures superior insulation and long-lasting durability, making it suitable for year-round use. Whether you need extra storage space or a comfortable environment to work or relax, the Longleat Garden Building is designed to meet your needs.
Key Features:
- Spacious Design: The 12x10 size offers ample space for multiple uses, from a garden office to a hobby room or storage shed.
- 28mm Thick Logs: Made with high-quality 28mm timber logs, this garden building ensures excellent insulation and protection from the elements.
- Tongue & Groove Construction: Built with tongue & groove boards, ensuring a secure, sturdy structure that can withstand weather conditions.
- Full Glazed Double Doors: The 1520mm x 1880mm full-glazed double doors provide easy access and allow natural light to flood the space.
- Durable Roof: The 19mm thick roof made from tongue & groove boards offers strength and weather resistance.
- Floor Included: Comes with a 19mm thick floor, ensuring a solid base for furniture, tools, or equipment.
- Grey Mineral Felt Roof: Grey mineral felt covering provides excellent protection against the elements, ensuring longevity.
- Locking System: Equipped with a 3-lever lock with brushed chrome handles for enhanced security and peace of mind.
- Untreated Timber: The building comes untreated, allowing you to customize the finish according to your personal preference.
- No Windows: The design features no windows, offering privacy and security for various uses such as storage or workshops.
Specifications
| Specification | Details |
|---|---|
| Length | 3550mm |
| Width | 2950mm |
| Base Size | 3360mm x 2760mm |
| Internal Size | 3304mm x 2704mm |
| External Ridge Height | 2470mm |
| External Eaves Height | 2189mm |
| Internal Ridge Height | 2258mm |
| Internal Eaves Height | 2126mm |
| External Size (Excluding Roof) | 3550mm x 2950mm |
| External Size (Including Roof) | 3750mm x 3150mm |
| Number of Windows | 2 |
| Weight | 689.66kg |
| Cladding / Log Thickness | 28mm |
| Framing Size | 58mm x 44mm |
| Roof Material | Tongue & Groove Board |
| Roof Thickness | 19mm |
| Floor Included | Yes |
| Floor Thickness | 19mm |
| Door Style | Full Glazed Joiner Made Double Doors |
| Door Size | 1520mm x 1880mm |
| Window Style | Joiner Made Full Length Opening Windows |
| Window Size | 645mm x 1378mm |
| Glazing Thickness | 4mm |
| Glazing Material | Toughened Glass |
| Roof Covering | Grey Mineral Felt |
| Treatment | Untreated |
| Locking System | 3 Lever Lock with Brushed Chrome Handles |
Share
No reviews
