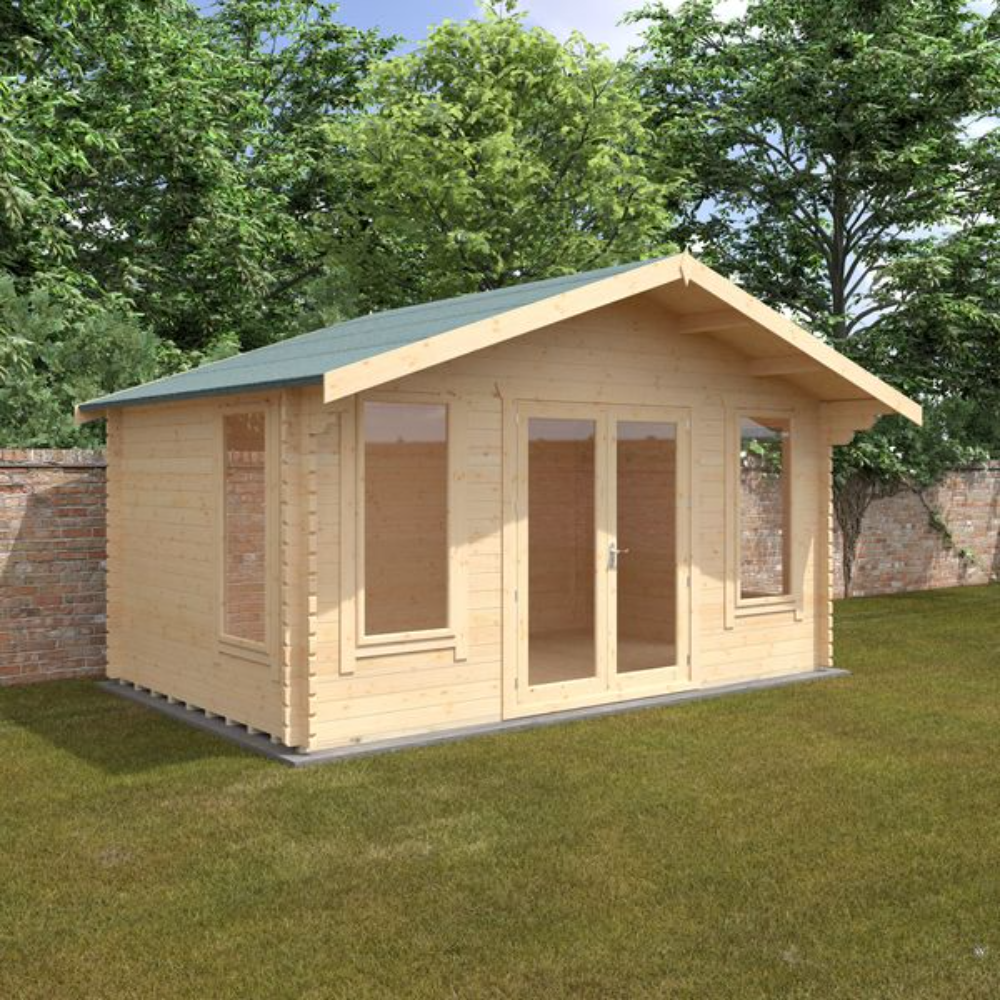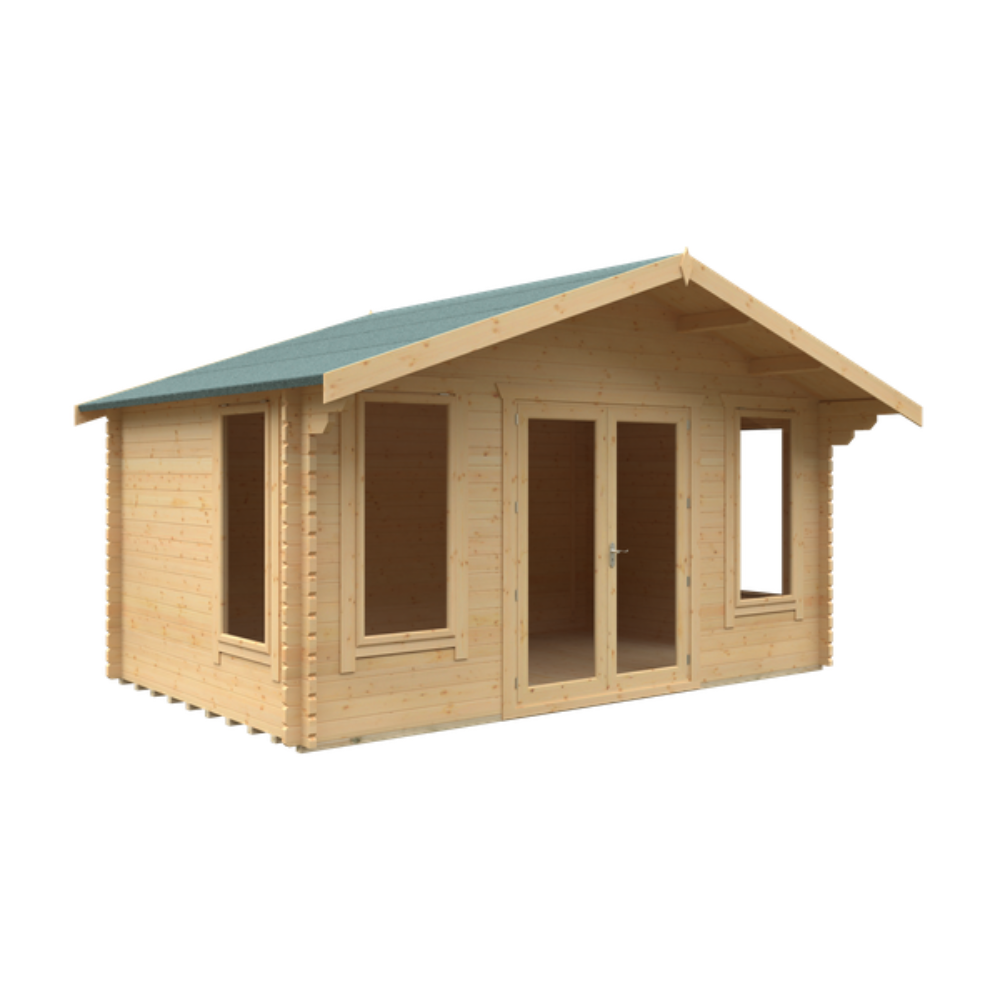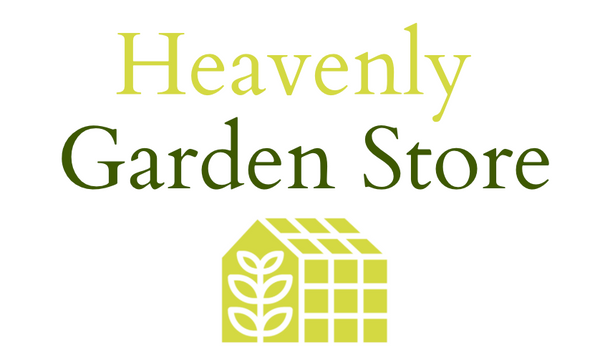1
/
of
2
SKU:050210RM04
Woodlands
10x16 Sutton 44mm Log Cabin
10x16 Sutton 44mm Log Cabin
Regular price
£4,772.00
Regular price
Sale price
£4,772.00
Unit price
/
per
Couldn't load pickup availability
- Free UK Delivery
- 2 - 12 weeks
- We accept major credit card providers including Mastercard, Visa, Discover and American Express as well as PayPal. See our footer menu for all payment methods.
The 10x16 Sutton | 44mm Garden Building combines practicality, durability, and style. Built with 44mm thick logs, it offers superior insulation and long-lasting strength. Whether used as a garden office, storage shed, or summerhouse, the spacious design ensures comfort for year-round use. With full-glazed double doors, four opening windows, and toughened glass, this building is a bright and secure addition to any garden.
Key Features
- Spacious Design: 10x16 feet (3.05m x 4.88m) provides ample space for various uses such as a garden office, storage, or summerhouse.
- 44mm Log Thickness: High-quality timber logs ensure enhanced insulation and durability for all seasons.
- Full Glazed Double Doors: Stylish double doors (1520mm x 1880mm) offer easy access and a bright, welcoming entry.
- Natural Light and Ventilation: Four joiner-made full-length opening windows (645mm x 1378mm) maximize light and air circulation.
- Tongue & Groove Roof Material: Solid, durable roof with 19mm thickness for added insulation and strength.
- Floor Included: 19mm thick floor provides a sturdy base with excellent insulation.
- Toughened Glass Glazing: 4mm thick toughened glass ensures safety and clarity in the windows.
- Grey Mineral Felt Roof Covering: Weather-resistant roof covering offers long-lasting protection.
- Secure Locking System: A 3-lever lock with brushed steel handles ensures added security.
Specifications
| Feature | Specification |
|---|---|
| Length | 2950 mm |
| Width | 4750 mm |
| Base Size | 2760 mm x 4560 mm |
| Internal Size | 2672 mm x 4472 mm |
| External Ridge Height | 2926 mm |
| External Eaves Height | 2079 mm |
| Internal Ridge Height | 2714 mm |
| Internal Eaves Height | 2016 mm |
| External Size (Excluding Roof) | 2950 mm x 4750 mm |
| External Size (Including Roof) | 3650 mm x 4950 mm |
| Number of Windows | 4 |
| Weight | 1167.18 kg |
| Cladding/Log Thickness | 44 mm |
| Framing Size | 58 mm x 44 mm |
| Roof Material | Tongue & Groove Board |
| Roof Thickness | 19 mm |
| Floor Included | Yes |
| Floor Thickness | 19 mm |
| Door Style | Full Glazed Joiner Made Double Doors |
| Door Size | 1520 mm x 1880 mm |
| Window Style | Joiner Made Full Length Opening Windows |
| Window Size | 645 mm x 1378 mm |
| Glazing Thickness | 4 mm |
Share
No reviews




